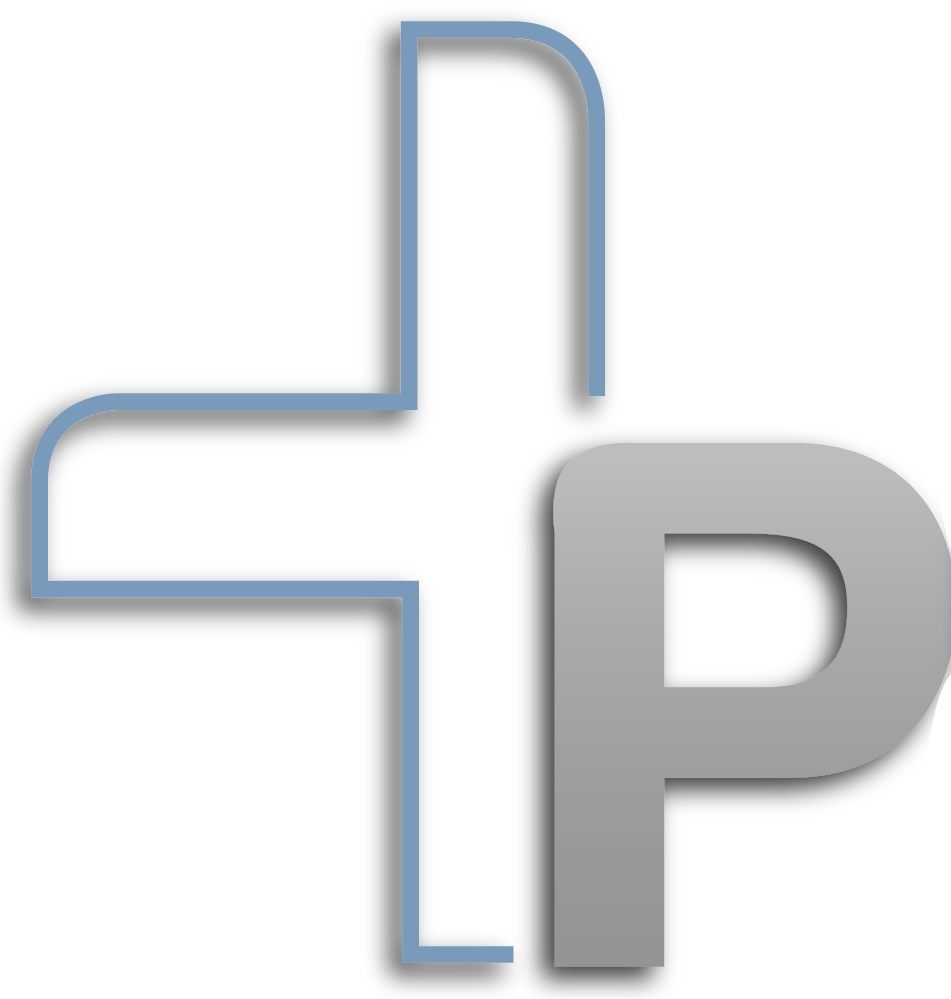|
Welcome to PlusSpec Forum! :wave:
|

|
0
|
4804
|
January 23, 2024
|
|
About the General category
|

|
0
|
327
|
January 23, 2024
|
|
Change Material Layer & Takeoff Category
|


|
2
|
23
|
February 24, 2026
|
|
Consolidating Repeated Items in Purchase Orders
|



|
3
|
34
|
February 9, 2026
|
|
Unable to generate takeoff on all of my files
|



|
3
|
34
|
February 3, 2026
|
|
End to end house design workflow tutorial
|


|
1
|
31
|
February 3, 2026
|
|
Top Hat Metal Batten
|



|
3
|
29
|
January 21, 2026
|
|
New Year Greetings
|

|
0
|
9
|
January 12, 2026
|
|
Possible plus spec issue?
|



|
7
|
326
|
January 12, 2026
|
|
Curved wall - Is there a way to create this?
|



|
2
|
265
|
January 12, 2026
|
|
Wall types -Materials library
|



|
8
|
277
|
January 12, 2026
|
|
Insert roof light sections into industrial panel roof
|



|
3
|
84
|
January 12, 2026
|
|
Joining walls of different sizes
|



|
2
|
71
|
January 12, 2026
|
|
Wall Tool '0Submit'
|


|
1
|
22
|
January 12, 2026
|
|
Framing in steel
|


|
1
|
69
|
December 24, 2025
|
|
[REMOTE OPPORTUNITY] Seeking PlusSpec & Layout Expert for Sydney Residential Projects
|


|
1
|
79
|
December 17, 2025
|
|
Assigning levels to items in the model
|



|
6
|
144
|
December 5, 2025
|
|
Offset dimensions for cover page in layout for wall panelisation
|



|
2
|
82
|
December 5, 2025
|
|
Metal ceiling battens
|


|
1
|
67
|
December 4, 2025
|
|
Advanced Framing Options
|


|
1
|
69
|
November 24, 2025
|
|
Block wall painting to one side only
|


|
1
|
68
|
November 10, 2025
|
|
Paper size setup
|



|
4
|
107
|
October 21, 2025
|
|
Editing Beam Tags/Takeoff Tags
|


|
2
|
89
|
October 20, 2025
|
|
When using single masonry with cladding structure won't show in scenes
|



|
2
|
104
|
October 11, 2025
|
|
Valley Boards in roof timbers
|



|
6
|
243
|
September 19, 2025
|
|
Rafters not appearing
|



|
9
|
345
|
September 19, 2025
|
|
Setting AHD levels
|


|
1
|
177
|
September 19, 2025
|
|
Cut and order list on wal frame layout
|




|
10
|
403
|
September 17, 2025
|
|
Beam pocket height
|



|
3
|
219
|
September 17, 2025
|
|
Take off length in sketchup
|



|
2
|
238
|
September 17, 2025
|