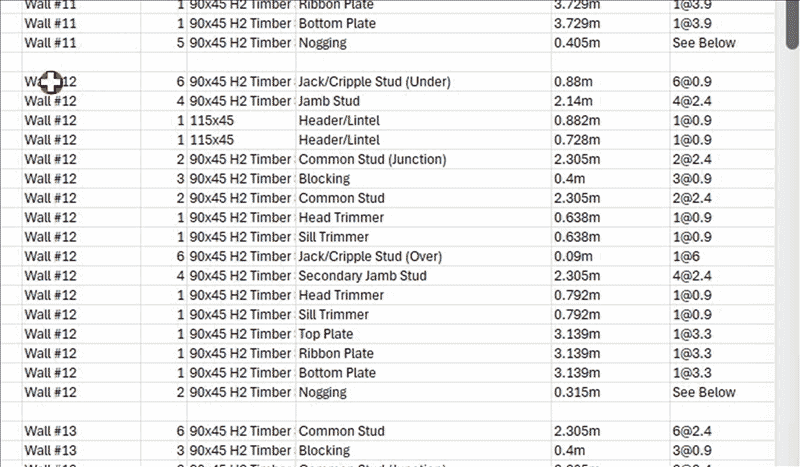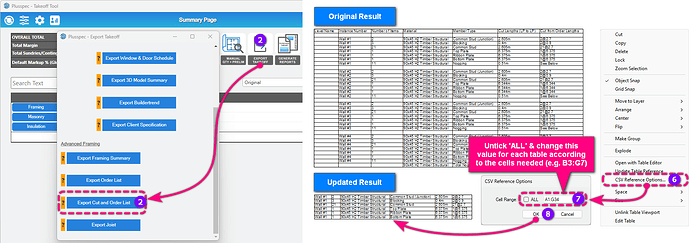hi is there a video on how to put cut and order list on each wall frame on layout?
In the advanced framing > edit see more in the take off you’ll notice export cut and order list in the drop down.
It’ll export as CSV. Open the csv in Excel mate any edits you may want and save.
In Sketchup create your wall frame shop drawings & send to Layout ![]()
Open the Layout file and import/link the spreadsheet.
is ther a quicker way to have each wall list on each wall layout page
Hi Les_Blechynden,
I’m not exactly sure what result you’re trying to achieve.
Are you wanting to get a list of the framing members used in each wall (member name, quantity, length, etc) & have that appear with each wall in the Layout file created via the ![]() Frame Panelization Tool?
Frame Panelization Tool?
yes that is what i am trying to do
Ok, thank you for the clarification.
The best way to achieve the result you’re after is to use the Cut & Order List takeoff export option to create a list of all the framing members in the wall, then updating the spreadsheet with any necessary changes & then importing the file to your Layout file (which will import as a spreadsheet table). Note: By using this option the spreadsheet file can be edited & the changes be reflected in your Layout file as it’s a reference.
Here are the recomended steps to do this.
- Generate a BOQ using the
 Takeoff Tool.
Takeoff Tool. - Select Export Takeoff then select the Export Cut & Order List option. Note: Frame (Advanced) needs to be enabled for this option to appear.
- Save the file on your computer (on your desktop or within the project folder is recommended).
- Open the file & make any necessary changes to the spreadsheet (i.e. delete & reorder columns, etc.).
- Import the screadsheet into your Layout file (you can also drag & drop it in).
- Right-click on the table & select CSV Reference Options from the menu.
- Untick the ALL option & change the cell range value according to the cells needed for the specific wall (e.g. B3:G7).
- Click OK & the table should be updated.
- Duplicate the table for each page as needed & repeats Steps 6-8. Note: Make sure to change the cell range value for each table for the corresponding wall.
thank you
but it could have up to 100 panels per job and this would take a lot of time. i am looking for a more user friendly option
One other way would be to add a table to each page in Layout then copy & paste the info from the Cut & Order List export, however don’t see much difference in speed with this method.
Other than the methods I’ve mentioned, there currently isn’t another way to achieve the desired result but I’ll take it back to the dev team for further discussion & see if something could be done.
what i am looking for is a quick way to have frames on layout page with a list of the material next to it
both Pryda and mitek have this feature
What I am looking for is a quick way to have frames on a layout page with a list of the material next to it, Both Pryda and Mitek have this feature
I have contemplated adding this functionality as I have manually added the information to the drawing, but again, we will be guided by you guys, the audience.
The quickest way to get the frame cut list information onto your frame layouts is to copy the information straight from the PlusSpec Excel export, and paste it into the Layout file. This will take about 10 seconds per wall frame.

TIP: Reduce the text size in Layout to 6pts before copying
Thank you will do this on my next wall frame job but i can upwards of 60 panels
