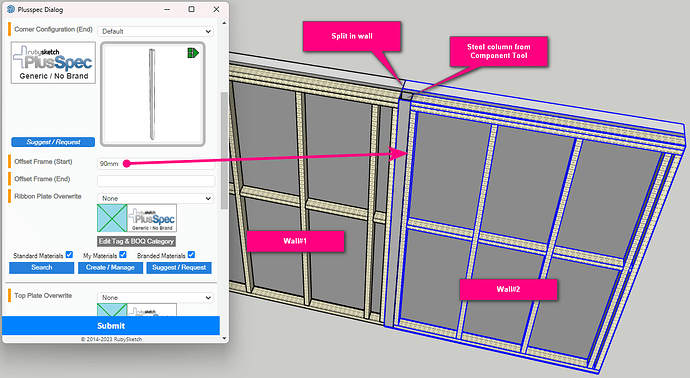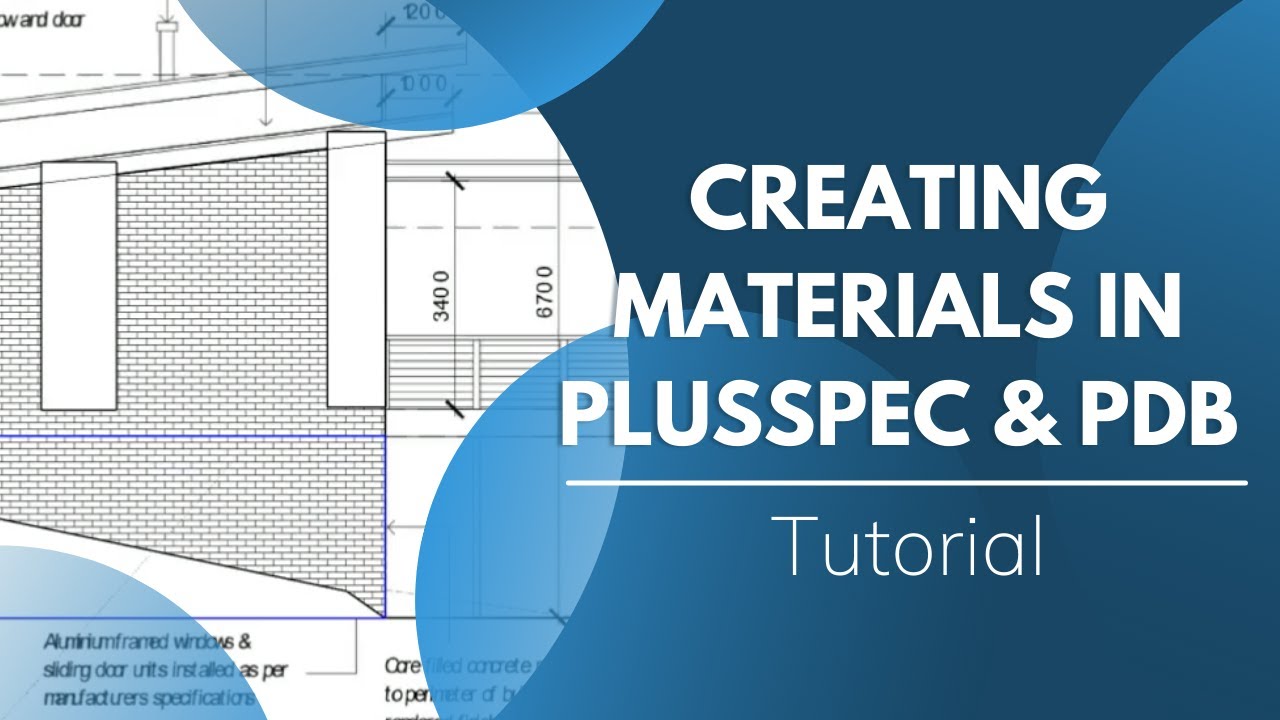I’m trying to introduce structural steel columns into a timber frame? neither the column tool or beam tool seems to provide this function, Is there another way?
1 Like
Hi Bostonalchemist,
Yes there is a way to currently do this, which I’ve explained below. The image below will also help explain the steps.
- Make sure there are two separate walls by either drawing them as such or using the
 Split Wall Tool. Note: Make sure the split is aligned with one side of the steel column.
Split Wall Tool. Note: Make sure the split is aligned with one side of the steel column. - Right-click on one of the walls & select ‘+ WALLS > Adv. Framing Options’ (Wall#2 was used in the image below).
- Enter the size of the desired column into the ‘Offset Frame (Start)’ field to move the frame & click Submit. Tip: Make sure the corner configurations are correct (you can always come back & edit this).
- There are two options to choose from:
- Option 1) Go to the
 Component Tool, select the Structural Steel category (it should be selected by default) & choose the Hollow Section Column option, click Submit & place the column in the model. Then in the Edit Component dialog (which should’ve just appeared), select the desired size, click Submit & move the column into the gap created in Step 3.
Component Tool, select the Structural Steel category (it should be selected by default) & choose the Hollow Section Column option, click Submit & place the column in the model. Then in the Edit Component dialog (which should’ve just appeared), select the desired size, click Submit & move the column into the gap created in Step 3. - Option 2) Go to the
 Beam Tool, select the Profile/Type that best suits the column you’re trying to draw & then select the size of the column (you may need to create a material if the size isn’t available), then draw the column into the model at the gap created in Step 3. Tip: Use the up arrow will lock it to the blue/vertical axis.
Beam Tool, select the Profile/Type that best suits the column you’re trying to draw & then select the size of the column (you may need to create a material if the size isn’t available), then draw the column into the model at the gap created in Step 3. Tip: Use the up arrow will lock it to the blue/vertical axis.
Note: If you want to do it to the opposite wall you’ll need to adjust the ‘Offset Frame (End)’ field & have the split on the other side of the steel column.
1 Like
Thanks Grant, this has helped me a great deal, however one last question I am trying to introduce a 200 x 100 x 6mm RHS as a vertical column! this size isn’t in the drop down size list? In beam tool how do I “create a material” Thanks again for your help.

