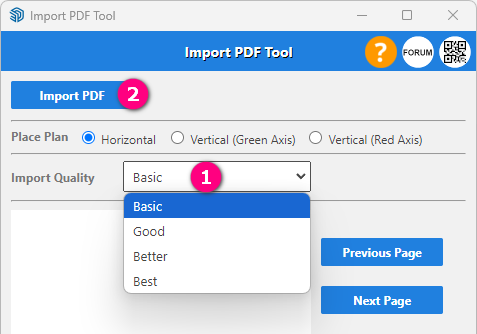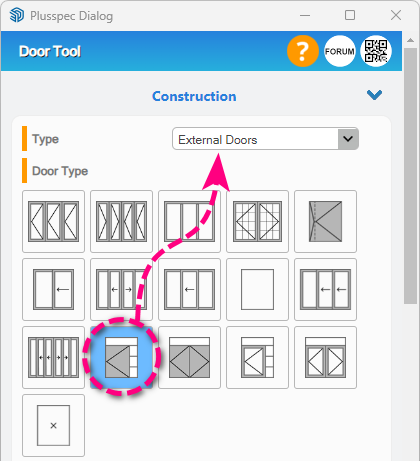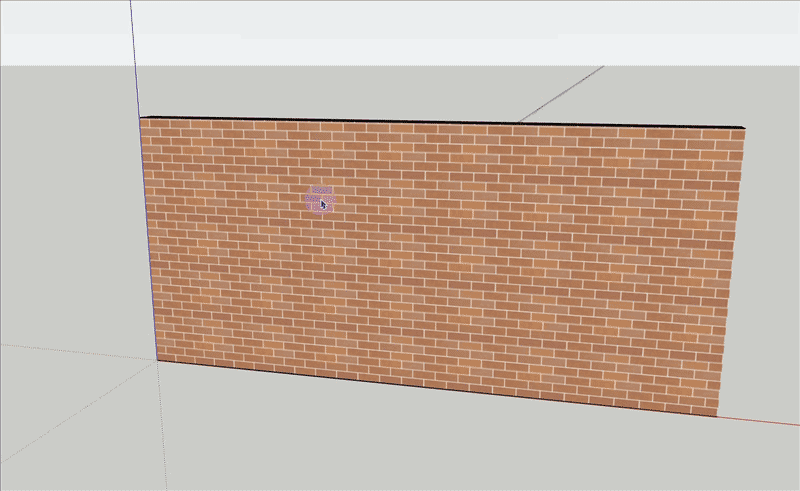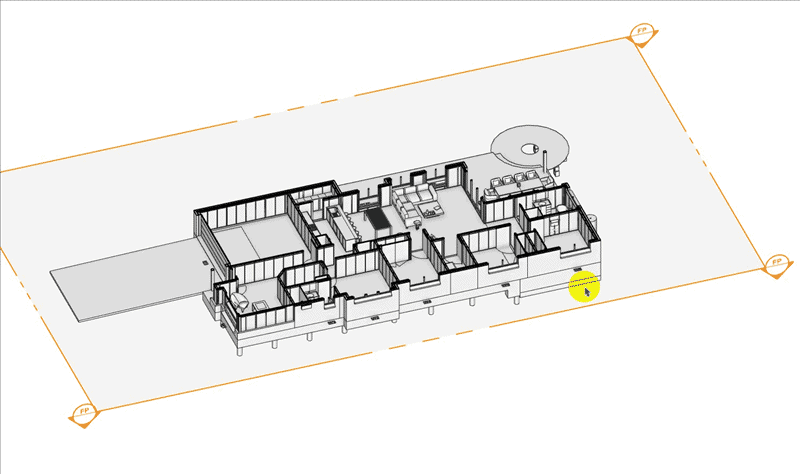Hi Stephen,
Welcome to the PlusSpec community! I’ve answered your questions in the sections below.
If you need any more information on how to use any part of the software I would recommend to book in a training session with one of our trainers. All our training sessions are recorded & sent to you afterwards so you can watch them back at your own pace. For more information on our training, please follow the link below.
1) Import PDF Tool
The ![]() Import PDF Tool should work with any pdf file so it’s odd that you’re experiencing that issue (I also haven’t come across it before). Are you specifying the quality first before importing the file (see image below)? Doing so afterwards won’t adjust the quality.
Import PDF Tool should work with any pdf file so it’s odd that you’re experiencing that issue (I also haven’t come across it before). Are you specifying the quality first before importing the file (see image below)? Doing so afterwards won’t adjust the quality.
The tool should always import an A3 page with a 1:100 scale at the correct size in the model (i.e. 1:1 scale). However, if you need to adjust it or if the page size &/or scale is different you’ll need to rescale the page using the ![]() Scale Tool.
Scale Tool.
Tip: Scale from the largest dimension line on the page for the best accuracy.

2) Windows Next To Doors
To do this you’ll need to couple the window & door together. The post linked below outlines how to to this for windows, but in your case you’ll need to use the ![]() Door Tool to create the “none” opening in the wall & then use the
Door Tool to create the “none” opening in the wall & then use the ![]() Custom Door Tool to draw the sliding door next to the awning window (drawn with the
Custom Door Tool to draw the sliding door next to the awning window (drawn with the ![]() Custom Window Tool.
Custom Window Tool.
3) Single Leaf Exterior Door
There is an option under the External Doors type called Swinging External/Hinged Patio which should be what you’re looking for.

4) Customizing Windows
There are a couple of methods I can suggest to achieve any configuration that can’t currently be achieved “out-of-the-box”.
- Use the coupling method (mentioned in section #2 above).
- Use the Custom Window option & specify the number of panels you need, then use SketchUp tools to add in the elevation symbol (if needed). Tip: Name the window accordingly & put the symbol on a tag/layer so it works with scenes (if needed).

5) Internal Door Widths
The width entered when drawing all doors (e.g. 820mm) will set the distance between the jamb/reveal. For single leaf doors, this will be the door leaf width but for doors with two or more leafs, the door leaf width will be divided equally according to the number of panels. For example, if your drawing a double leaf door & want each leaf to be 820mm, enter 1640mm when drawing the door.
Note: When a sidelite is added, the door leaf width is then handled from within the dialog.
6) Architectural Drawings
SketchUp doesn’t have the ability to have multiple lineweights, so lineweights & fills (for the most part) should be done from within Layout as it will give the best & clearest results.
However, fills can be added to the model (walls & slabs mainly) by right-clicking on a section plane & selecting + SECTION HATCHING. If you then use the ![]() Layout Tool to create your Layout file, these fills will be replaced with higher resolution textures in the Layout file. These fills can then be used to dimensiosn from.
Layout Tool to create your Layout file, these fills will be replaced with higher resolution textures in the Layout file. These fills can then be used to dimensiosn from.
Note: The Section Hatching Tool dialog handles the fills used for each material type in SketchUp as well as the high resolution replacement teaxtures.

7) Missing Wall Framing
Yes, that’s correct. Wall framing is only available in the PlusDesignBuild version.