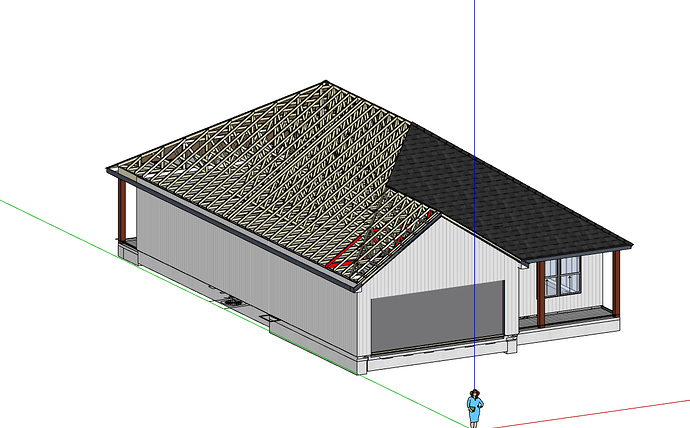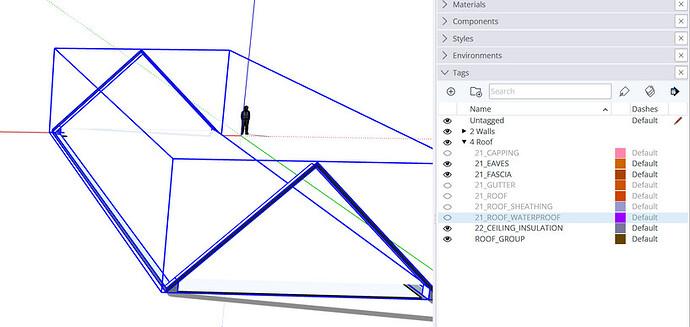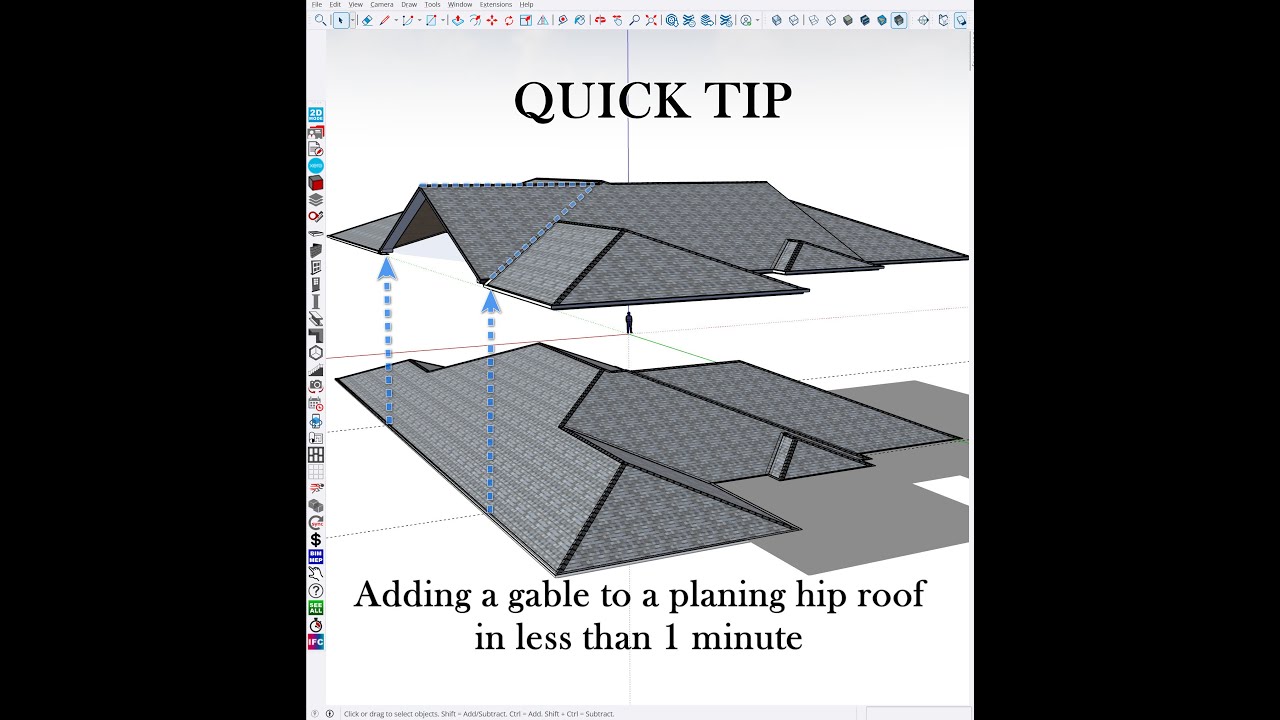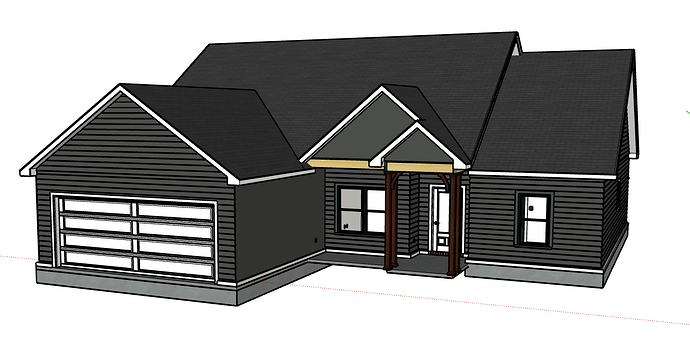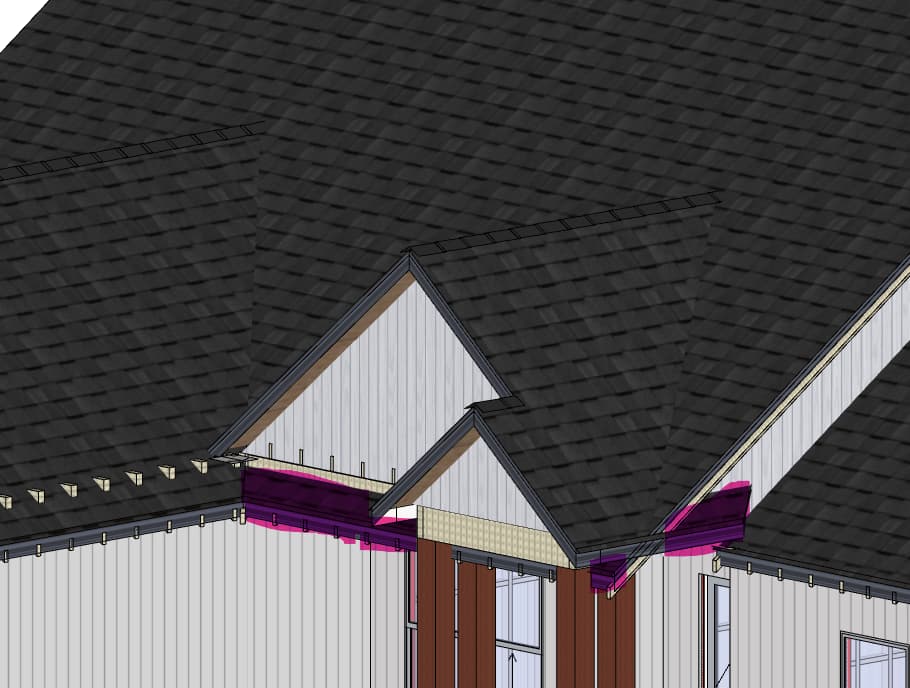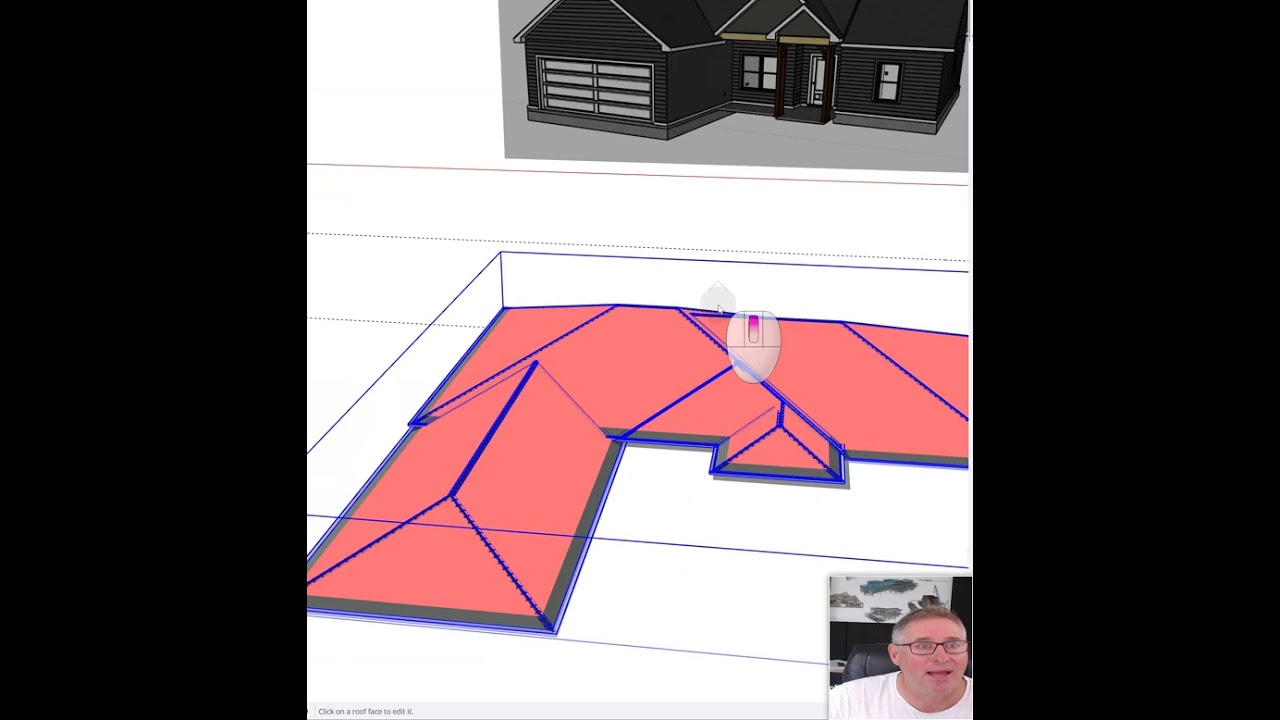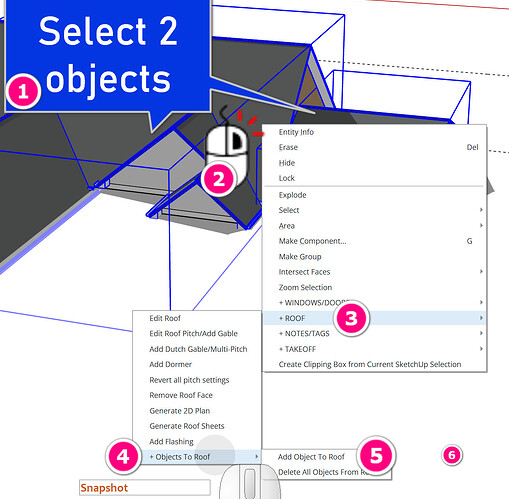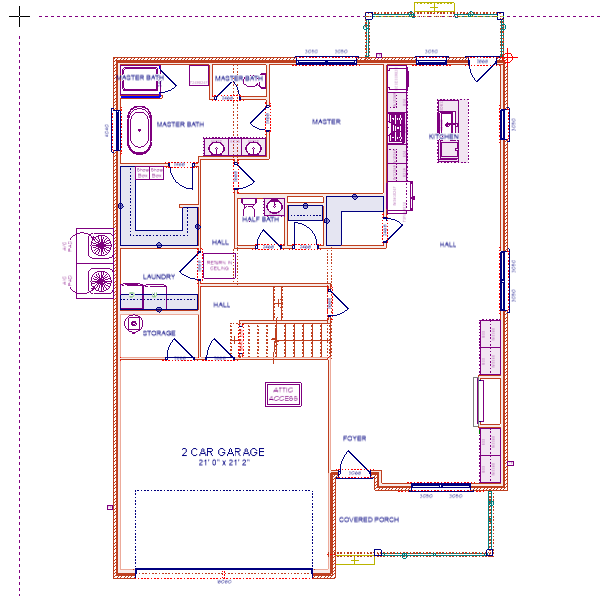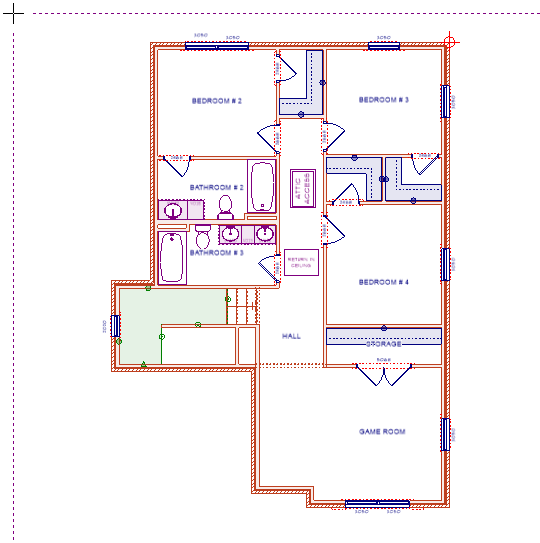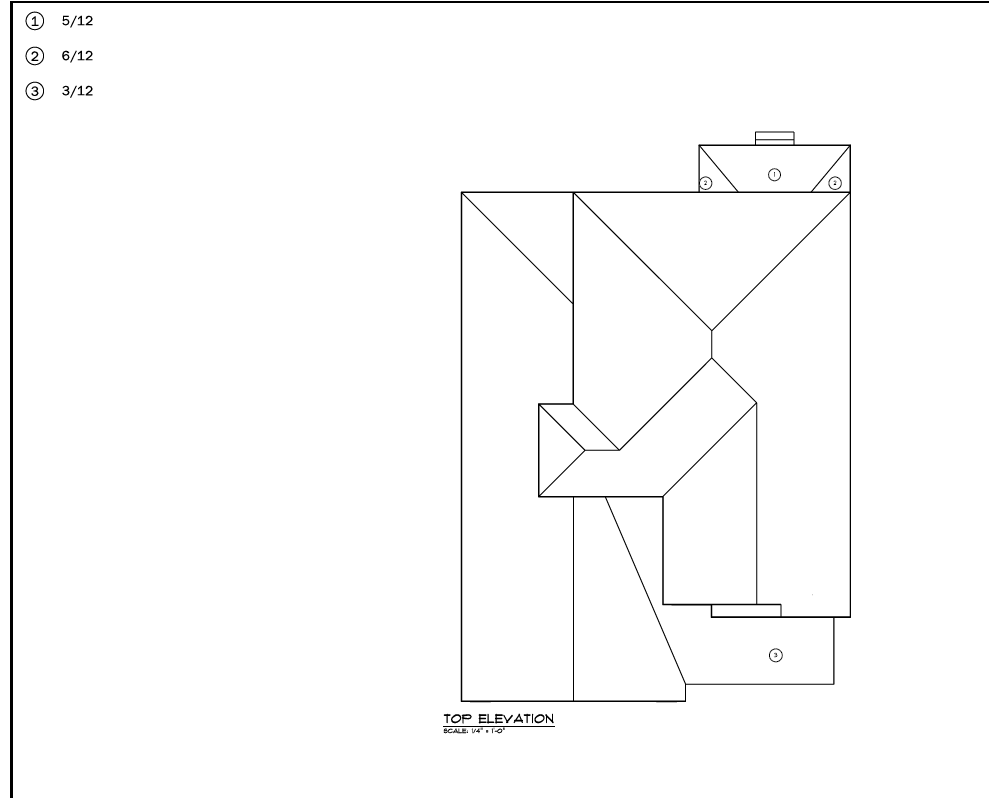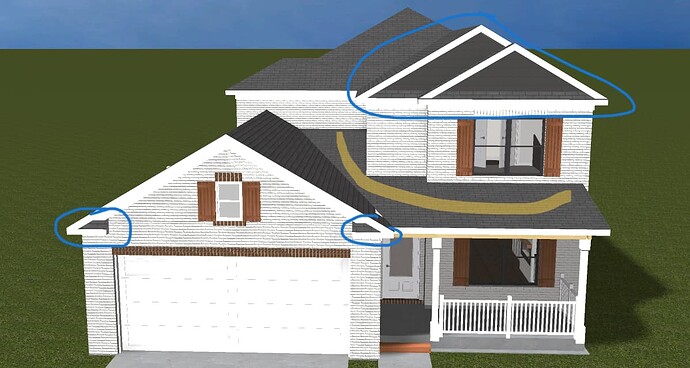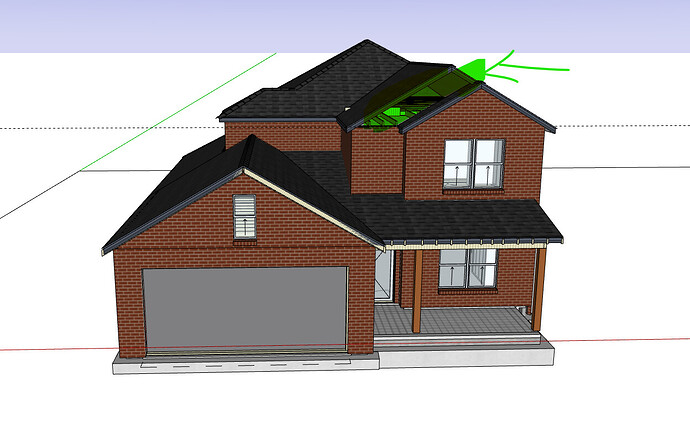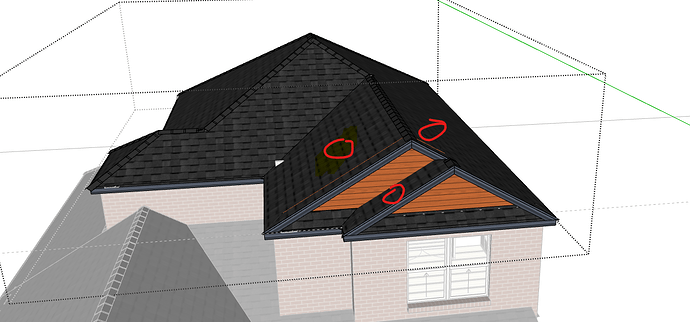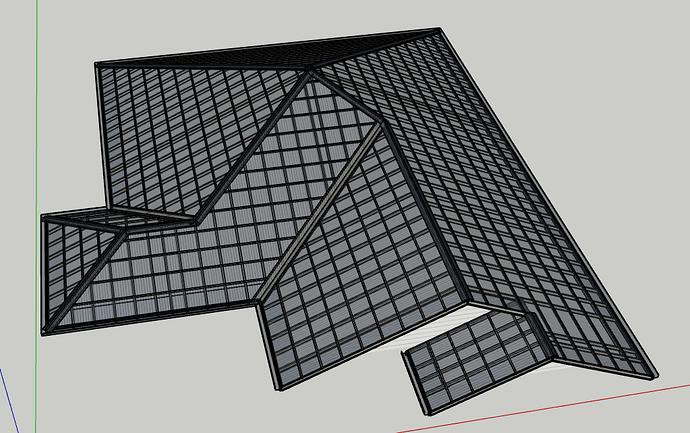I am new to plus spec design and ive been trying to learn what all this program has to offer by replicating houses we have built into sketchup with the assistance of the plug in. everything works fine for the most part however something odd is happening with the roof tool. ive noticed on two separate models that whenever I add a gable side on the roof some sides of the roof that are hip disappear. is this a bug and can i fix this? thanks
I have not seen this before. Can you tell me the steps you took or could you send us a model?
In the top image, it looks like the tags are turned off, yet, strangely, the front gables are still visible.
Also, in the top model, strangely, the gable does not have valleys, which suggests that the roof has been drawn in more than one section. I assume you did this so you could create a gable on the large roof plane. I will make a video showing how to do this, as I suspect it will resolve your issue. I’ll post the link when done.
@PrimeDesignHomes This video shows you how to add gables to planing roofs, which I assume is the issue you are having.
By the way. If you’re new to PlusSpec, give yourself a pat on the back, as it takes people years to learn how to draw trusses and detail projects. Well done.
I’ll look into the video now. thanks for taking the time and showing me. also thank you for the compliment I am really enjoying plus spec so far I cant wait to see more updates in the future.
I believe I some how got it figured out not sure if I did it the right way or the complicated way but for the most part it looks exactly how the real world one looks that we are currently building. now my questions is how would I trim out this area highlighted in red(see image attached). Also I cant send my sketchup model through here so I will just email to you. thanks
I made a rough guess, but you are doing well. Keep at it. In a few weeks, book some one-on-one training and you’ll be an expert in no time.
here is what I see quickly:
You seem to have two different fascia heights. I’ve created a quick video for you.
If you would like me to clarify something, please add a screenshot of the floor plan so I can get a better understanding of the scale. I can’t always do videos. I just had an appointment cancelled, and I’m sure others will benefit from seeing this as well. Notice I tried different things to achieve the result, and I made a few mistakes. The key is to alter the base geometry; however, PlusSpec will not draw the two valleys intersecting, as it is not good practice. So the problems with missing faces are due to that. You can do it, but you need to modify the SketchUp geometry manually.
now my questions is how would I trim out this area highlighted in red
Remember, you are using SketchUp, so you can manually edit the geometry or draw inside the roof group. To do this, triple-click on the roof until you reach the base geometry and edit using the SketchUp tools. Just don’t explode the roof, as you will lose the parametrics and the takeoff information.
You can also add items to a roof without breaking into a group.
1st draw what you want, eg Skylight> make it a group, right-click on both the roof and the object, and select “Add Object to Roof.” This method is effective for adding features like chimneys, gable features, or skylights.
note roof plan: areas that dont show a note are by default 7/12***
okay I got some more roof questions. for the most part i am getting the hand of it however there are some things Im trying to accomplish which I either was able to by my own(not sure if i did it the hard way or the only way) or am still stuck on and cant find any solutions of it online. 4 questions in total i will try to break it down
1.) the two areas circled in blue Im trying to replicate it from an engineer roof plan on sketchup but I either can figure out a way to do so with the small details on the roof over the garage where I have hip returns on both ends and on the right I am trying to use the dutch gable tool but whenever I select the roof my face disappears because it keeps telling me the roof im selecting is not a hip roof. How can this be fixed or how would you approach this? also the highlighted yellow area took me forever to do basically i had to manipulate a lot of the faces and lines and did a lot of erasing in order for it to work. i guess I would like to see how you would approach this as well. see image attached
2.) the little rear porch I have is made of two different pitches. I didn’t find a quick way to combine 2 roof pitches into one roof so what I ended up doing was made my first roof a 6/12 then erased the middle face then hid that roof. I then place on top a 5/12 roof and erased the two sides and then combined both roofs in order to have two different roof pitches. did I approach this correctly? see image attached
3.) last image that shows a highlighted green area doesn’t necessarily apply to this house but I thought about it while building it since I have some houses that use this, my question is on the green area what tool would I use so that the framing/wall is show properly? see image attached
okay so I believe I figured the two gables out but now whenever I try to frame with rafters the roof it will do every side except the three circled in red. why is this happening?
Hi PrimeDesignHomes,
I mocked up a roof with a similar shape to what you’re showing in your screenshot & the framing appears for me (see image below), so it’s off that you’re not able to. Are you still having any issues with it?
The ![]() Roof Framing Tool can also be used on individual sides of the roof, so if the framing doesn’t generate for a side when doing it for the whole roof I would recommend generating the framing for that side individually. This process can also be used if the side needs different materials &/or paramaters (e.g. different spacing). Note: You may need to click into the group & remove some beams so there aren’t any duplicates (e.g. ridge beams).
Roof Framing Tool can also be used on individual sides of the roof, so if the framing doesn’t generate for a side when doing it for the whole roof I would recommend generating the framing for that side individually. This process can also be used if the side needs different materials &/or paramaters (e.g. different spacing). Note: You may need to click into the group & remove some beams so there aren’t any duplicates (e.g. ridge beams).

