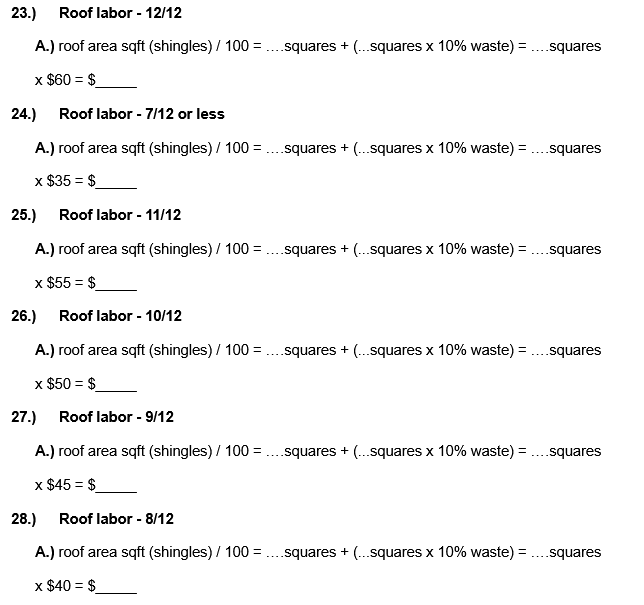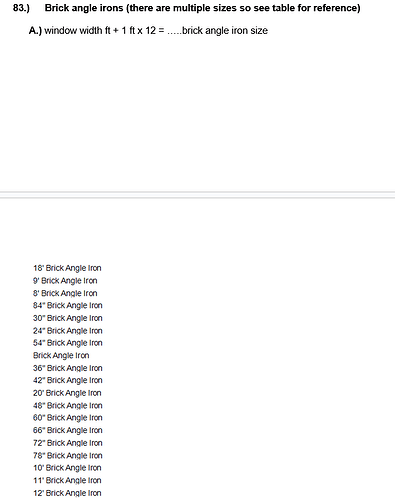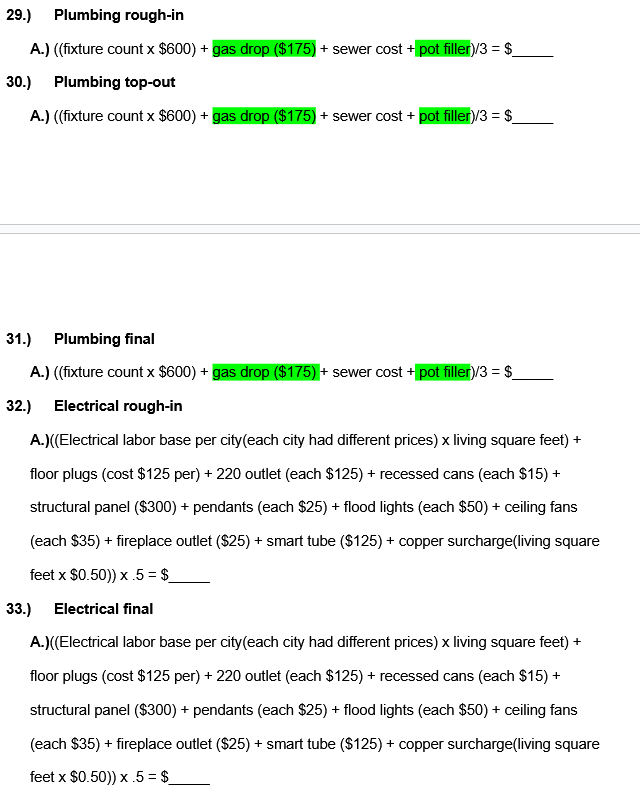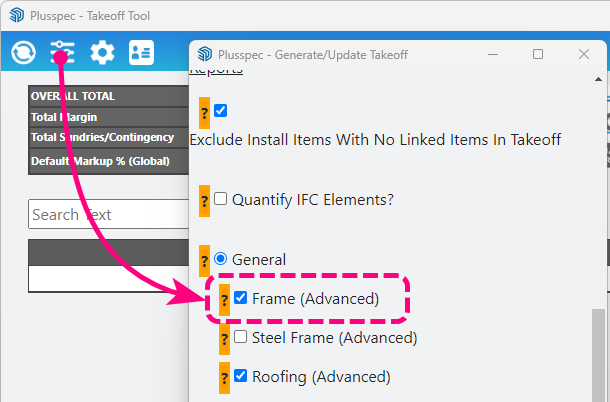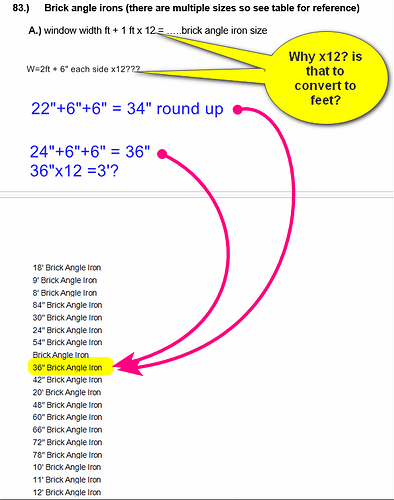so im currently creating many recipes for formulas/materials we implement into our homes. for the majority Ive been able to do so but I am stuck on a few that im not sure can be implemented into the plus spec takeoff feature.
1.) rafters, joist, beams, and LVL sizes
most of all of these are ordered in increments of 3’ so the smallest we can order is only 6’ long and the largest is 33’. is there a way i can set up plus spec so it can tell me to the nearest size what needs to be ordered? i dont have the “advanced framing” option under general to do this for some reason.
2.) framing labor draw
okay this one might be very complex so i dont blame plus spec if its not able to do this. ill attach an image to illustrate what im talking about but basically to some it up we have two draws from framing labor and these two different draws are charged differently based on two important factors which are the heated square feet of the house and if the house will be trussed or stick. is there any way I can do this through a recipe?
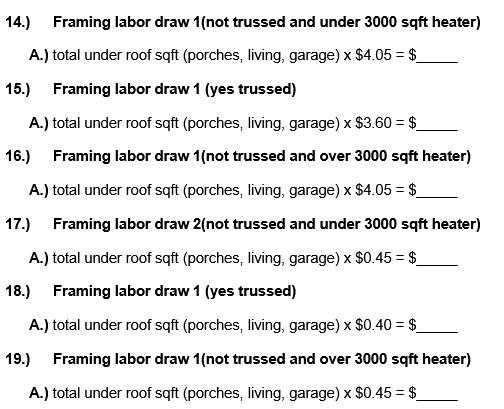
3.) roof labor
again this can also be complex because or roofers charges differently based on the different pitches a roof can have. see image attached
4.) brick angle irons/lintels
i believe this should be an easy one just can seem to find the way to format it within the takeoff. our angle irons are also ordered in specific sizes but are influenced by the overall width of the window plus 1 foot times 12 inches. this would give us what lintel size we will need for any opening on a brick wall whether that be doors, windows or garage doors. see image below for formula and table of the sizes we are accustom to order
okay these last 4 ill be honest are very very complex so again I wouldn’t be surprised if its not possible to do an takeoff on these but here we go
4.)plumbing and electrical
so plumbings formula is pretty straight forward all you do is multiply of many plumbing fixtures you have times $600 for labor to install plus a charge of $175 for gas drop and if we have a pot filler installed above the range then include the price of the pot filler. the very last thing you have to add though is the sewer cost if its sewer and not septic then the price for it will need to be added.
electrical is a little different and has more factors at play. the obvious prices the electrician charges us for are different prices for different outlets and lights as well as the overall heated square feet in which he charges is 50 cents per square feet. the last thing that will also be added is the labor base per city. our homes are built in different cities and because of this the electrician charges differently based on what city we send them to.
now based on that basic break down can their takeoff be done in plus spec?
