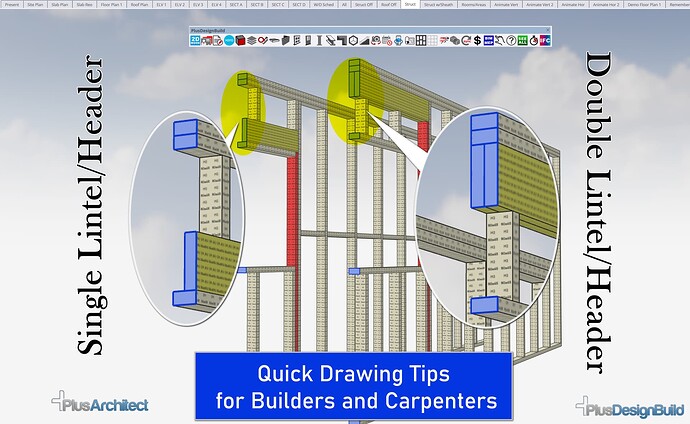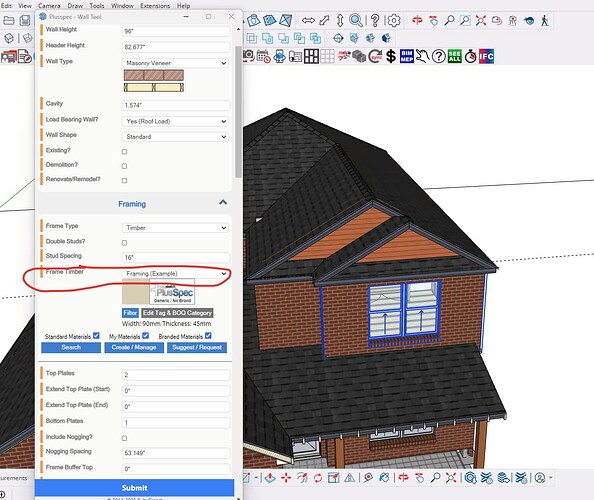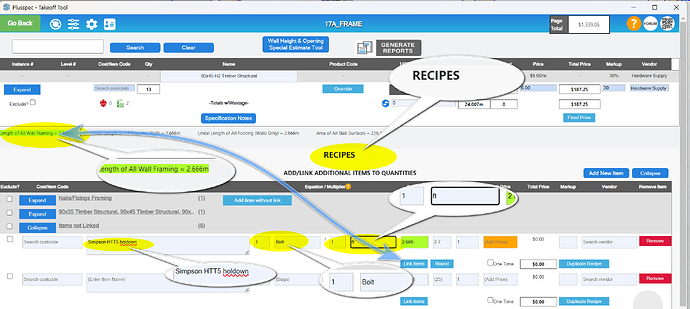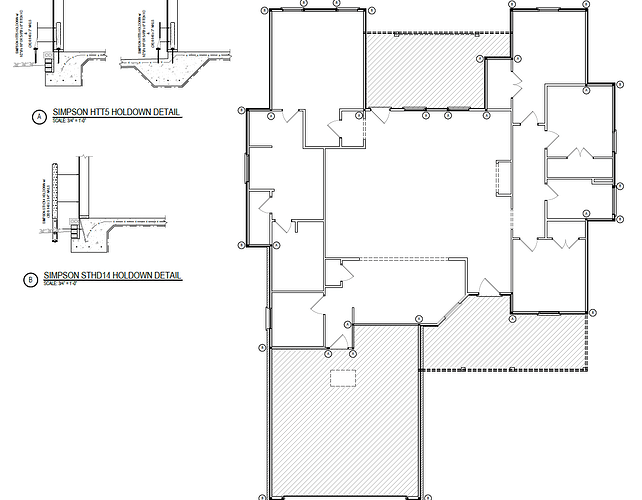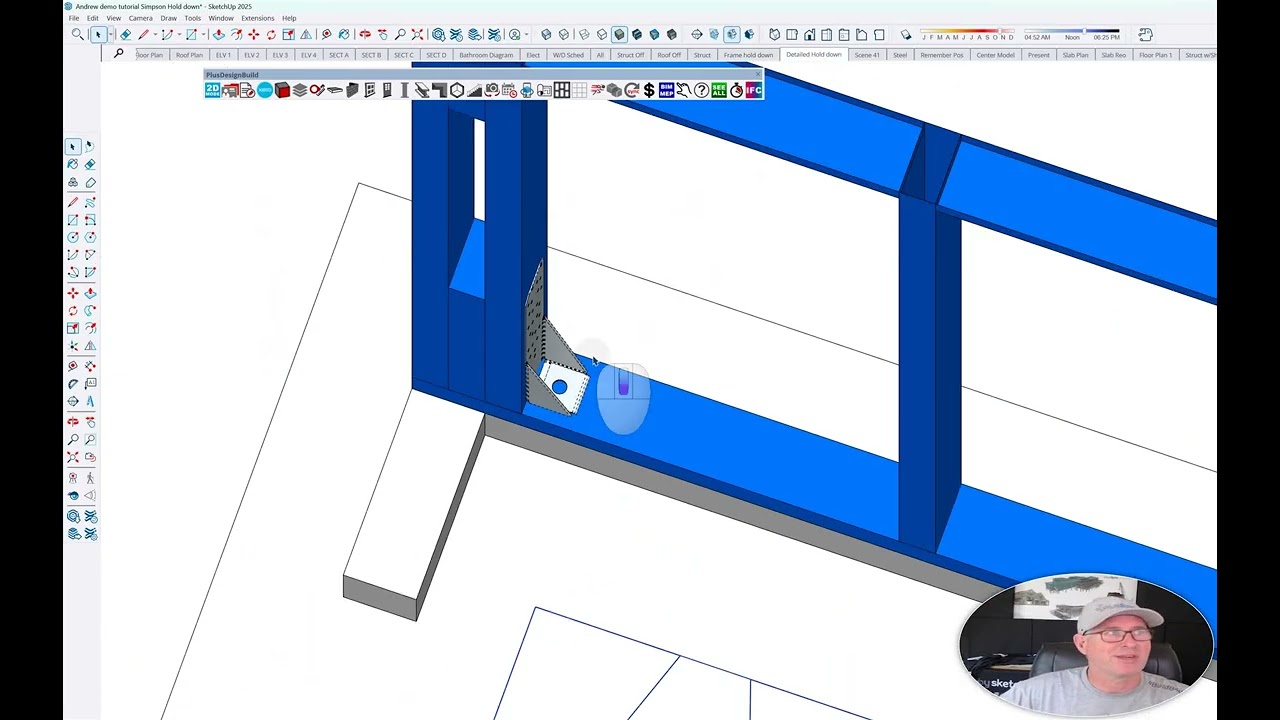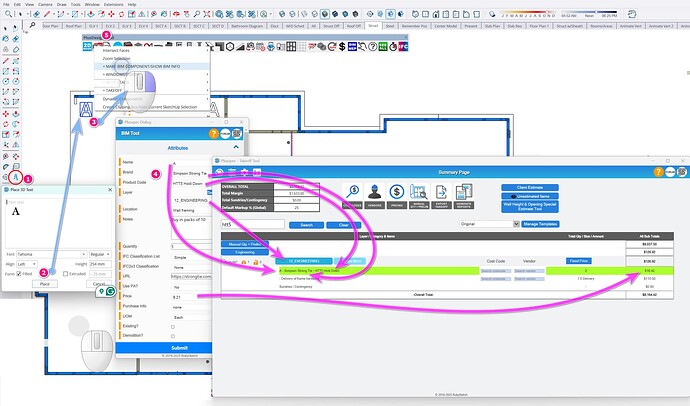Hello I was advised by Andrew to ask my question on here regarding the possibility of a library with American specifications that I could use. basically I wanted to ask if by chance y’all had a library with elements of specs from American based standards such as for example to name a few: Beams( 2-2x12 built ups or 1 3/4"x16" lvl), columns (6x6 or 8x8), opening headers (2-2x6 or 2-2x12), etc. if not how would you recommend for me to begin creating my own and once I create my own how would I be able to make a take off/estimate on it? thanks
Thanks for asking here, @PrimeDesignHomes. It helps everyone if I respond to commonly asked questions publicly. However, I know there are many builders and designers from the US here, so hopefully you can all chat and share libraries.
Please let me know if anything else is missing, as we constantly update our materials.
There is no need to create a material for double headers, as there is an option in the framing section of the window tool ![]()
I created this video to show you how https://youtu.be/ypwk1XJO1RA
I wasn’t aware that these sizes were missing. I will have @Grant create them and respond when complete. All you’ll need to do is use the Sync Tool ![]()
Keep an eye out for the next update, where all Sketchcup 25 materials will have special powers.
yeah I mean there are so many types of beams we use for different scenarios. same with ceiling joist we use 2x4s,2x6s,2x8s,2x10s, and 2x12s I-joists ,2x16s I-joists. for beams we use 1 3/4"x16" LVL, 1 3/4" x 12" LVL, 1 3/4" x 24" LVL, 1 3/4" x 11 1/4" LVL, 2x10 beams, 2x12 beams, 2x6 beams, 2x8 beams.
also I know you mentioned to me in the demo that yall had already included simpson holdowns in you software and I seem to have found them however the two that we use in the field when we build our homes arent present: simpson HTT5 holdown and simpson STHD14 holdown. is there a way we can get these as well? thanks
Thanks for the feedback, @Grant i would have thought these sizes were in there? If not please create them asap and respond hete so people can sync asap
I’ll talk with guys at Simpson I’ll let you know when they’re available.
When is the update coming out @Andrew ? You are probably a wee bit bust at the moement with conferences etc ![]()
As soon as the beta testers have completed round 3, so it should be this week yet that will depend on the feedback
another thing that would be nice to add is the wall framing stud size we use 2x4s and 2x6s( those are the two most widely used ive never heard of a size larger than that for a common house). I know technically we could do it manually but it would be nice if this was added by default for all current or future users that are U.S based.
Mate, click the drop-down. 2x4 and 2x6 are there
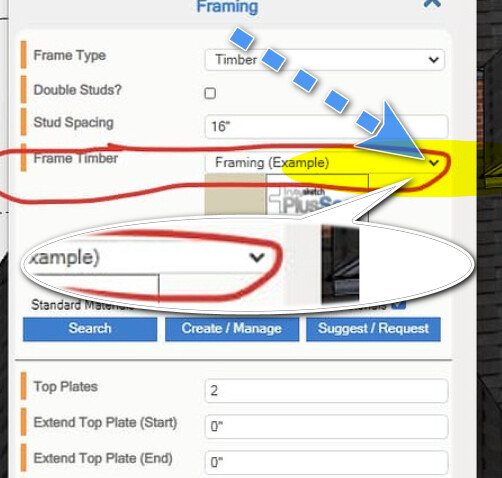
.
You can also click “create material” and make your own sizes if need be.
hello sorry to bother I just wanted to check in and see how is the progress going. thanks
hello sorry to bother I just wanted to check in and see how is the progress going. thanks
Did you click the drop-down menu as above? Do you see 2x4 and 2x6? (See the post above). If not, make sure you sync materials by clicking the ![]()
You can create any material for anything,
See this video on how to create materials https://www.youtube.com/watch?v=0bBvAYWXfIo;
However, 2x4 and 2x6 are already there
thanks for the video that helped I didn’t realize I wasn’t syncing correctly ![]() .
.
hello andrew just wanted to check in and see if you were ever able to get in touch with Simpson on those two holdowns we needed. thanks
I spoke with the Simpson guys the other day, as you know, they are a big company with thousands of things to do…
In the interim, have you used the BIM tool or created recipes?
The question is, do you need to show the hold-down in the model and pace it strategically, or would you associate the hold-downs with the bottom plate length? Eg 1 Simpson HTT5 holdown per 1ft of bottom plate?
engineered plan showing where they want holdowns example
I did begin playing with the bim tool recently for other things and havent got into recipes just yet. however if this is the case i think I would have to draw them physically in the model since they got to be on many points where wall intersect to which I feel like it would be hard to automate in a recipe unless you think otherwise. thanks
Okay, so in this instance, you want to show the subcontractor where the bolts are to be placed and quantify the item in your BOQ.
I created a video showing how to add symbols using the SketchUp 3D text tool and the BIM tool. ![]()
Here is a Cheat Sheet
- Create a letter or number Symbol using the 3d text tool inside Sketchup
- Place the letter in your SketchUp model
- Right-click the Symbol and select +Make BIM Component, or use the BIM Tool Icon
 via the
via the  icon
icon - Type in the name> Brand >Product code> Price, and choose a Layer/Tag to add the item to inside the BOQ and Sketchup. Click Submit
- Click the estimate/BOQ takeoff tool

The video above shows how to save them for later and add them to Vignettes for reuse in future BIM projects.
works perfect thanks
