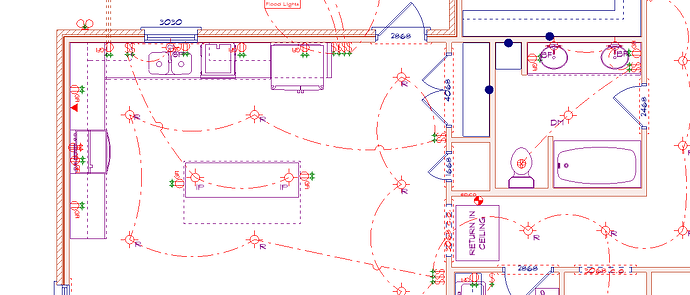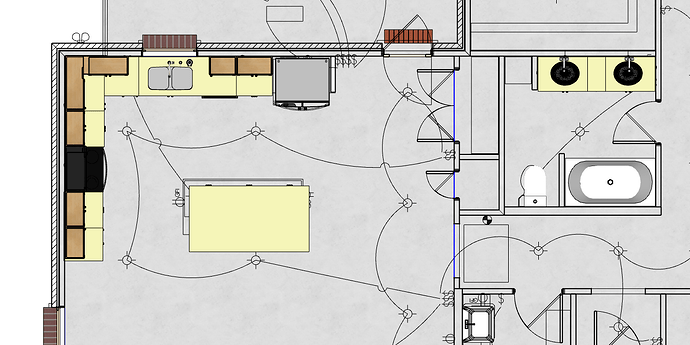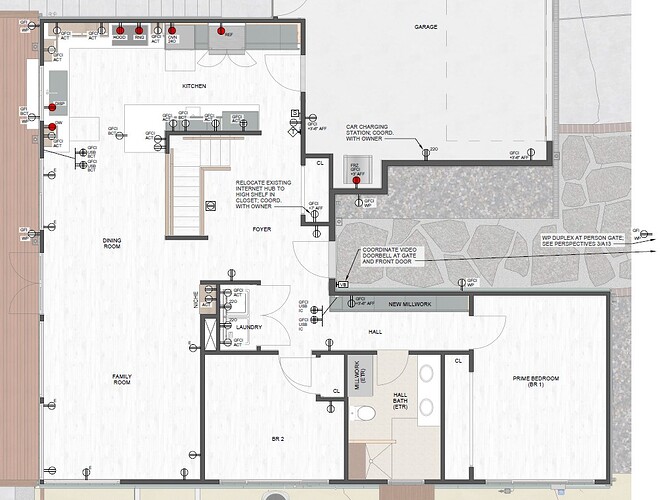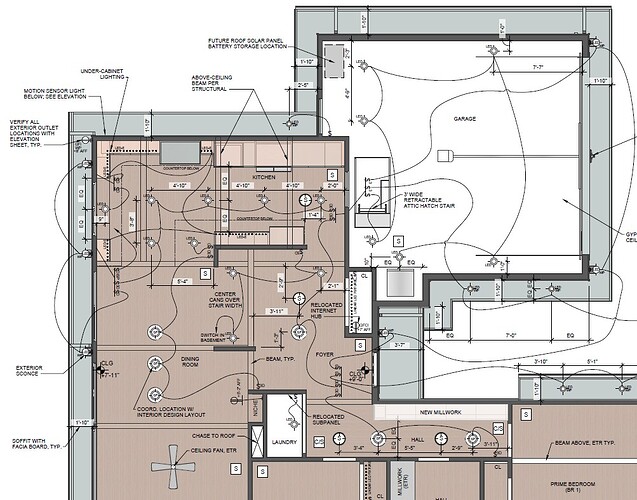so I am starting to play with the electrical side of things in sketchup and for the most part is pretty straightforward however the only issue I am seeing is when you label receptacles behind a cabinets or applicances. the electrical symbol for the receptacle in 2D cant be seen because the cabinet is not see through. is there a way I can make the cabinet models see through to fix this issue? I would only want the cabinets to be see through in the electrical plan and on anything else they can be visible. SEE IMAGE ATTACHED to see what i am referring to. this is how the electrical plan showed look like.
Hi there,
Are you using the Pro version of SketchUp? If so, you may want to use LayOut for what you’re trying to accomplish. Electrical drawings are much better because you can more easily select what your SketchUp backgrounds look like when referenced into LayOut, and then draw in LayOut the lines and locate symbols where needed.
Hi PrimeDesignHomes,
Option 1: Use Layout (best/recommended)
Like Drew recommended, using Layout would be the best way to generate electrical plans as the placement of all the labels & lines will be overlayed over the plans, so there won’t be anything sitting behind the geometry in the model. Layout gives you more control of the linework so it’ll look nicer (i.e. clean arc’s, dashes, colours, etc.) plus any text will be clearer & easier to read.
I’d also recommend creating a Layout Scrapbook for all the symbols you need.
Tip: Use the symbols in SketchUp as “markers”, then place the actual symbols in Layout & turn off the tag/layer of the “marker” symbols (which can be done from within Layout in the newer versions)
Option 2: Adjust Vertical Position of Electrical Geometry
Alternatively, you could also draw the symbols & lines just below where the section cut plane is (which is approx. 1.5m above floor level). This should mean that the symbols & lines shouldn’t be sitting behind any geometry in the model.
The easiest way to do this is to draw the symbols & lines at the floor level, group the electrical geometry & then vertically move the group into the desired position. I would also put this group on a tag/level so it can be toggled on/off as needed.
I like the scrapbook idea within layout. can you give me a quick run down of how I can achieve this step by step. thanks
nevermind I figured it out it wasnt too hard to create a scrapbook. this way works great thanks



