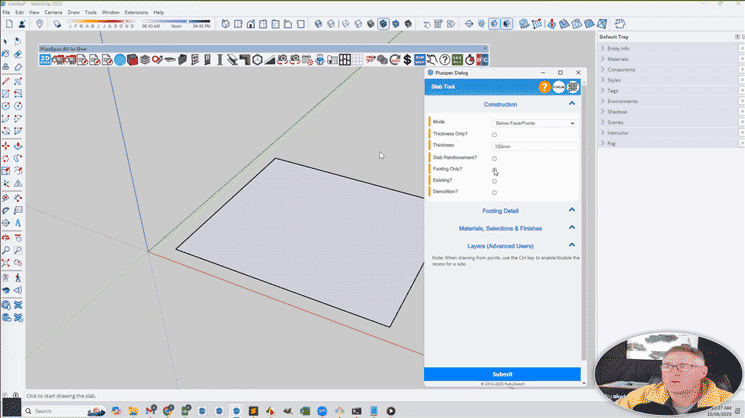Can I suggest that some of the functionality of the beam tool is added to the footing tool eg split, extend etc. Would be used full when dealing with stepped footings on sloped sites etc.
thanks again
Can I suggest that some of the functionality of the beam tool is added to the footing tool eg split, extend etc. Would be used full when dealing with stepped footings on sloped sites etc.
thanks again
Hi TruLine,
We appreciate your suggestion regarding the functionality of the beam tool. I’m happy to pass this on to our dev team.
Cheers,
Thanks for the feedback @TruLine, it is noted. FYI I usually add the footing in the wall tool. I create a wall, make an array that works to the grade and then select all the walls (on the slope)> right-click>extend walls to face. This way you get a level top and a stepped footing.
Are you creating the footing and then adding a wall?
@QLDBuilder TBH you lost me on your process. Are you splitting the wall based on where you want to step it?
I am constantly trying different ways of drawing it. Trying to find what I am confortable with based on the buildups. Currently I am drawing the footings seperate. Mostly as we are doing slab on footing and I like to quantify the footings seperate from the slab. So when doing quick takeoffs I can seperate the pours.
I use the wall tool and choosing “solid wall” (with or without a footing if you have multiple pour stages eg 1. footings, 2. edge beams or foundation walls (Dincel) 3. suspended slab ) the solid wall will enables you to split, extend and push pull. I use takeoff by cost code when doing a BOQ so that all similar items are grouped the way i choose.
Hi Reece, I just thought of this workflow
Step footings creation using the slab tool
Here is a cheat GIF
