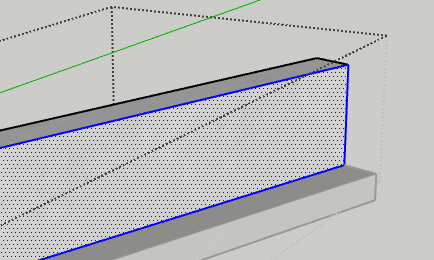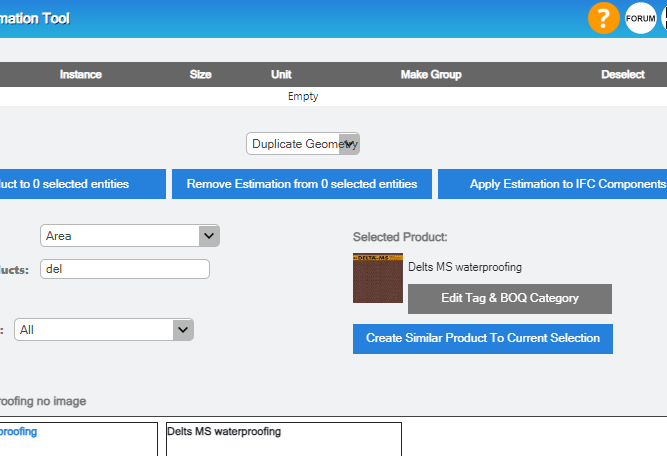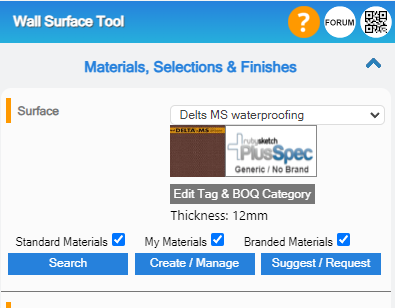Hi,
I have a question: What’s a better workflow for estimating waterproofing on the surface of foundations? I have tried two methods; one I prefer, but I’m unsure if there are unintended consequences associated with this option.
Prefered
- Select the face of each foundation to be waterproofed inside the group, and then apply the product using the custom estimation tool and select duplicate geometry


- Apply the waterproofing to each face using the wall surface tool. This is a lot more time-consuming when there are lots of faces

The drawback of option one is that it lacks thickness.
.
I am applying both to a tag called waterproofing, as I am changing the default tag
Thanks,
Gareth.