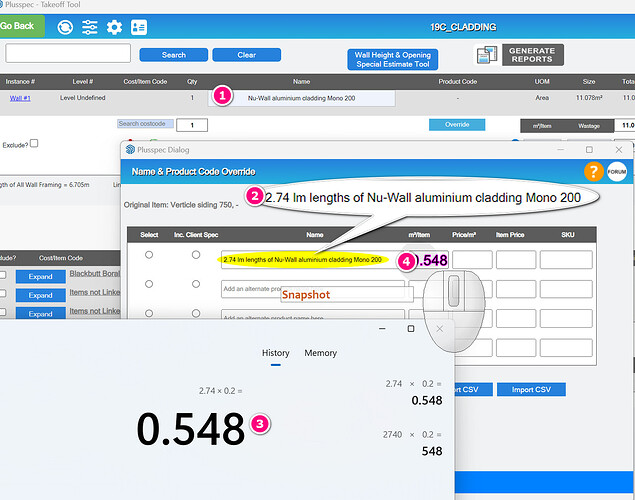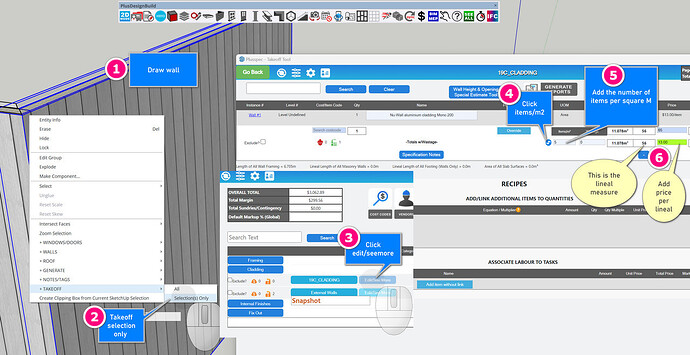Hi Trey, this is a PlusDesignBuild estimating feature. For optimal lengths, I would draw the wall as it is required Eg step downs for eaves and floor joist of slab recess. Measure the height of the cladding inside the Sketchup model and X by the effective cover of the cladding. I would add the result to the items per m2 section and change the name to the height of the cladding so it goes through to the supplier via a purchase order. NOTE: if you have multiple wall heights, create or use a different material for each wall height
You can change any takeoff measure to lineal or each of cube if you choose. Here is how to change square to lineal:
1, draw wall
2. Takeoff selection
3. go to the category and click “Edit see more.”
4. click the icon under “items/m2”
5. You need to know the effective cover of the item and divide it by the square measure (metres or Feet) by the effective cover using a calculator. Add the result to the field
6. You can add a price per lineal
NOTE: You can also add a price for each item inside of lineal. Eg the Nu wall cladding may be 200mm wide by 10m long. Therefore, there is 2sqm per item. so you would use m2/item function and add 2 to the field. This is in the tutorial video
There is another post about this here Material calculation
Here is an old video showing how to add m2/item I think you will get the idea https://www.youtube.com/watch?v=62XI-eTh7Hw&list=PLNRcN-A1tOExY9cg4KqiO669WNx_wlIaX&index=6&t=1s

