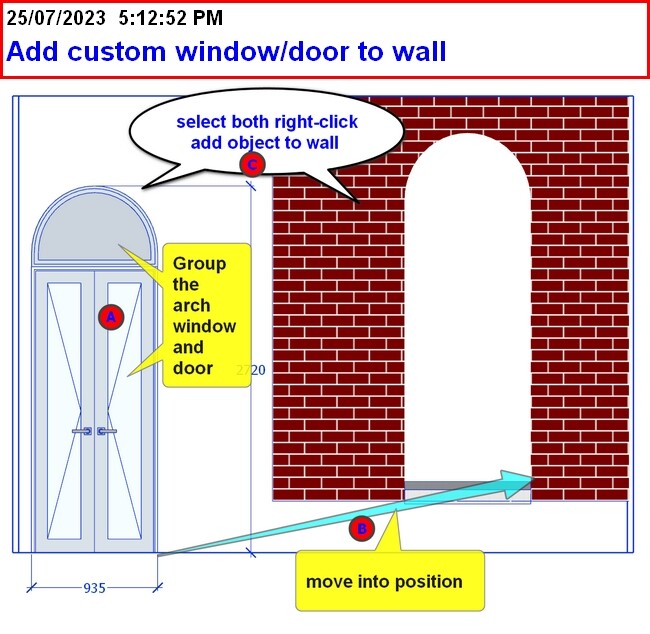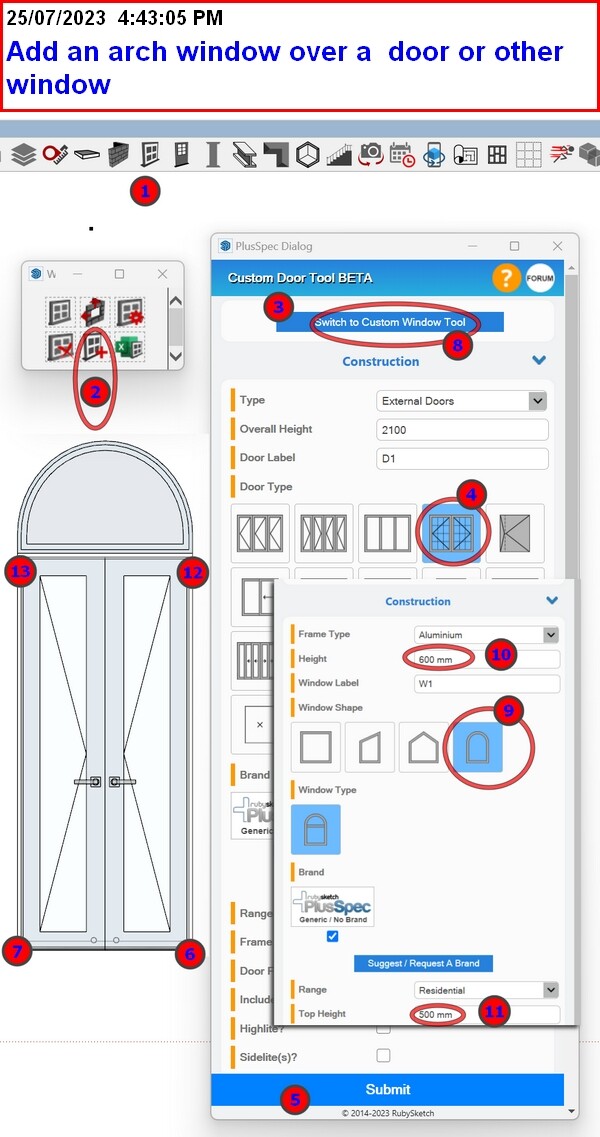I’ve got a half round window to put over a pair of matching french doors with mullions and centred in a gable. To get this working with Plusspec tools would be mixing up the door and window tools.
I’ll model the half round window in Sketchup this time and BIM it later but is it possible with Plusspec?

