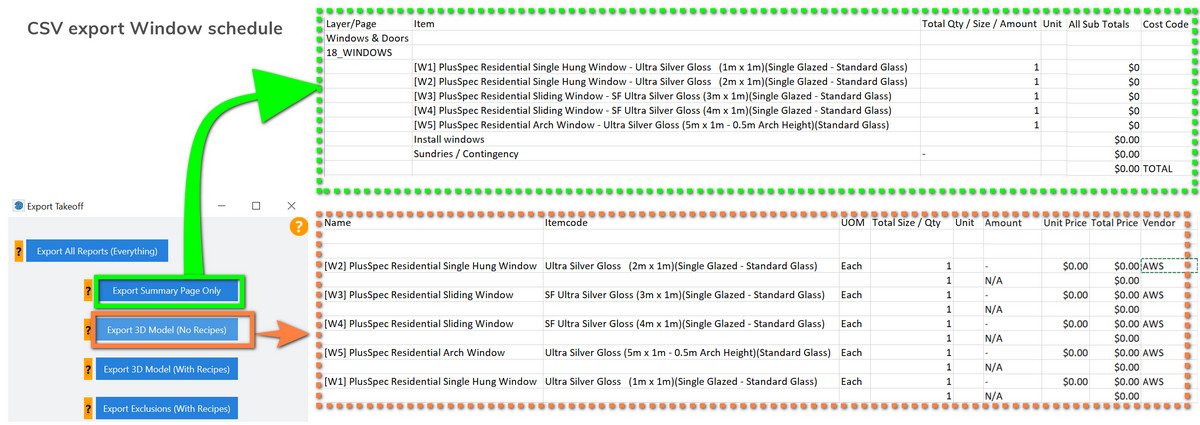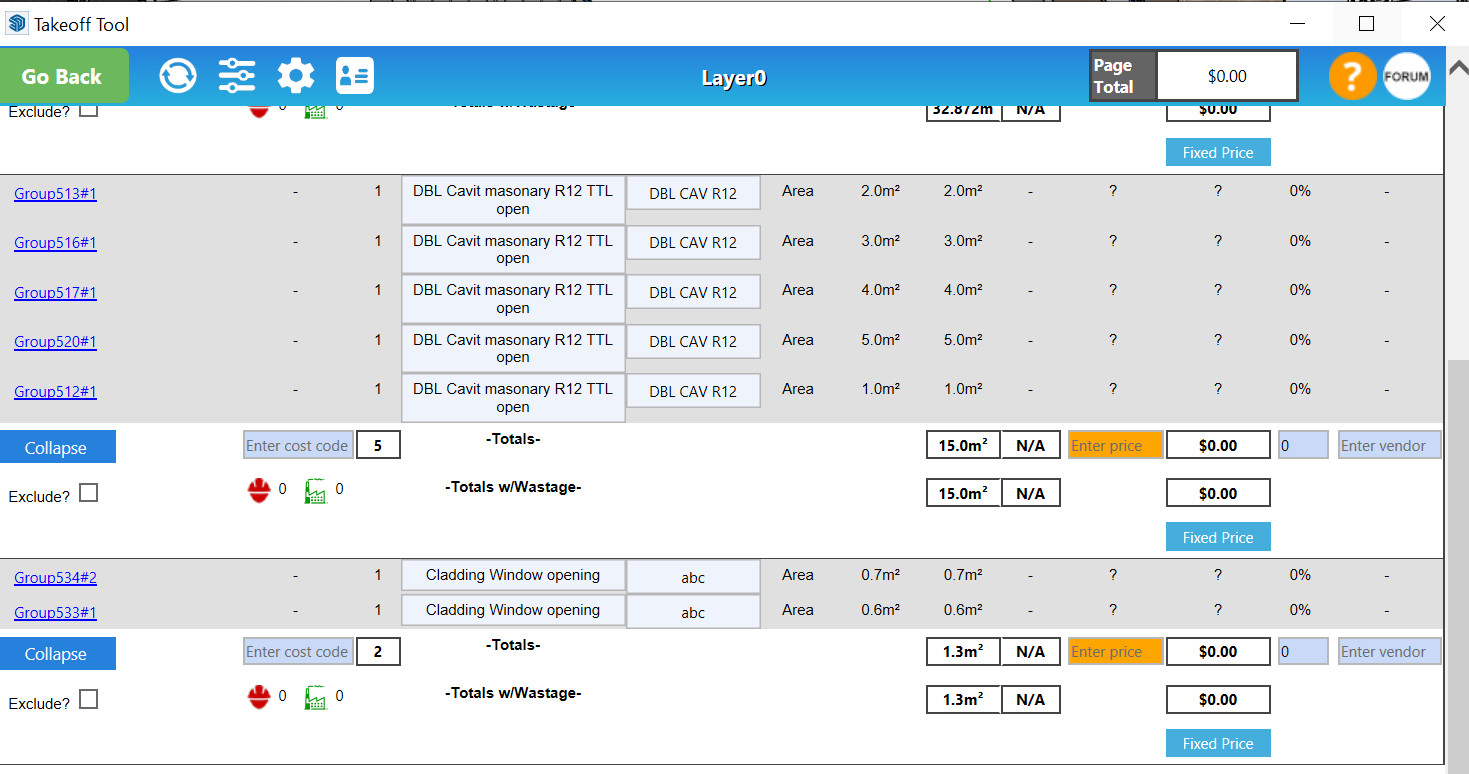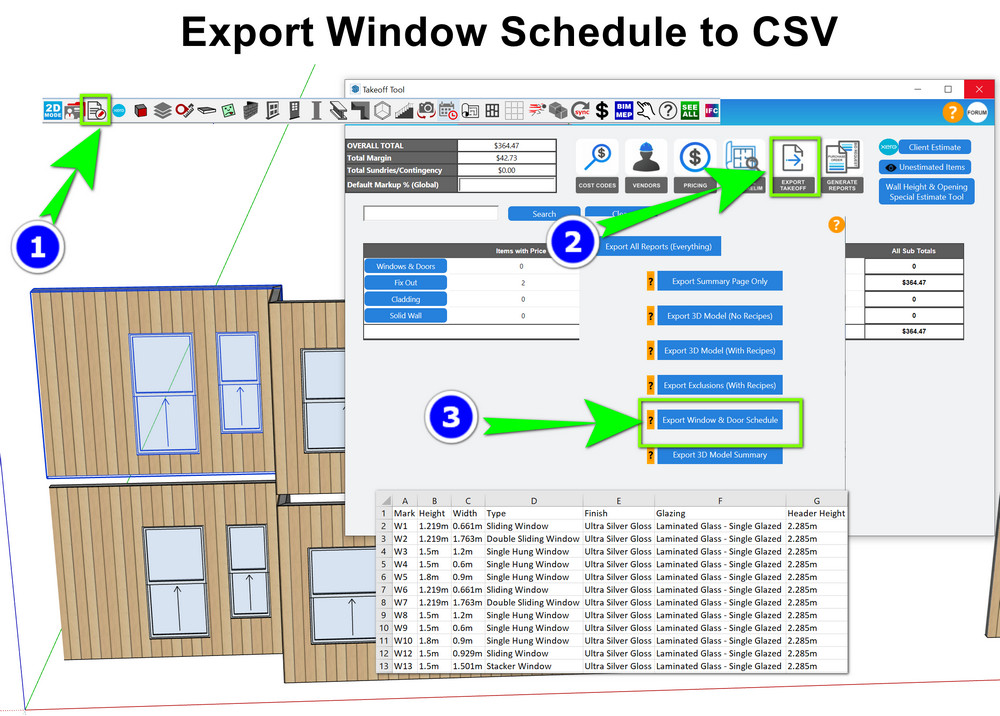Hi Guys,
I have asked about this a few times over the years, but i am wondering if there has been any progress (or something i missed) in regards to exporting a window and/or door schedule. Perhaps as a csv, that i can import as a table into LAYOUT. I imagine the workflow something like: simply turn on the window door schedule scene, hit export schedule to csv button (which i am imagining). use the same csv file name as used previously, then in layout, simply ‘UPDATE TABLE’ !
The takeoff tool jams all the window door data into a single text line as follows, which is really unhelpful in regards to creating an easy to read and use plan set.
[W1] PlusSpec Residential Sliding Window - SF Surfmist Matt (0.9m x 1.3m)(Single Glazed - Standard Glass)
[W1] PlusSpec Residential Sliding Window - SF Surfmist Matt (1.8m x 1.3m)(Single Glazed - Standard Glass)
[D02] PlusSpec Residential Sliding Door - Surfmist Matt (1.8m x 2.1m)(Single Glazed - Standard Glass)
Can we please please have a simple script to export into a CSV format such as :
MARK, HEIGHT, WIDTH, TYPE, FINISH, GLAZING, HEAD HEIGHT
W1, 900, 1300, Sliding Window, Surfmist Matt, Single Glazed Standard Glass, 2100
W2, 1800, 1300, Sliding Window, Surfmist, Single Glazed Standard Glass, 2100
W3, 1800, 2100, Louvre Window, Anodic Bronze, Double Glazed Standard Glass, 2350
The takeoff tool doesn’t really help with this. So instead I use Sketchup native report tool functionality, along with some post export editing involving Regular Expressions to extract the data. this is really time consuming.
Surely with all the BIM info in the model we can extract things in a structured manner that makes creating a window and door schedule a piece of cake!
What do you think ?
Am i missing something ?
I am both a building designer and energy efficiency assessor, and having a structured table with the info organised would be a godsend
Cheers
John



