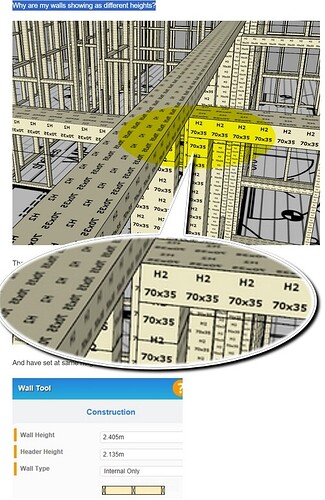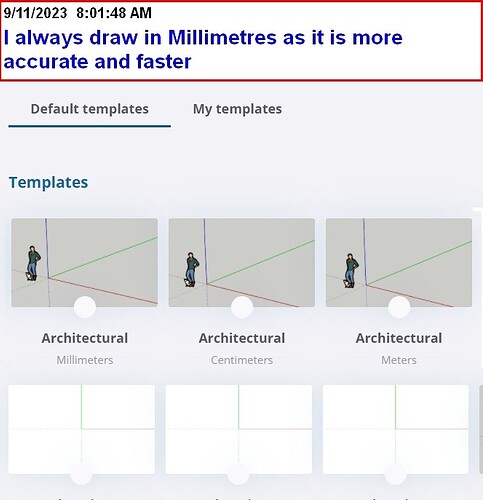From Steve:
Why are my walls showing as different heights?
Ok, there are two possible scenarios:
.[A] From the image, it appears that the internal and external walls are the same height yet not butting up to the frame; this happens if you draw with 26_INTERNAL_FINISHES and Or 24G_FIX_OUT_A turned on.
If this is the case, choose one of the following options:
- You should always draw walls with the linings and trim turned off, and the best way to do this is to click on the 2D tool.
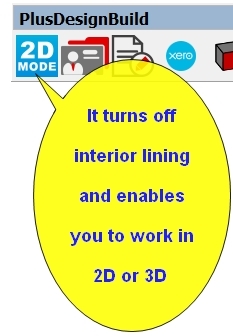
Or you can turn them off manually using the Sketchup tags tool and click on the corresponding tags.
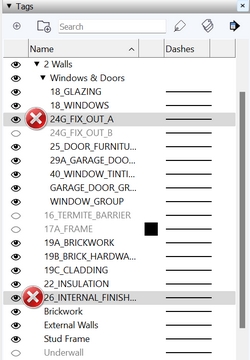
The fastest most accurate and best way to add adjoining walls without turning off the internal lining and trim is to
A. Right-click a wall.
B. select +Walls and select Add adjacent wall
C. Choose your desired wall type
D type the distance required from the end of the wall and click enter.
E. left click to start drawing and double click to finish the wall/walls
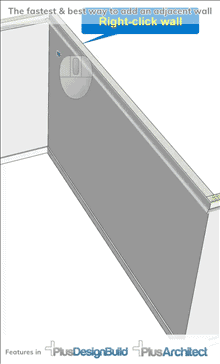
- As you have already drawn the walls, you can extend the walls :wall-tool: :redefine-wall:
[b] The bottom of the walls are drawn at different heights
If this is the case, choose one of the following options:
- Use the levels and layers tool; here is a good video https://youtu.be/w6p1SuwoiRk?si=8kVz0026IfWnJnnL
- Draw in the frame/structure model and take your time to ensure the new wall’s draw point/base is at the frame’s base.
- Draw in 2D mode on top of a PDF or DWG
Steve I would also always draw in millimetres, the best way to do this is to use the mm template in Sketchup
