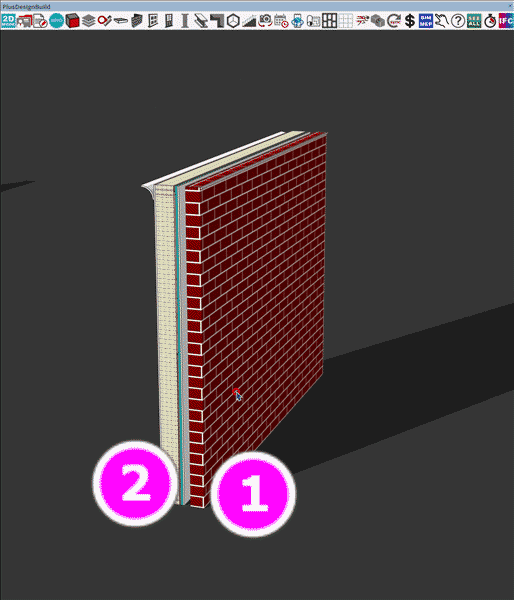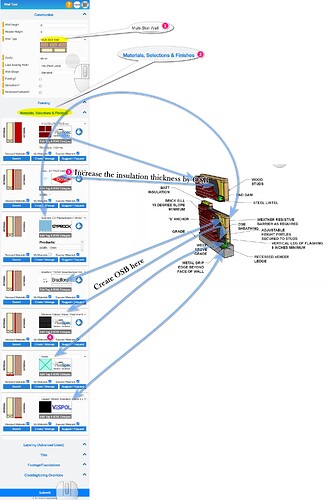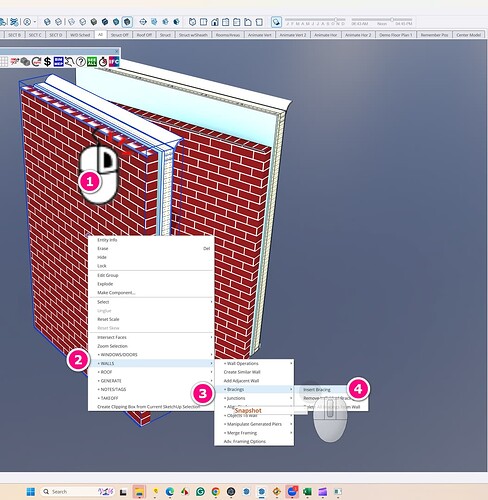See attached isometric. Working out from face of stud, I’d like to model 1/2" thick OSB sheathing, 1" continuous foam sheathing, 2" air gap, and then brick. Within this wall type I’m not seeing the ability to specify wall sheathing thickness, nor foam. Suggestions?
Hi Steve, is it for estimating purposes? If so, this is the fastest solution.
- Choose: multiskin wall
- Create a material that is the thickness of the foam and the OSB
- Add the osb to the inside of the brick for estimating
If you want to see the bracing or OSB in the wall
- Right click the wall
- select +walls
3.+bracing - +insert bracing
This will draw OSB or ply in the wall outside of the frame
Hey Steve, you will be happy to know we have been working on improving the wall tools, and we now have a version in beta that enables users to create multiple walls and "create similar wallS (plural) as opposed to creating a “similar wall”.

Let Tyler know if you would like to test the beta version.
Thanks for the update Andrew.
Headed to your side of the world next week, 3 week tour of Vietnam, I’ll hold off on requesting the beta version until my return.
Really appreciate that you continue to improve the product!
Vietnam is a fantastic place, and in 3 weeks, you’ll get a great feel for it. If you ever head down under, look me up.


