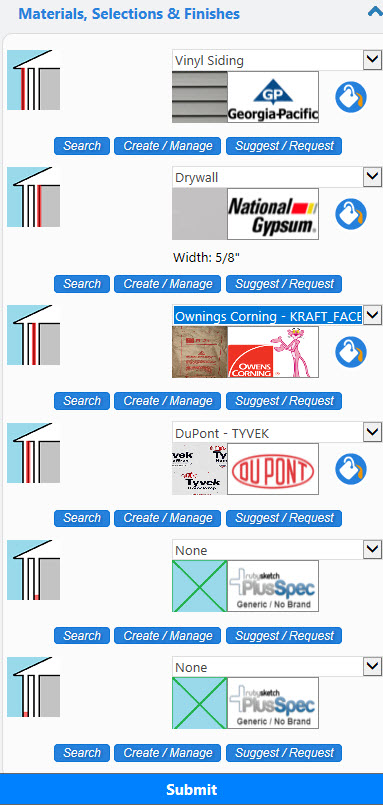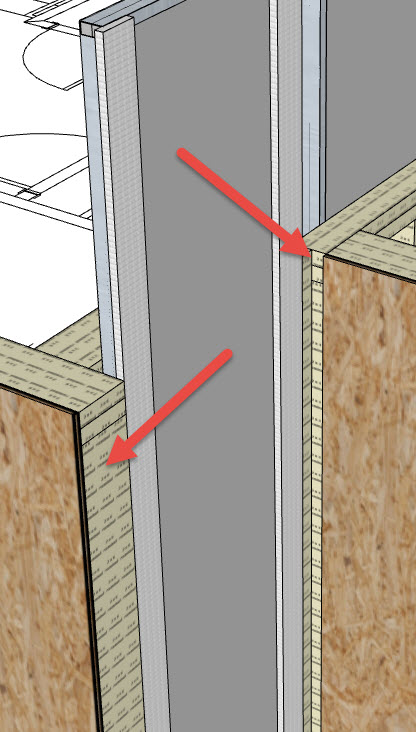Hi All,
I am from the USA and have been using Sketchup for quite sometime doing framing details and the like manually. I am currently a retired Construction Superintendent mainly having worked on Multi-family Residential projects. Many times over the years, I’ve used Sketchup to graphically workout construction details that were either missing or vague. You know Architects, they see the finished project, but have no idea how to get there.
A number of years ago, I used a product called Cadsoft Build to redraw the Architect’s Plans in 3D. Build was a completely customizable parametric database Cad program. I was able to create every wall type, window door, etc. and ended up with not only a finished rendering, but a complete takeoff of purchased lumber by preferred lengths and cutlist complete with waste. That saved around a 100K in lumber cost. In recent years I’ve used mostly Sketchup. I’ve been asked to come out of retirement to run one more project, which I’m considering if I can complete a lumber takeoff, schedule, etc. before project startup. This is why I was so interested in PlusSpec, it’s about the closest thing to Build I’ve seen since working in Sketchup, especially with the planned updates (mainly custom wall types). Ok, enough background, now my questions.
Australian framing methods are similar to USA methods but enough that understanding the wall tool dialog has been challenging, much trial and error.
#1 - I have looked for a detailed explanation of what each of the layers in the wall represent. For instance, I wanted to construct a 2x6 Structural Stud wall @16" oc, 5/8" Drywall interior, 1/2" OSB sheathing exterior, R-21 Fiberglass Batt insulation in the wall cavities, Tyvec Housewrap and Vinyl Siding cladding. Using the following setup, I end up with the Tyvek graphic glued to the backside of the Vinyl (visible only from the cavity side of the wall. The insulation graphic encompasses the entire wall structure (inside and out). The default choices in any of the layers don’t give me a clear understanding of which layer to use for which element of the wall. Does anyone know of a source for this information?

#2 - I saw a post that explained how to extrude the edge of sheathing above and below the wall, but have not found any information on how to extrude sheathing horizontally (to cover gaps, create overlapped corners, etc.) Can this be done? SEE EXAMPLE:

Since I’m new to this forum, I tried posting on the new user category, but could not post images, so pardon me for all of the boring dialog at the beginning of this post.
Thanks in advance for your help.
ESSUuser