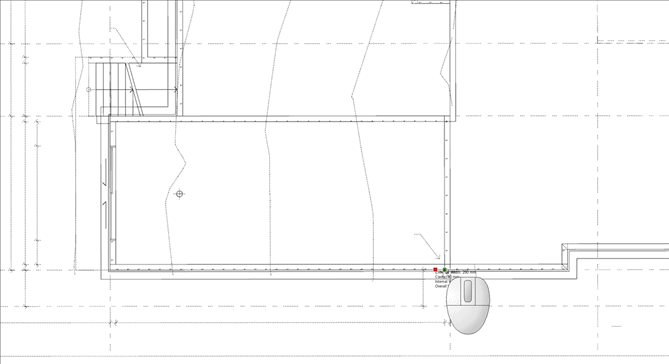I would love being able to switch between different placement options for walls. The default clockwise from outside face is easy enough to remember, but not always the most practical to draw from. It would be really cool to be able to reference inside edge of stud, or center of stud as well. Triple bonus points for an option to swap the clockwise/anti-clockwise direction of external/internal wall. The closest or best reference point isn’t always to the outside edge, or on the same side that would be drawn clockwise. US construction of interior walls are often (not always) drawn on plans with measurements to center of wall. This brings up a second (maybe bigger and too cumbersome) ask. What if the changes to thickness of lumber, or solid wall could be changed (in edit wall mode) with a constant center point, constant inside edge, or constant outside edge.
I know that for my first request, I could create an on center template with 2x4 and 2x6 guides to use as lines to draw from, but it feels like there is something more simple that could be done.
