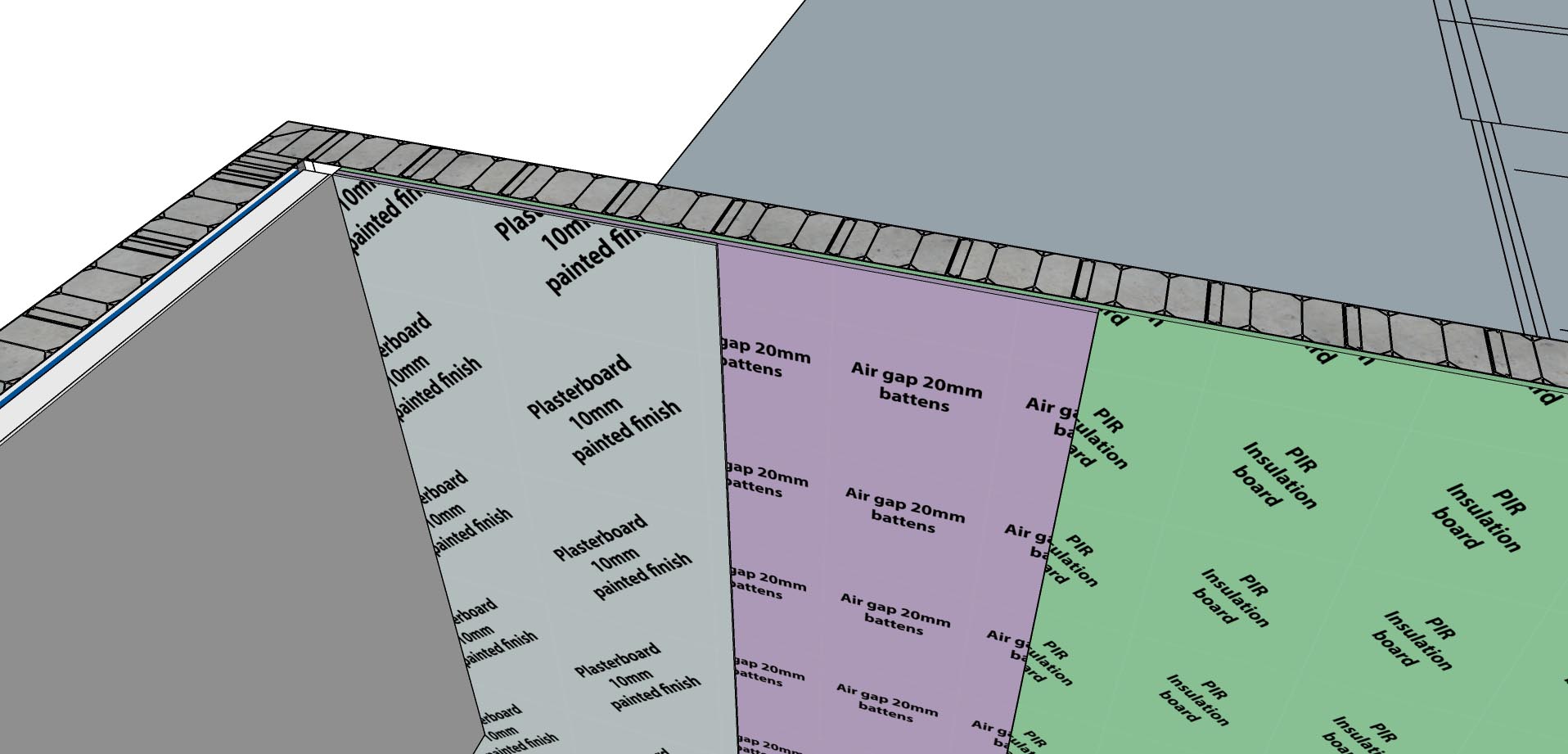I need to model a wall with PIR insulation 20mm, then a gap 20mm for steel battens and clips and finally 10mm plasterboard. That’s a total of 50mm of a few layers. I presume that’s best done in the wall tool but in this case its a Dincel wall which I suppose puts me back to the wall surface tool which won’t allow so many layers. Can you advise?
Hi Arnold,
Thank you for your post.
What I would recommend to do is to use the ‘Lightweight Framed with Cladding’ wall type in the Wall Tool then set the cavity to 20mm for the batten depth and turn the ‘17A_FRAME’ layer off in the Layer Manager. This will make it slightly easier than the above option if you need to move walls around or add openings for windows & doors.
Please note that to get the 20mm thickness for the PIR insulation you will need to create a new frame material and set the width to 20mm, then to get the insulation to estimate I would recommend to create a material for the insulation field that appears in the ‘Materials, Selections & Finishes’.
Would you be able to please let me know if either of these works for you?
Here’s what I got with the wall with light cladding, see the one on the left side. It has a 90mm something behind the plaster which shows the pine frame when that layer is toggled. You can see my workaround on the right, at least I’m getting the right thicknesses but as you suggest my take off won’t be right.

Hi Arnold,
The work around you’re using should still give you an accurate takeoff (except for maybe the battens allowance), it’ll just take a bit longer to draw and adjust if any of the walls are moved around or windows/doors are added, moved or removed.
After seeing your work around there’s one other way it could be done which should save you a bit of time. If you use the ‘Double Masonry’ wall option in the Wall Tool and create a material for the insulation & the plasterboard in the fields where the brick options appear, select ‘None’ for the other material fields then set the cavity to be 20mm (for the battens) it should give the desired result, however this won’t allow for any battens.
Would you be able to let me know if this works for you (if you decide to try it)?
We are planning on looking into updating the Wall Tool sometime this year and giving it more functionality so that you’ll have more freedom when creating walls.