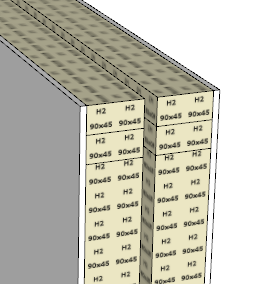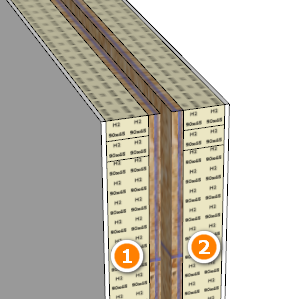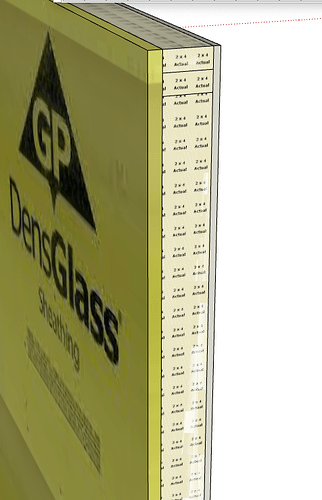The company I do a lot of work for is getting into townhomes. Curious how anyone out there has done the firewall between units. We’ll have 4" between units. The firewall will consist of a 1" thick densglass for each unit and then a 1" air gap. Best way to build the wall in plusspec? I have the densglass built but need the 1" air gap.
Hi Cody, thank you for asking. I’ve forwarded this to our dev team and will get back to you.
Hi codyb22,
There are two options available depending on the result you’re after. I’ve personally used both options but #2 usually works the best.
-
If you want to estimate the sheathing but don’t need a thickness to it, then I would recommend using the ‘Double Internal’ wall type & then create materials where necessary. Note: Change the cavity to the distance that the frames would be apart (i.e. 2x sheathing thickness + 1").

-
Draw the walls as two separate walls (I’d recommend either the ‘Internal Only’ or ‘Lightweight Framed with Cladding’) & spaced them 1" apart. This option works well with the tip I’ve explained below.

Note: In the PlusDesignBuild version you can adjust where materials appear in the takeoff via the ‘Edit Tag & BOQ Category’ feature (i.e. if you need to change the category or tag for the sheathing).
Tip: When working on townhouses & duplexes that have identical or mirrored units. If you contain all the geometry of one unit within a component, then duplicate this component (for mirrored you’ll need to flip it along an axis) it will allow you to save to by only needing to make changes in one of the units. Note: Make sure you are within these components when using PlusSpec tools so they work correctly.
Why dont you use the multi wall tool?
