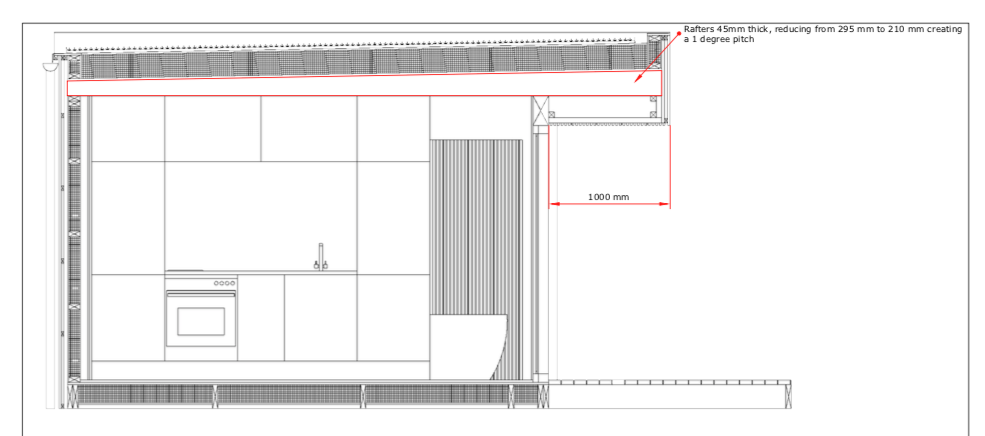Hi there,
I am creating a flat roof with a pitch of 1 degree and the design has tapered rafters like the image below. Is it possible to create these using the rafter/ceiling joist tool or is there a work around the you suggest?
Many Thanks
Ben

Hi there,
I am creating a flat roof with a pitch of 1 degree and the design has tapered rafters like the image below. Is it possible to create these using the rafter/ceiling joist tool or is there a work around the you suggest?
Many Thanks
Ben

I see so essentially you are ripping/cutting a larger section size of timber on a rake to give the roof a pitch.
The fastest way to do this is to use the joist tool :floor-joist-tool: which is inside the :slab-tool: Slab Tool.
If you use Solid timber in the joist selection you will find that the joist ar components, and therefore you only have to edit one joist and all similar joist will be altered.
or you can right-click a face or even drill inside the roof
To create floor joists See this tutorial inside the Joist tool. youtu.be/-sYxMAvym0Y?t=100
To cut the joists simply triple-click the joist until it turns blue, use the line tool to cut the face and push-pull the offcut portion.
You could also use the beam tool and make an array.
I have seen this done before in a different way when the ceiling joist is done out of LVL and they use graded battens on top to create the pitch ( TIP use Beam tool :beam-tool: to grade battens)_ yet it could also be done with Purlins provided you can get the span you require out of the smallest purlin.
I hope it helps.