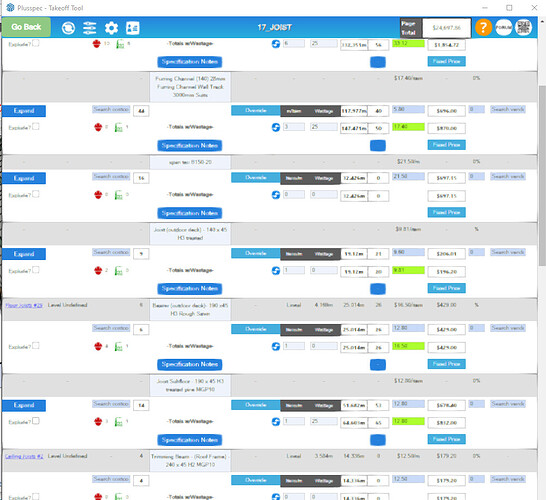Thanks Andrew, I was able to go back to an earlier version and get the takeoff function working perfectly again ! 

Thanks for getting Tyler and support straight onto it and as discussed with Grant the option of an earlier version worked well and I’ve sent through my lastest App data.
Thanks for the Segway .
Yes Andrew is right, thank mate.
I’ve been working hard in the background making course content with real life project scenarios to help with the learning curve with the software and Sketchup.
Not only that but to showcase it in real life paid scenario rather than just case studies.
The software is like no other I can tell you and being a builder and building designer I use it for every aspect of our workflows.
I’m excited to let you guys know that my first Monster course is available online now all files ready for download and viewing via your login details upon checkout.
This course is the perfect basic foundation course, learn these techniques and new builds quantify projects, drafting projects will be a breeze.
This is our whole concept design process "Stage 1 " for our Company Mastery Constructions. There are 58 recorded lessons, saved sketchup files at the end of each lesson, for review and checking as well as a PDF guide complementing the lesson. So there is something for all learning styles.
These Lessons are live, no fancy editing etc, so you can feel like you are in a design and construction office.
Abit of a summary this course takes you from a blank sketchup interface, to implementing site notes and procedures around how we input the data from measuring onsite to maintaining accuracy and tolerances and then to easily be able to utilise all the PlusSpec tools to produce the existing dwelling.
Once the Existing dwelling is produced, you will learn how to use the
Surveying files and produce a site plan with relevant boundaries and site information for implementing with the existing house model.
Then I take you through the process or mapping out a simple extension.
Once that is completed its all about preparing and sending to layout and producing a presentation document.
I’ve made it really easier you will gain 3 templates. 1 is my sketchup template, draw from scratch or drag and drop your existing models to rapid produce layout documents as then talk to one another and never orientate a model wrong again. I have present scenes and markers so you never orientate wrong again and you will speed up document production in the back end.
2- Sketchup template for fly over video, Drag and drag, Align with the marker and you will have minimal editing to showcase a project animation export.
3- Layout template- I go through all the layout process and how I use both templates Sketchup and layout to speed up the process and auto relink model references and generate over the template and simplify elevations and view ports.
To be honest, just actually refining this setup to be able to teach it and get out of my head and affirm processes and templates, now using it on my last 2 concept design projects it has saved me days in sketchup, layout prepping, video presenting and layout organising to produce the pdf design document.
Chatting to Andrew about it I feel like it will help alot of users builders and designer and I have more course in the pipe line.
I’m offering a limited discount for Plusspec forum user with 10 discount codes, to apply at check out to receive $225 AUD off.
FSZX7N, JCTZUH, MDXQAC, Q2Q9WD, BOMLVF, ELLOFW, PUOVS2, PPYBEO, JF7OZG, FJK2PX.
Click here for course check out.
Click here to view our store.
If you have any further question please list them below happy to answer and help where I can.
Regards,
Mitch Chilton
,Mastery Constructions
,Sketchup For Builders
