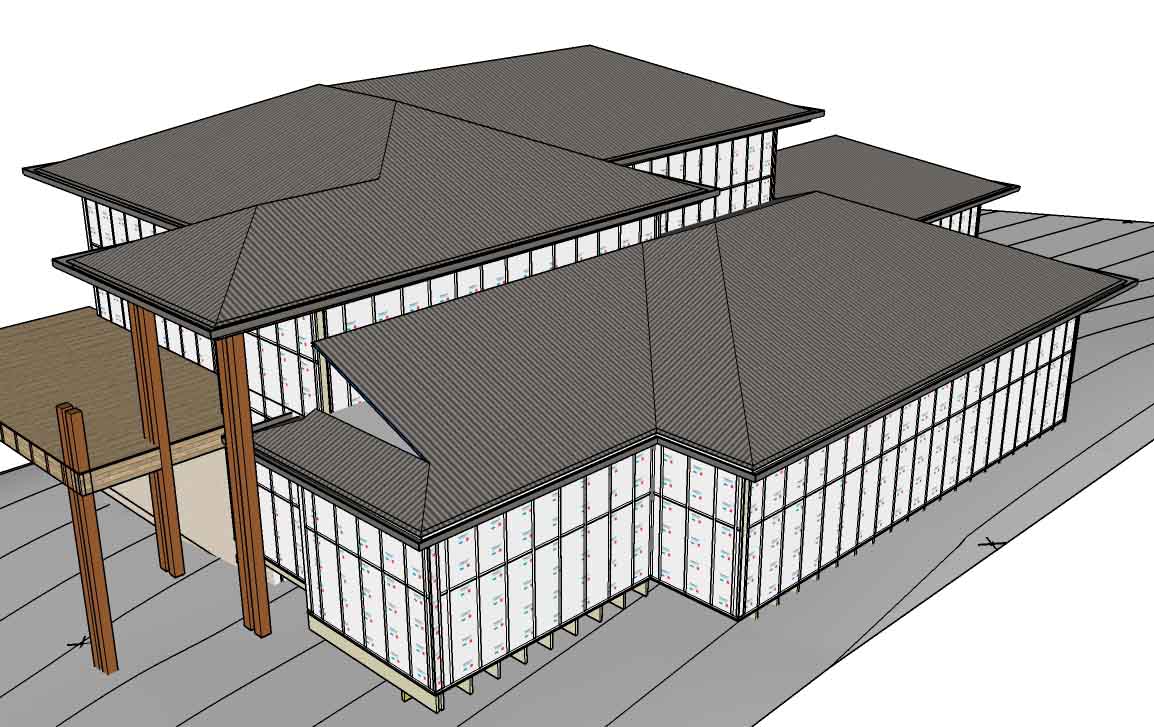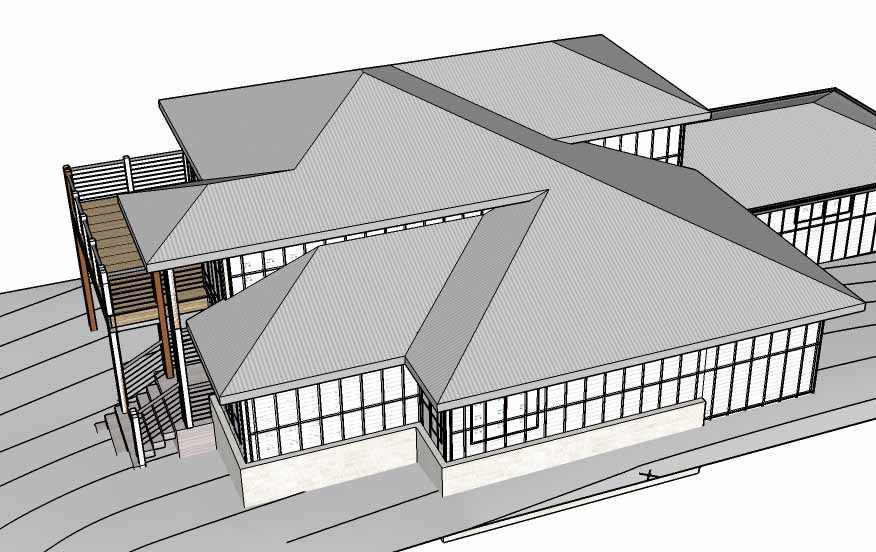Hi,
I have this model that was done just with sketchup (see bottom image). It is a split level design with the top floor roof also forming part of the lower roof. I have done face for the upper roof and lower roof but it ends up with part skillions and part hip roof (see top image). When I try and turn the hip into a gable on the lower section at the back where the first floor roof is meant to come down I end up with a weird shape all over the model. Does anyone know how I can do this roof with Plus Spec?
Regards
PJ Scott Homes


Hi PJ Scott Homes,
Here’s a tutorial that explains how to do split level roofs.
https://www.youtube.com/watch?v=ucjSKw8mKm0
If this doesn’t help out, would you be able to please send me the SketchUp file so I can do some testing on it?