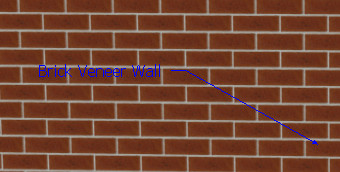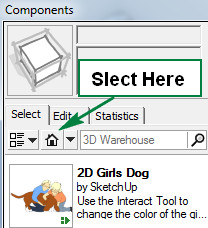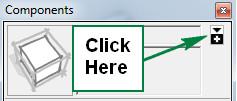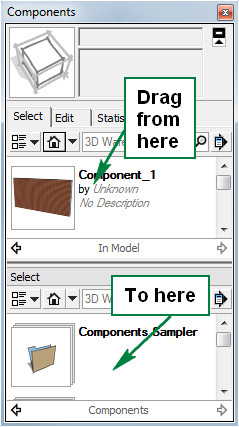So I create a custom wall type - 5/8 drywall, 2x6 stud cavity, spray foam insulation, 7/16OSB sheathing, 1/2" insulation board, 1" Stucco - How can I save this as a default wall type?
Hi,
Really good question and we have a great way that we use to save custom wall types.
I am not exactly 100% sure as to how you have drawn your walls but this is the way that I interpret your question. See below
- Open a New SketchUp File
- Open PlusSpec Wall Tool
- Pick all of your materials and timbers
- Draw the wall at any length
- Select SketchUps Text Tool

- With the Text tool click on your wall and write what you want to call the wall

- Select your Text and your wall
- Right click - Make Component
- Name your wall and create
- Purge your model
- Go to Window - components
- Select the little house that is called in model

- In the top right of the components dialogue select the arrow that is pointing down with a cross. Another box will open underneath

- Find your wall and drag it into the opened box

- Open a new file for a test.
- In new file repeat step 11
- Find your wall in the bottom box
- Drop your wall into the model
- Right click on the wall and select Explode
- Now right click on the wall only - +Walls - Create Similar Wall (This now allows you to draw with this custom wall type)
- Finished and now repeat for other wall types.
Hope this helps,
Kind Regards
Dean
Does this only allow you to customise the preconfigured walls within PlusSpec and not add further “Construction Types” If so is there a way to add a new “Construction Type” with additional facets/elements of the new wall if required?
Hi Alan,
Currently PlusSpec only allows you too edit and customise the pre configured construction types. We are currently in Beta testing for future development.
Kind Regards
Dean