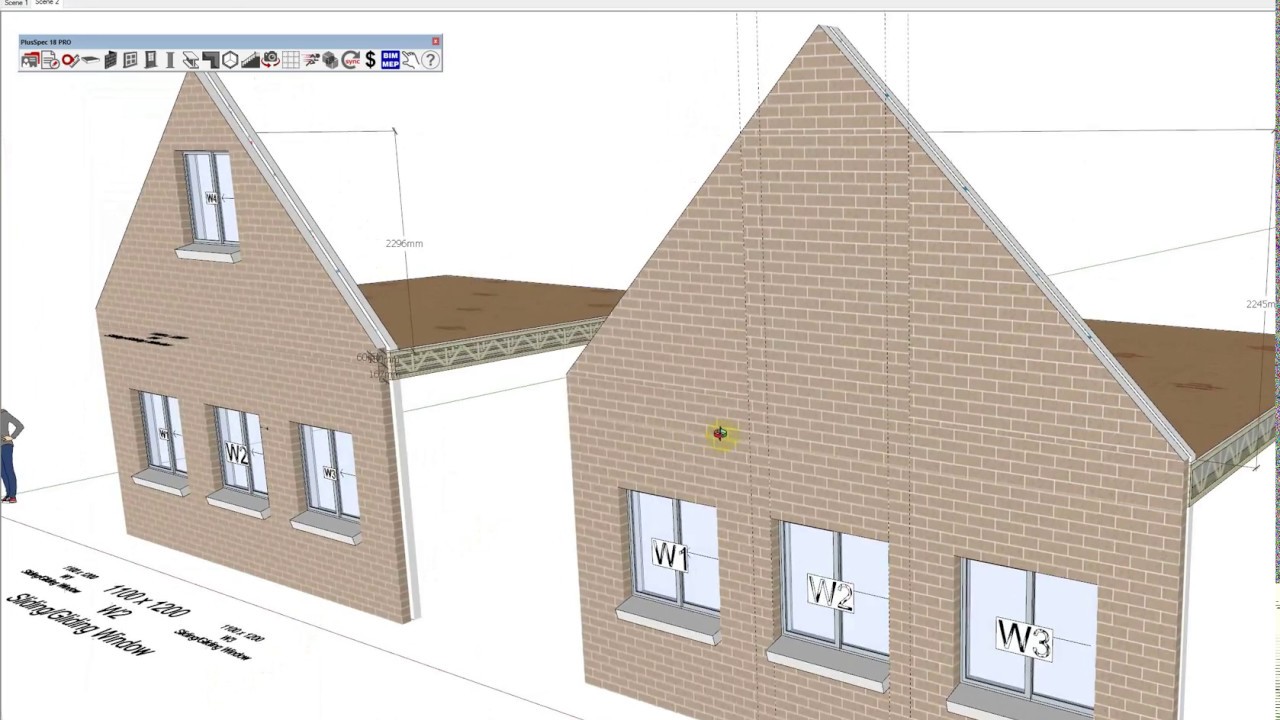All the videos help in modifying the roof to a gable end and also help with placing the cladding and inlay however I’m looking on how to add the framing to the gable ends of the roof? Not just the cladding, but the framing also.
Is this the solution you’re after? Cheers
what’s that got do with the post?
Is there any reason you don’t choose the gable option and add the roof pitch on the wall under the gable? Or if the gable is over a straight wall that protrudes post the gable you’d add a wall on top
This video talks about something similar 5 minutes in, it’s an old video and most of the functionality has improved since then but you’ll get the idea.
@Andrew is there another video?
