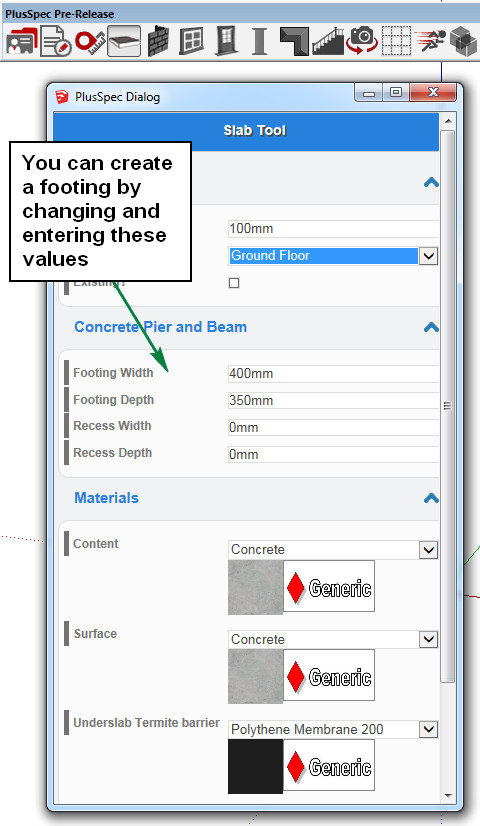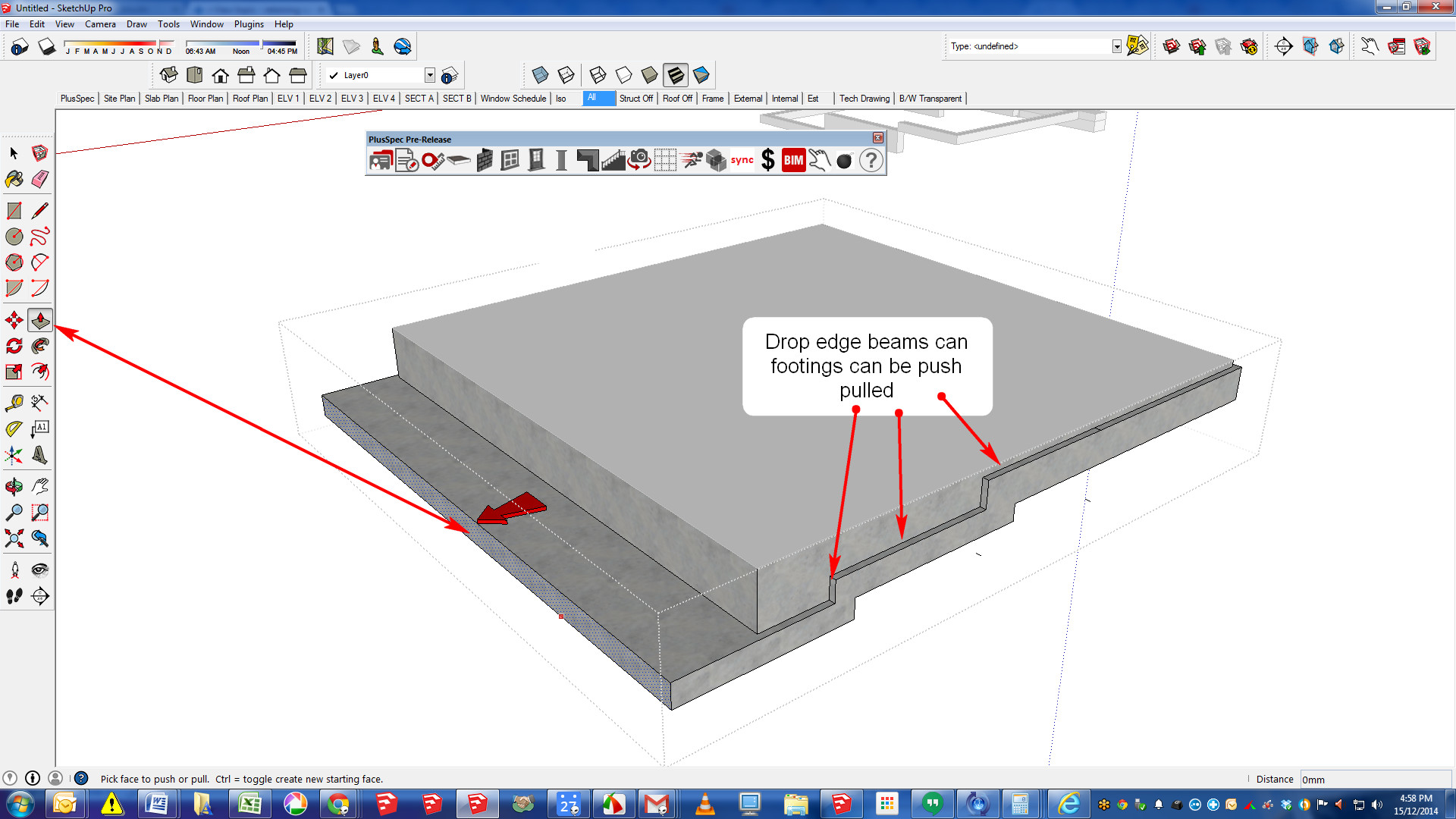Is there any chance we could have the ability to place a footing into a model for the purpose of placing a retaining wall.
I have produced a raw system with zero slab thickness but it would be a good to have for sloped blocks.
In my raw attempt i cannot select none when placing core filled blockwork for the stud walls any suggestions
Hi ahdims,
You are able to create and place a footings using the slab tool. The Slab tool automatically includes a footing, To access the footing options in the slab tool select ‘concrete pier and beam’ - See image for more details

The user isn’t able to select none for the studs at the moment when using a brick core filled wall or any other type of wall, we are working on fixing this now and even though you can’t select none the studs won’t be drawn in the model as the software recognises that a brick core filled wall does not need studs. it’s only a little bug that that will be fixed soon. When you select none it will choose a timber size but it won’t actually draw the timber studs or estimate the studs.
Kind Regards
Dean
If you continuously click on a footing or slab face until you can select the face you can push pull the footings to suit yourself. I do drop edge beams for my brick work and regularly extend slabs for verandas and garages. The main thing is that you have a closed box for estimation.
