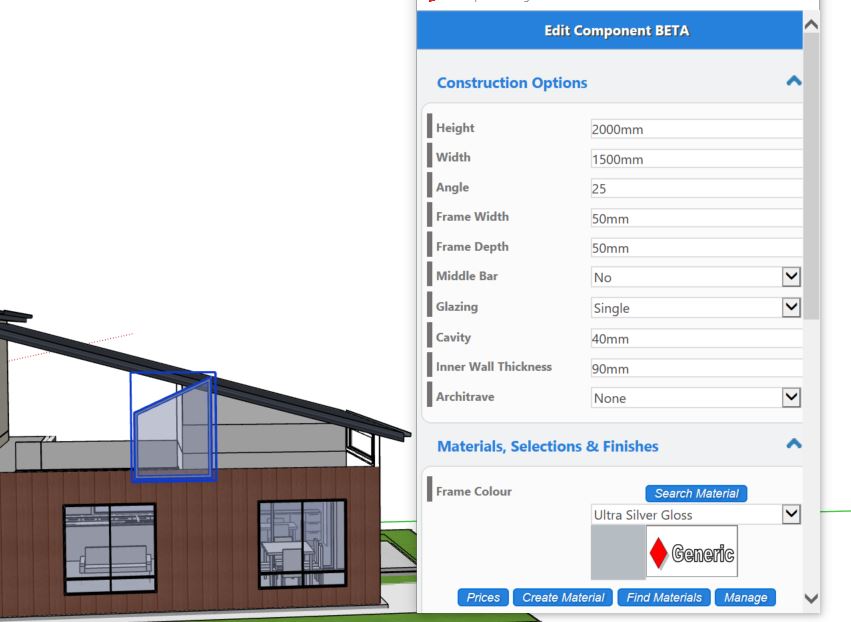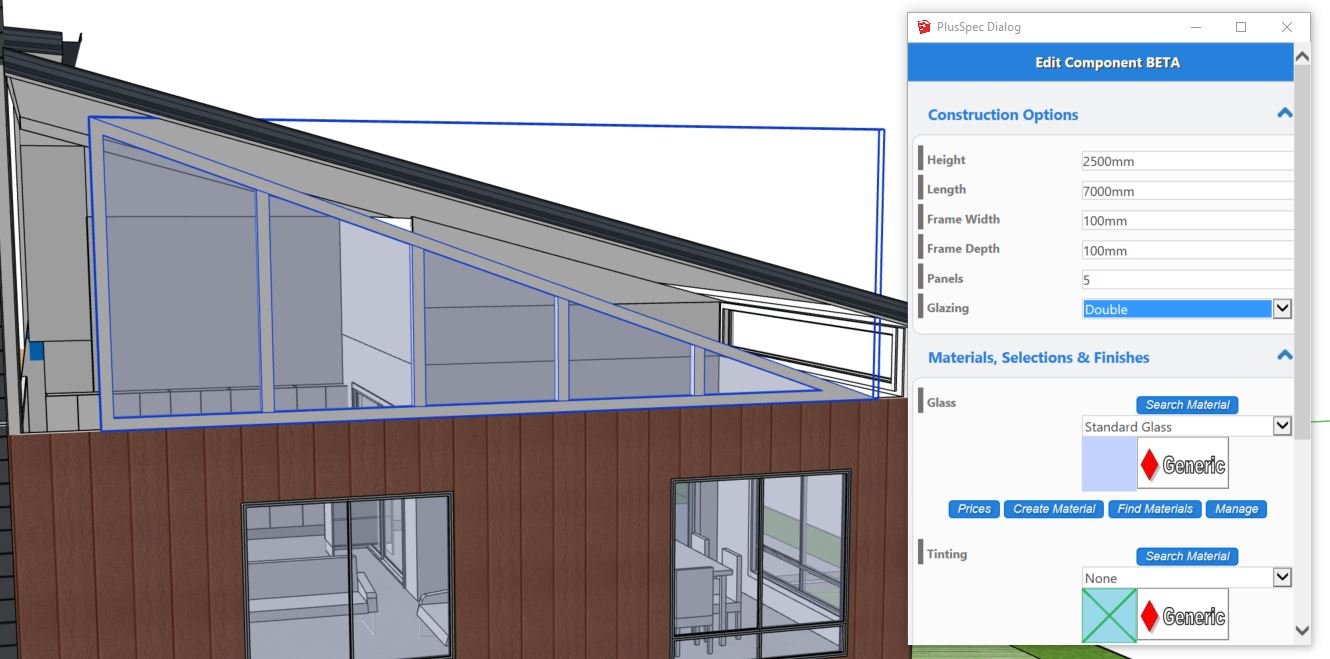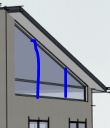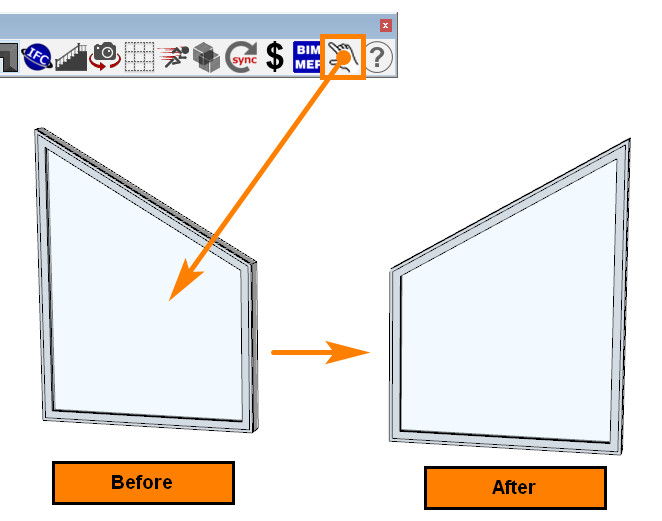Hi Guys,
How do I change the window so that it rakes the other direction?
Thanks
Myles

hey guys,
How do i change the angle on this raked window?
Thanks
Myles

Hi Guys,
more questions about the raked window.
How do i add vertical mullions instead of the horizontal mullion? the bottom horizontal panel is good but how do i add the vertical mullions?
Thanks
Myles

Hi Miles, if you are creating a custom window for a custom application it is probably easier to draw it and then BIM it. That is the best thing about working in Sketchup. Basically, draw the perimeter, offset the aluminium push pull the depth you want the glass to recess and the use the material selector to add the same glass that you have selected in your other windows. BTW add the window to the windows layer and call it special or custom window ( you can also add in the sizes if you need them), this way it will come out in the take off for purchasing.
Hi Andrew,
Thank you for your reply.
In the next update will there be the ability to alter the raked window?
Thanks
Myles
Hi Myles,
Thank you for your posts.
To change the direction of the angel on the ‘Raked Window’ use the Interact Tool :dc-interact: and left-click on the window to flip it (see image below for more details). Please note that a lot of our windows and doors can be changed in one way, shape or form using the Interact Tool. Also, to add the mullions to the window I would recommend to draw them in manually using native SketchUp Tools and apply the colours/materials as needed. I would recommend to do this for any window of door design that PlusSpec cannot do at the moment.
Regarding the ‘Shed/Skillion Window’ you used as a second option, the parameters of the window are set via the overall measurements of the window.
I would be happy to assist if you have any further enquiries.

Hi Grant
Thank you for your reply, helped a lot.
Thanks
Myles
Hi fotso,
Thank you for your post.
There currently isn’t a way for horizontal panels to be entered in the Window Tool dialog for raked windows. However, I would recommend manually drawing them in, then creating them as a group/component and then applying the same material as the window frame. This way you’ll still get the desired look. The same process can be done if you want an uneven spacing of horizontal & vertical panels for any window & door.
Would you be able to please let me know it this works for you?