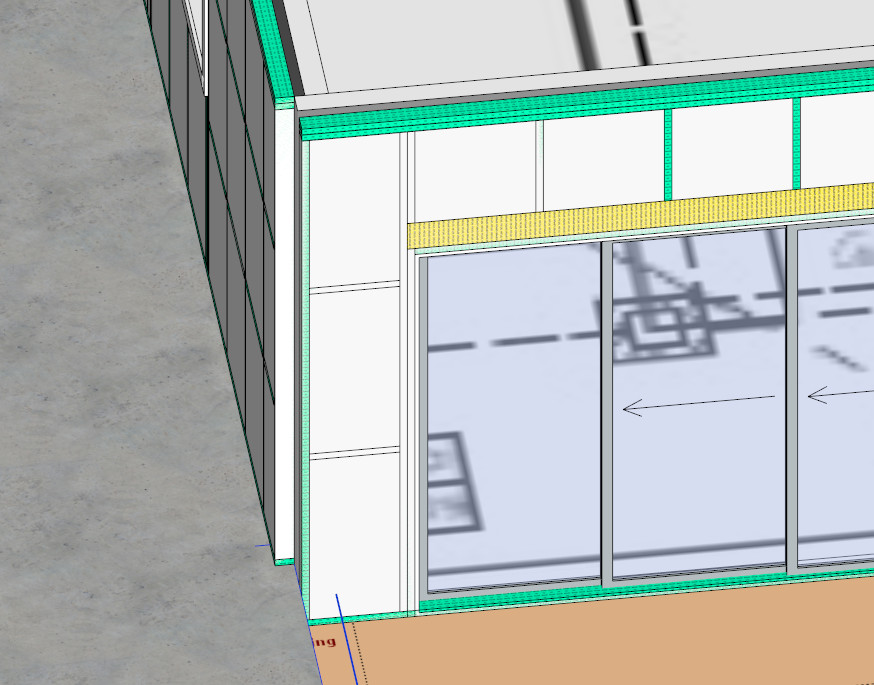just a couple of quick queries I noticed in the beta version of plusspec.
On the framed floor option the plywood sheet joints are displaying the wrong way, the long length of the sheet should be perpendicular to the floor joists.
Is it possible to model thicknesses of external cladding & internal wall linings?
On a timber framed building how do you show the extension of the wall cladding down past the base of the floor joists?
I am finding the plug-in very promising & easy to use.
Regards
