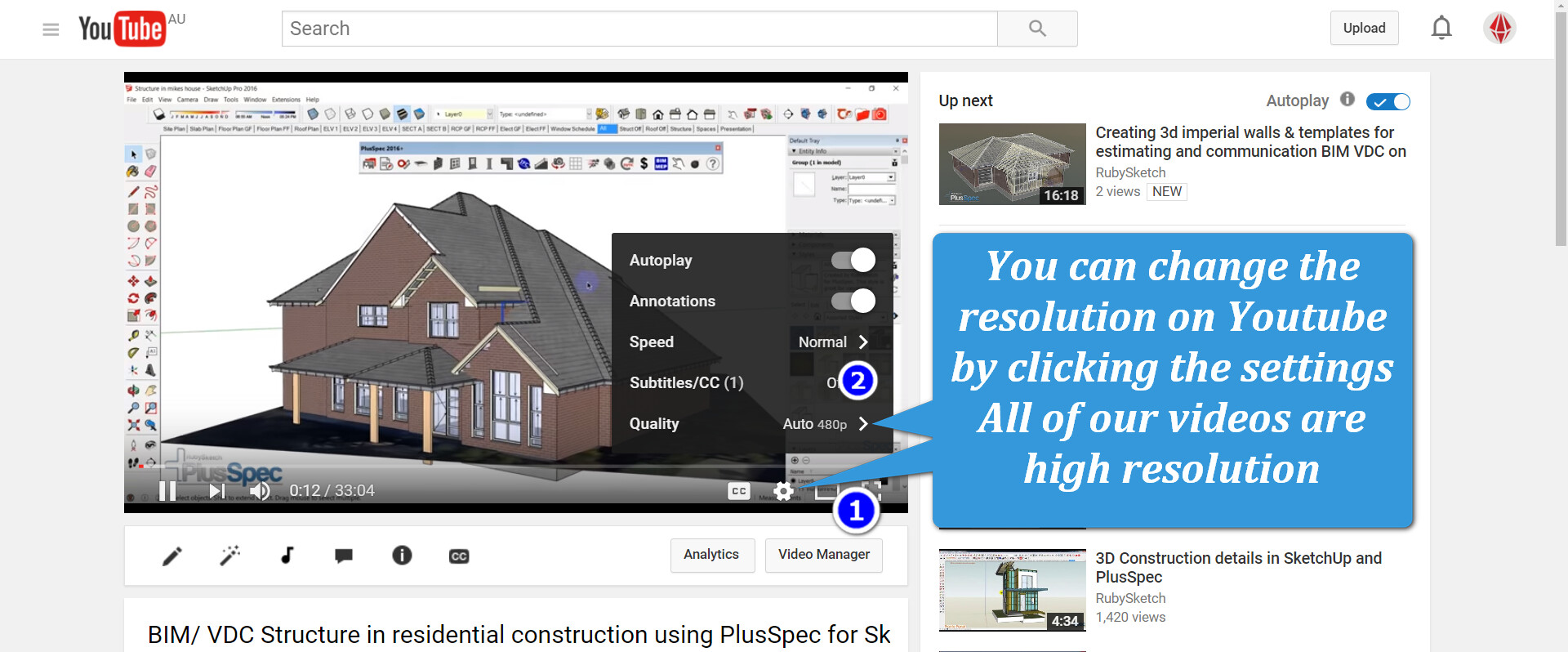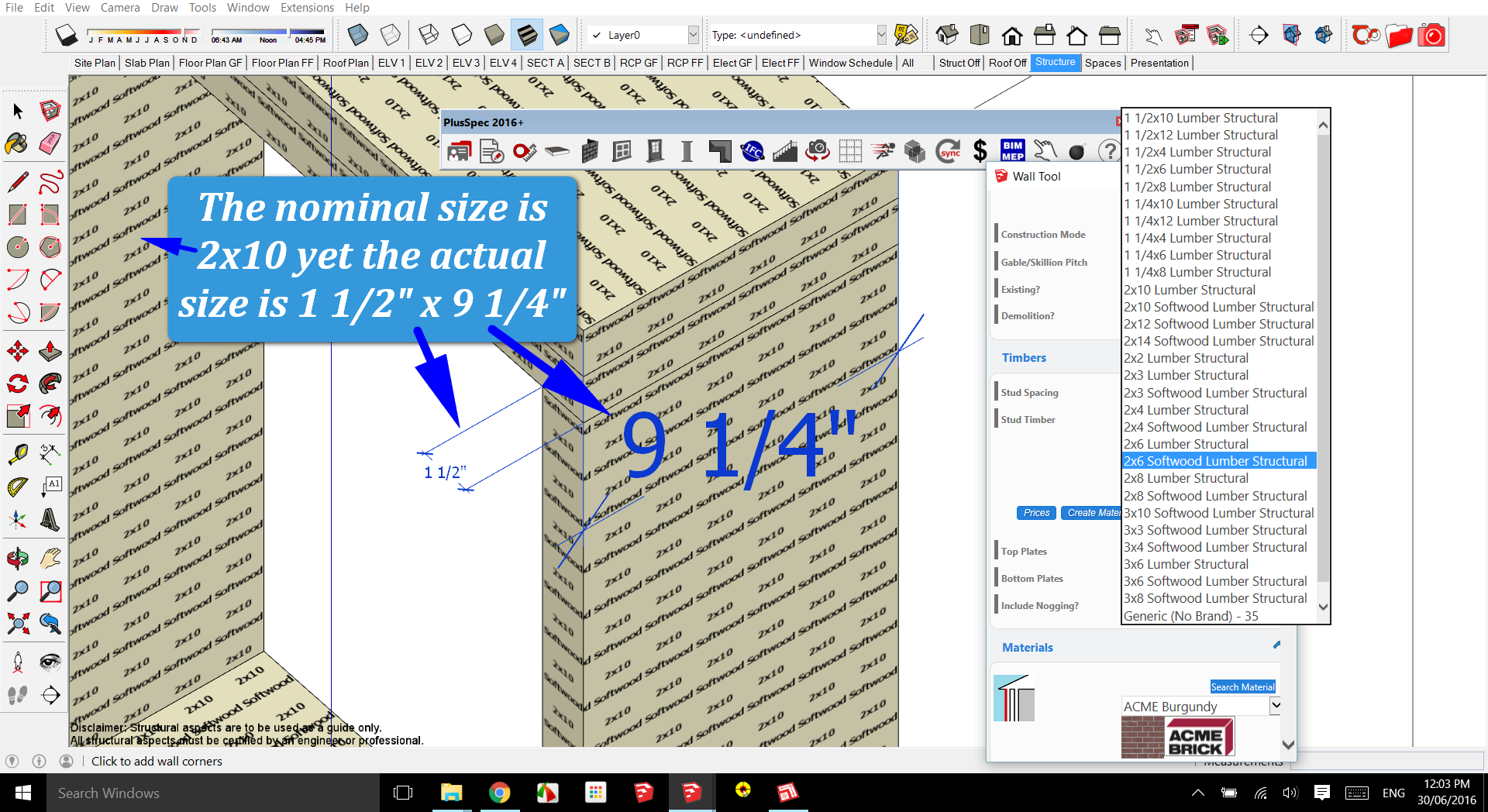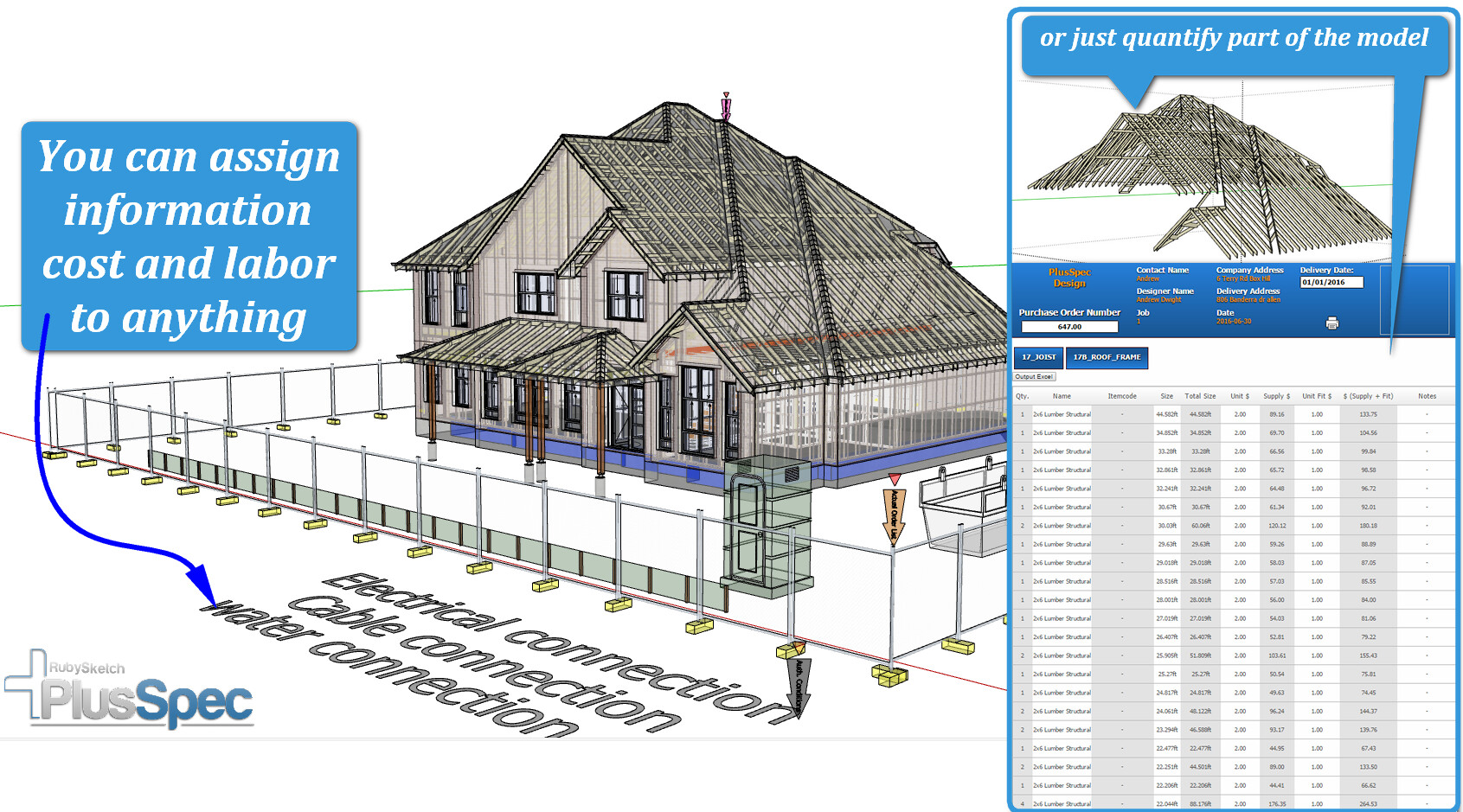Hi Michael, thanks for commenting, I apologize for the slow reply I have been in the USA for a couple of weeks. I do hope the following helps answer your questions.
I have attached a screenshot on how to deal with resolution on Youtube. All of our video are high res, yet Youtube may automatically reduce the resolution according to your internet connection speed. You can override this yet you may find that the streaming is slower.
I am not aware of this terminology (lt.ga.mtl/cfms) or where you are placed in the world yet I assume you are talking about nominal lumber size (10050) and actual size (9045 in Australia). In Australia we deal in the actual size of the lumber as this is standard indusrty practice, in the USA we assume the same 2*10 being nominal yet the actual size is 1 1/2" x 9 1/4" however if you do want to use any sectional size you can do this by creating your own material (you may have a timber mill or you may be using recycled lumber). I have attached an image.
Basically you select the items or group of items that you want to add prices and PlusSpec gives you the opportunity to save for next time or use it as a one time value. I have done a quick youtube video for you here https://youtu.be/rwP-5bOc53M You can use the tag tool for adding information without having to draw geometry. If you want to add geometry and then add information, use the BIM tool.
PlusSpec was developed specifically for residential construction, in saying that many of our users use it for things I had never dreamed of. You can add in related site work or allowances by using the tag tool or the BIM tool. You can define these as text in a model or a as a physical model/ placeholder. I do this on all of my jobs as I like to have one central location of data. I find things can easily be missed if they are stored in different areas. I would then do a BOQ on the model and export an xml (excel document) and load them into my financial software. Stay tuned for more info on this.
I am not familiar with the term VE, yet I will try and answer from what I do understand
I (my construction company) do (or did, I now 100% work for PlusSpec) a very similar thing as far as cost estimating and feasibility studies. I needed to know where my costs are being incurred and I use the “hide” functionality in Sketchup to break down costs. Basically PlusSpec will only estimate what you are looking at on screen, if you hide something or turn a layer off it will not estimate. This allows you segmentalize the QTO and you can save scenes that help you redo the same after alteration of the geometry.

I think a lot of people miss one of the most important and valuable things about PlusSpec. Basically PlusSpec does a majority of the construction virtually and this in itself saves 10’s or 100’s of thousands of dollars in errors or clashes. Being able to see where potential issues or clashes occur virtually gives insight on a project that of which can not be obtained in a 2D drawing. Being able to follow load paths through structure or seeing how materials look and interact with their surroundings is the ultimate outcome. Not only do I use Plusspec to do this I use it to communicate with clients, trades & supplier and the best thing is you can add in information and time stamp variations and have them appear in the take off. Utilising PlusSpec to its full potential raised my construction businesses net profit rise by 15%.
You can use a tag tool to add in extra hours if you so choose. As you would be aware building is a science, estimating projects on Square foot or Square meter ratios is a recipe for disaster. Basically it is a guessing game where someone always loses. PlusSpec works on actuals just the way we order and build. In a perfect world your designer or architect would do the drawing in PlusSpec and Sketchup and then pass the model onto the following people including the client. If the estimate is based on the model there is no room for argument. The builder can do the BOQ and add in structure (for the engineer to approve) or even comment and communicate with the designer or client. The whole aim of what we do as builders or tradespeople, is to understand design intent, implement structural intent, comment on potential issues outside of our control, sort out problems before they hit the jobsite and build the best quality project that money allows us to. Nothing more and nothing less. As you can probably tell I am passionate about design and construction and I aim to produce the best tools to complete projects.
We do provide one on one training and you can do it from the comfort of your own office. You can register through the website, however we also have monthly free webinars that you can attend that are done by Construction software Australia.


