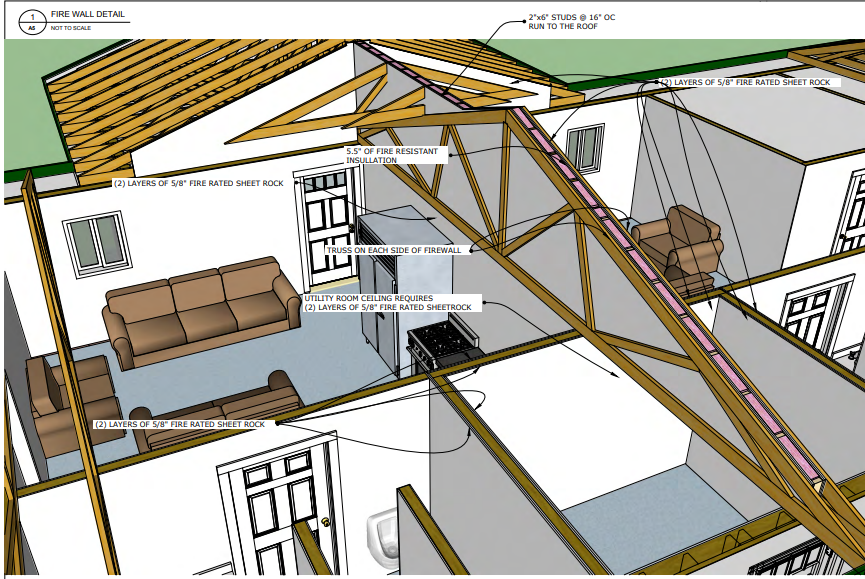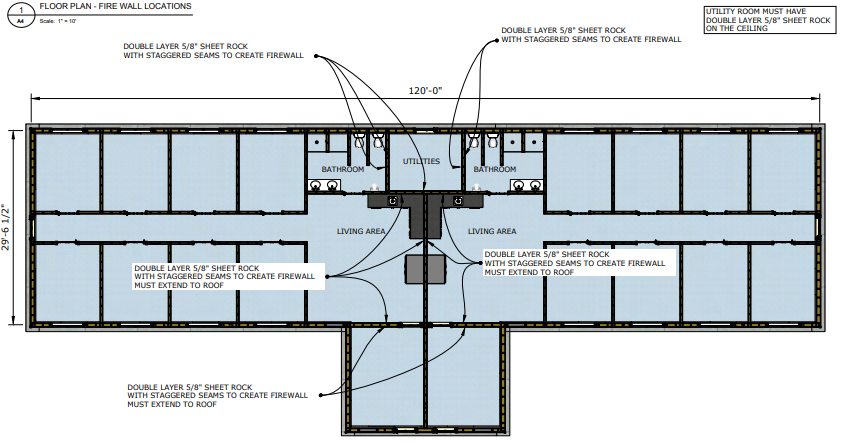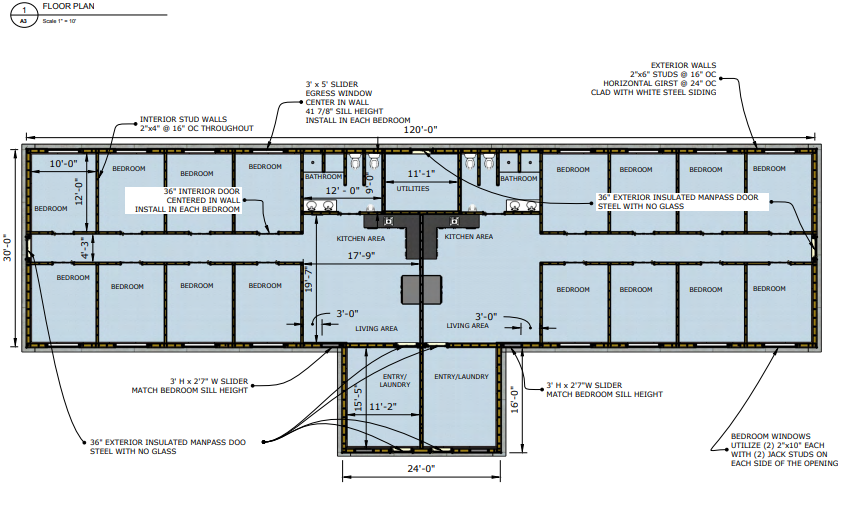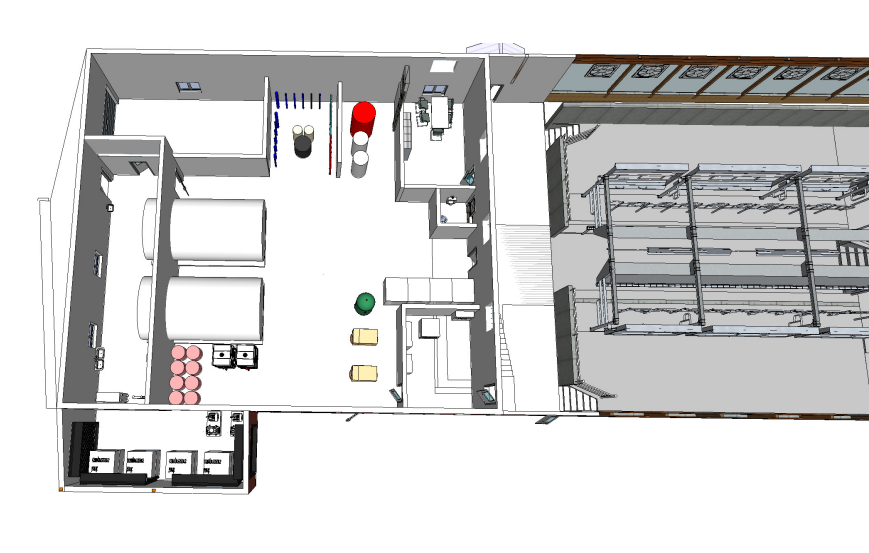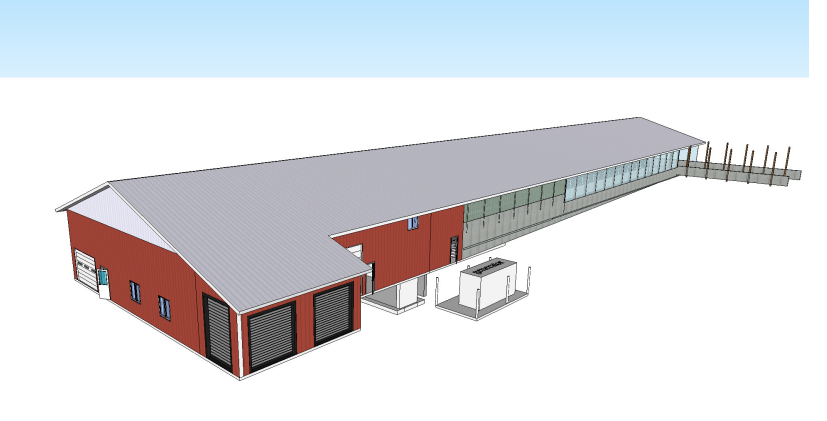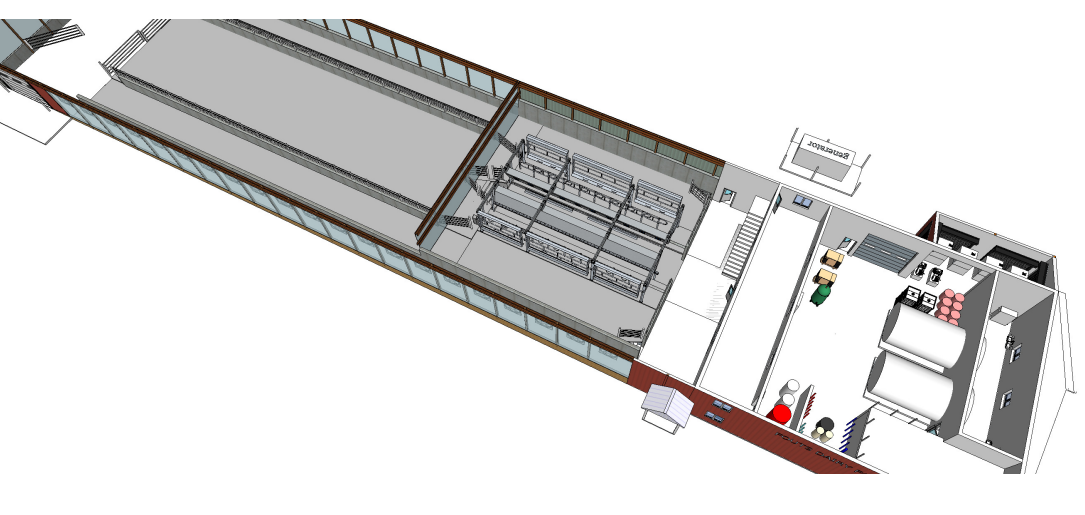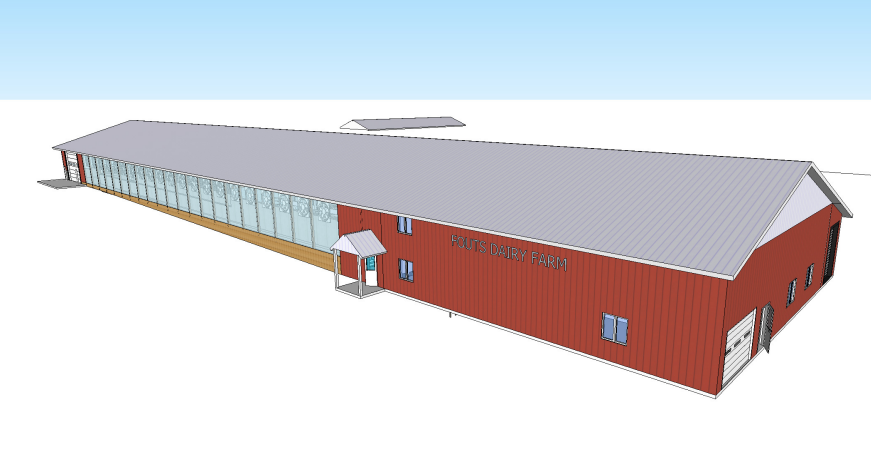Hi, Attached is a small example of what I use sketchup for and wondering if plusspec (which version I’m not sure) would be useful for this application. What I’m showing is relatively simplified, but I have a potential opportunity to get into more ‘complicated’ work in the dairy industry in the work of more complex structures including milking parlors (facilities) and barns. I don’t do much in the way of houses (right now anyway), so I have always hesitated as to whether or not it’s worth the costs of the plusspec subscription, but I’m intrigued with the power of the extension.
Thank you. Jason
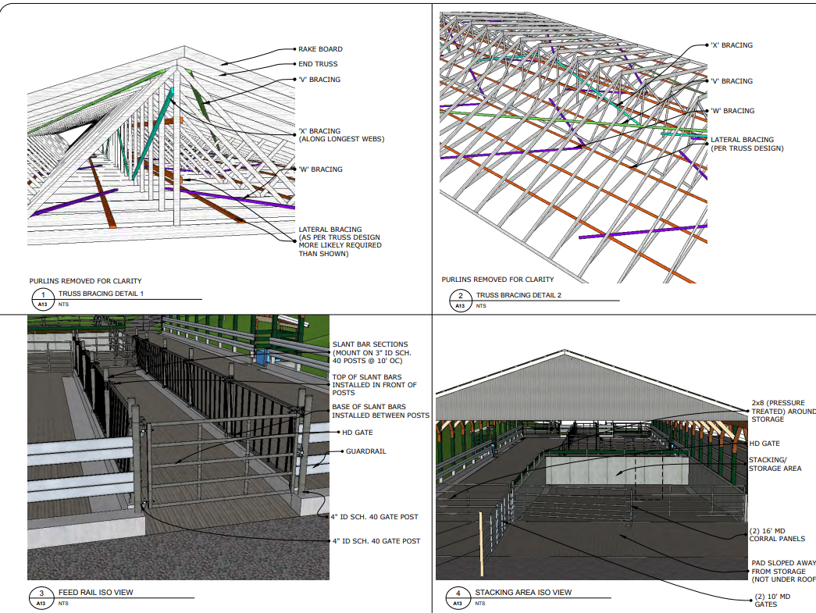
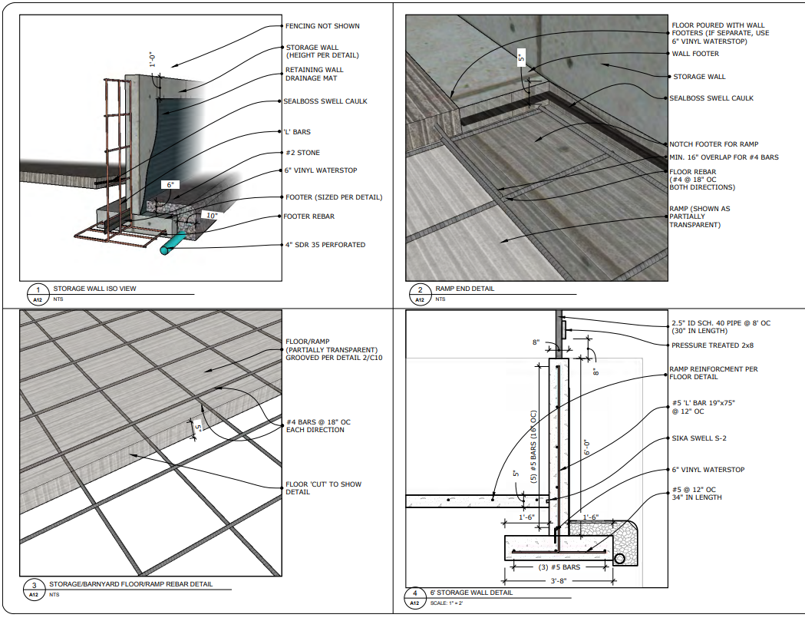
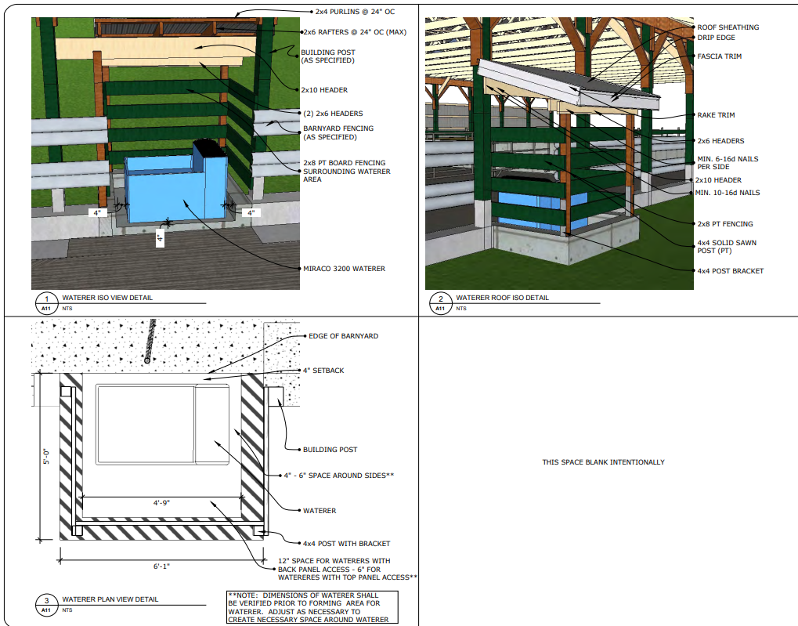
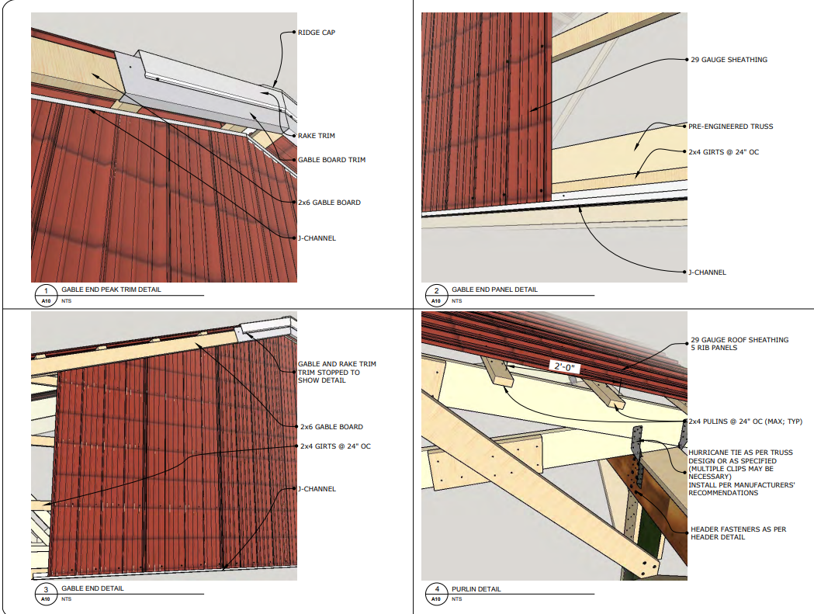
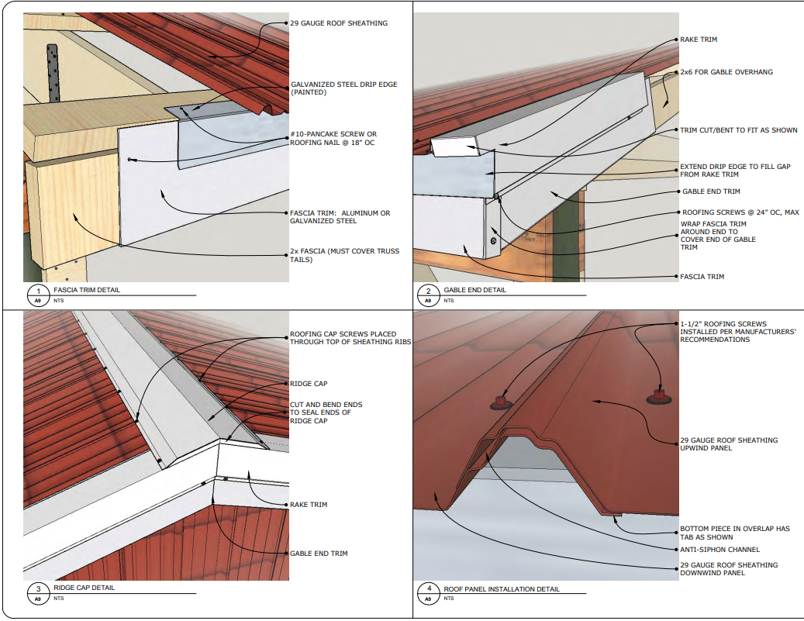
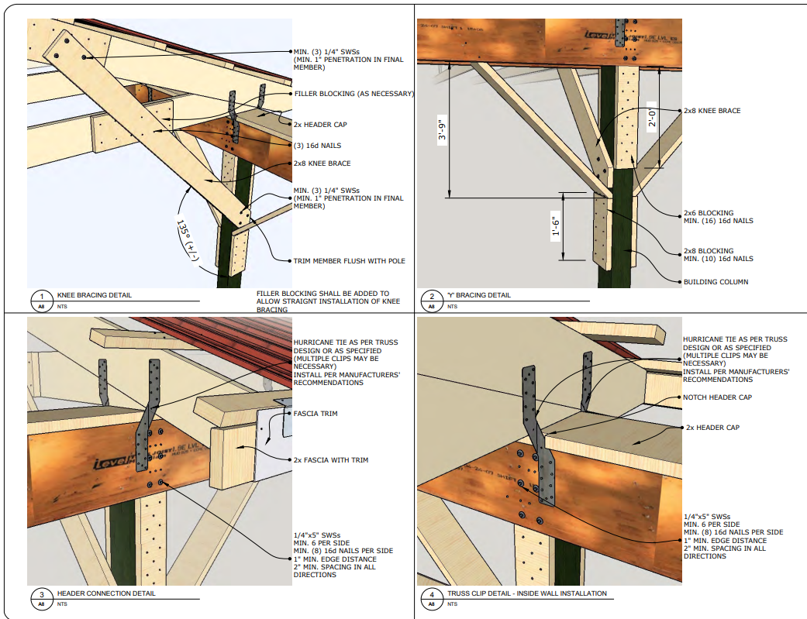
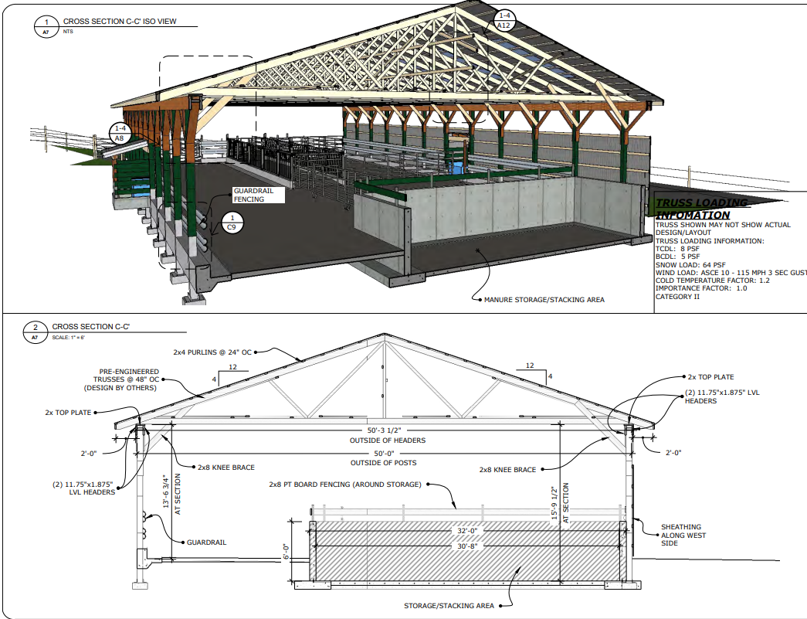
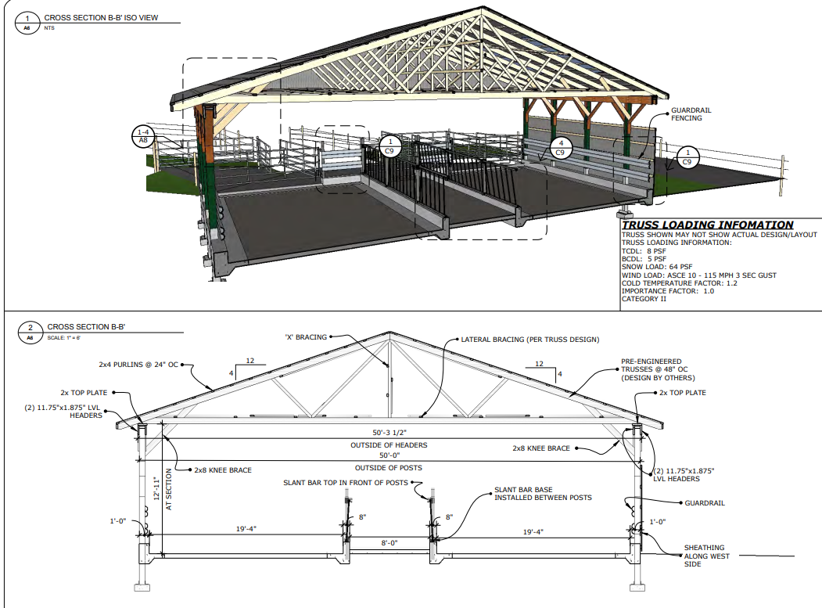
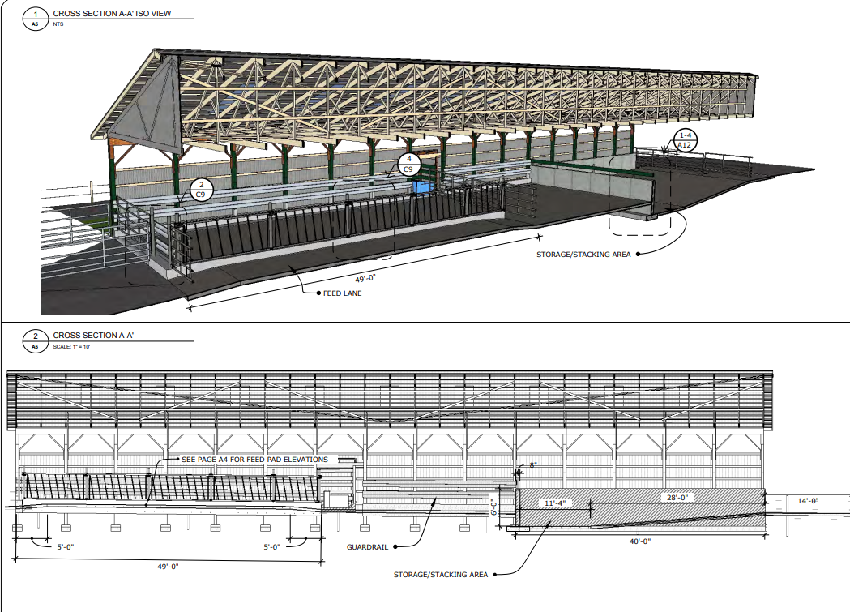
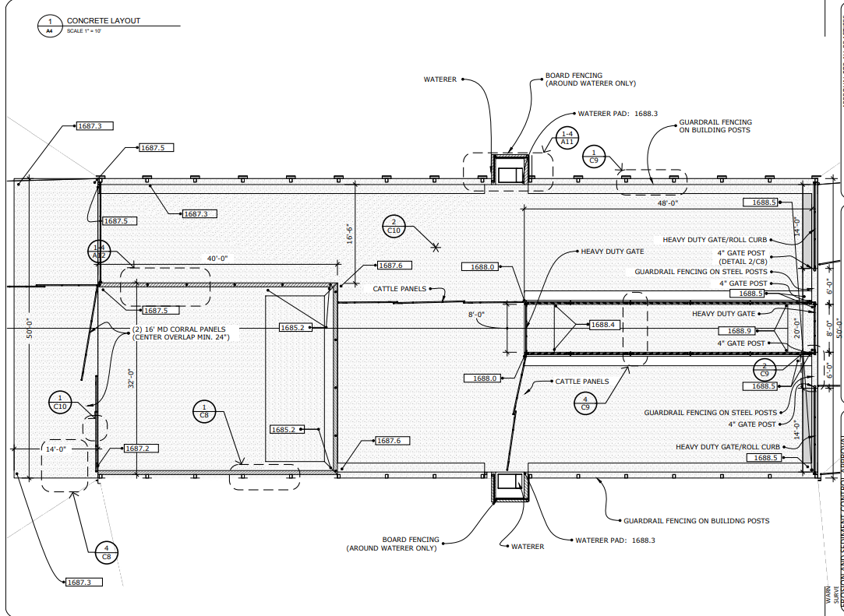
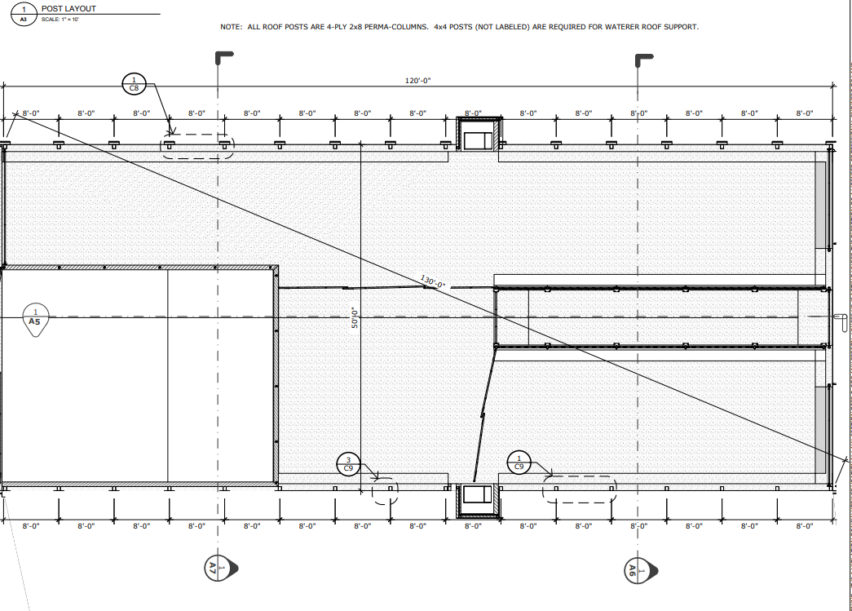
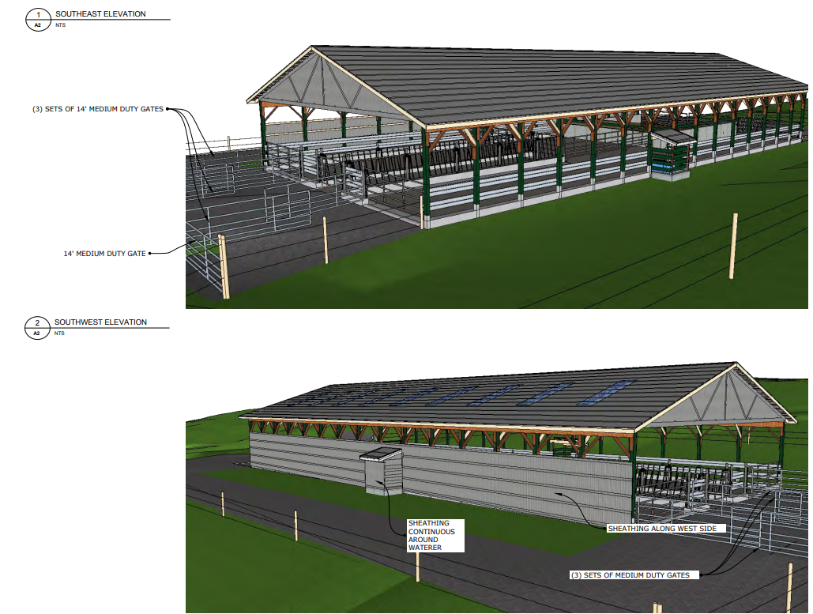
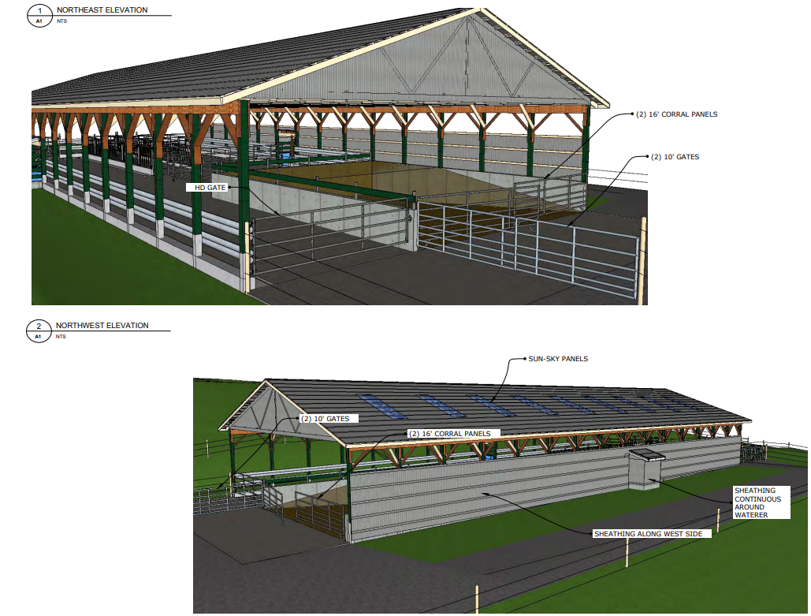
Wow, that is excellent Sketchup work right there; great job.
Jason, although we predominately show residential construction in our tutorials and videos, many of our users actually do commercial design estimating and construction work. Your use case is a niche, yet the principles of construction are the same, so I can’t see why you wouldn’t save hours and hours on every project (more than likely days of work)
Jason, what is the desired outcome? Is it working drawing automation or estimating or a combination of both? PlusArchitect is similar to PlusDeisgnBuild, yet it doesn’t have all of the detailed estimating as most architectural firms simply don’t need or want it, and that is why it is cheaper.
In Short, the roofs, concert slabs (rebar is currently in Beta), concrete or brick walls, footings, trusses, beams/girts, columns, posts, bracing, capping/trim and roofing members can be created and drafted as construction documents quickly and efficiently using PlusArchitect. If you are looking to create a full Bill Of Quantities (BOQ), construction schedules, purchase orders for suppliers/subs and create detailed client quotes, you will need PlusDesignBuild.
Jason, I’d guess drawing the main structure and elements as per your drawings would take 5 to 10 minutes in PlusArchitect or PlusDesignBuild, yet if you were to use SketchUp alone, I could see that taking days. Is this assumption correct?
I notice you add every rib and screw to the roof, which is impressive, yet plusDesignBuild enables you to use recipes to add and quantify ancillary items. I’m not sure if this works for you, but I would keep your above vignettes (high-resolution details you have) and save them as scrapbook items in Layout. To be clear, PlusSpec does not do this, as adding repetitive poly-heavy geometry/detail will slow you down. The 3D model will be substantially bigger, making it harder for Sketchup and your computer to process. You will find that Revit and Archicad will do a similar thing, as the most important detail is the building and drawings themselves. May architects and building designers use most photo-realistic rendering engines to add this detail. In saying that, it can be done, but it is manual work, yet still faster as the base geometry is created via the PlusSpec toolset.
The thing I find experienced Sketchup users struggle with when using BIM plugins such as PlusSpec is they explode geometry and start to go back to familiar Sketchup workflow methods. This is fine, yet you lose the parametric advantage gained by the plugin. This becomes more apparent when design changes are required, so the workflow for adding extra geometry to the parametric geometry is to draw what you would like in SketchUp, make it a group and then right-click the PlusSpec geometry and the Sketchup geometry and select “+Add object” to wall, roof floor etc.
As far as all of the gates and custom yards or fencing go, I’d create a dynamic component for each and reuse it; PlusSpec does have hundreds or customizable dynamic components built in, which you could use in some circumstances.
FYI, A Dynamic component is like a Revit Family or a GDL object in ArchiCad, yet they are easier to use and more powerful in your application.
I hope this helps and I look forward to seeing you become a part of the Specca community.
Hi Andrew,
I’ll try and respond in the order of your comments.
Estimating we do isn’t generally done at the level of detail that plus spec delivers. Not that it’s not desired by contractors in some cases, but we’ve found detailed lists in our line of work creates more headaches (although plus spec would likely eliminate the any errors). We do basic cost estimating, so not sure if plus architect does any estimating of this or only design build. Simple quantities and overall design cost is really all I need.
I currently use extension add-ons of profile builder (v3) and medeek truss to do much of the work you see. I’m guessing that they are similar in concept, but likely less ‘automated’ as compared to plus spec…guessing you may have some familiarity with them. I can do the main layout of something similar to what I sent you in about a half a day or so…sometimes more sometimes less. There is a lot of ‘tweaking’ in order to get the final product, however, and not sure if this is something plusspec can do easily. For example, the concrete floor of the structure I sent you is sloped (sometimes in multiple directions) for drainage purposes (commonly done with areas in which animals have access), so not only the floor is sloped, but the poles are also varied in their foundation elevations in order to keep the precast base of the post above finished grade. (a typical option for building posts for us is one with a 5 ft precast base so that we eliminate post rotting)
I don’t do every rib and screw in my drawings. They are scrapbooks added to the layout pages, just as you described below.
Profile builder and medeek truss are similar in behavior to plus spec, in that exploding the parametric object takes away the easy way to change the object, however as mentioned above, editing the individual components or objects within the parametric object to create a step in a post foundation or larger opening (for example) is almost always necessary and becomes the tedious part of the model creation.
My gates (as well as some other components) are dynamic components (length, type of hinge, type of latch, etc), so I am already familiar with that modeling tool in sketchup. I’m guessing plus spec has hundreds of dynamic components, but likely very few that would be necessary in the agricultural world I work in. (and why would plus spec bother creating them when there would be so few users that needed them…likely not worth the production/drafting costs to create them, which I understand)
We’ve (when I say ‘We’ it’s just myself and my wife…a 2 person engineering team) recently been approached in doing more sketchup type work (a lot of our work is using Autodesk Civil 3d, which is how I create the surface in the example drawings I sent you, with the roads, ditching etc.). This additional work was the primary reason for my inquiry about plus spec. That work would be in drawing up milking parlors and barns (often multiple buildings with connecting buildings, all of which have floors that slope and step in certain areas), so that’s why I was looking into plus spec more.
We do some ‘house type’ structures for worker housing, which is becoming more common on the large farms…which I know plusspec would do easily. They are fairly simple though (we’re certainly not architects!) …so not sure the subscription costs would be worth it since we may do 1 worker housing project a year at the most.
Other examples attached. (parlor with holding area & worker housing examples)
Thanks,
Jason
