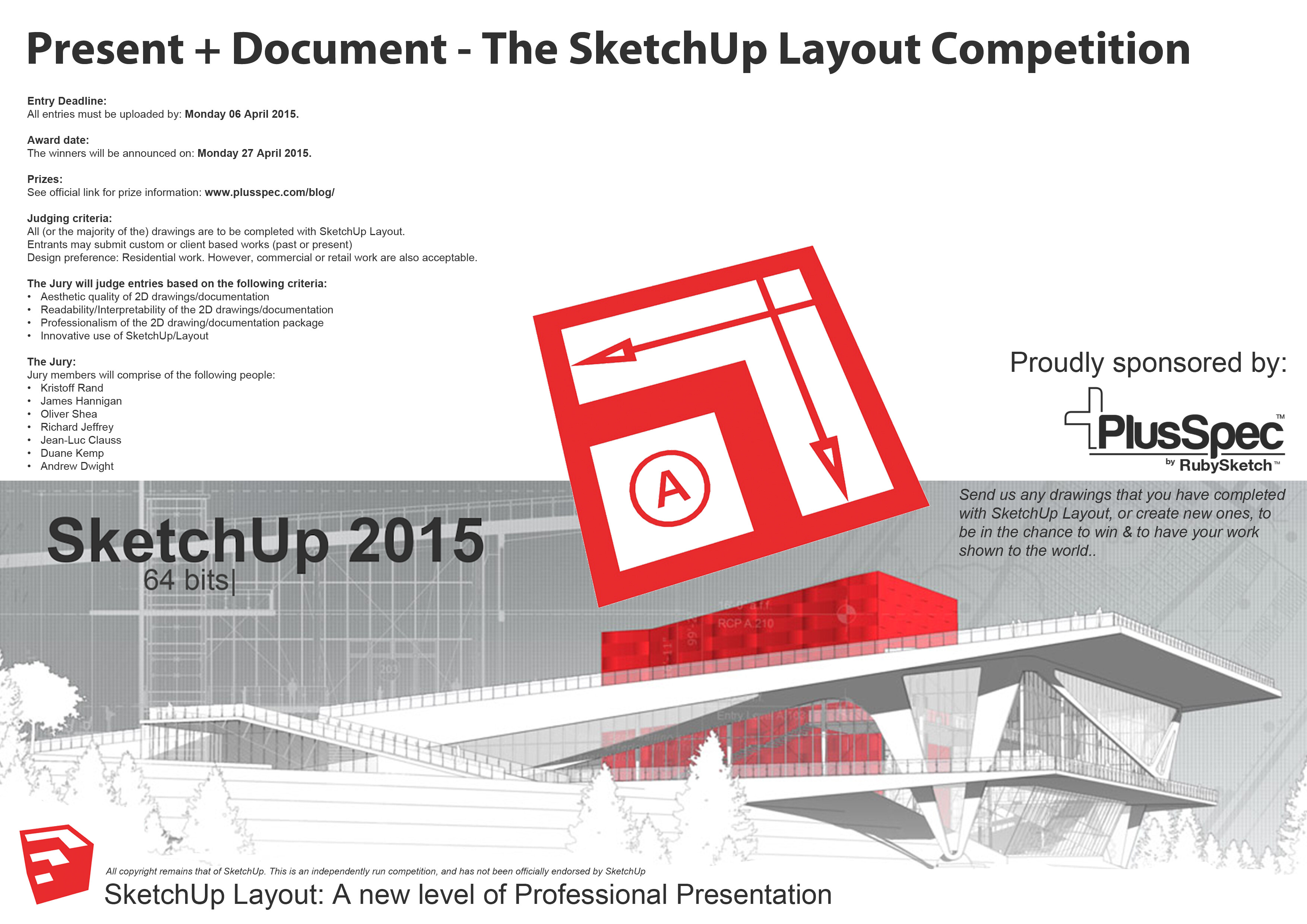Hi All,
If you are an Architect, or designer - check out a new exciting competition, sponsored by PlusSpec, for your chance to win!
plusspec.com/blog/plusspec- … competion/
PlusSpec Challenge – SketchUp Layout 2D Documentation Competition Brief:
Let’s prove to the world that SketchUp Layout has become a Powerful and Professional 2D presentation and documentation tool. For too long Layout has been dismissed as a ‘toy’. To quote Steve Jobs, ‘Simple is the ultimate Sophistication’, and SketchUp Layout is the perfect example of this. Let’s illustrate how SketchUp Layout is the ideal 2D documentation software for Architects, Designers, Engineers and Builders.
Link to official Page: plusspec.com/blog/
Conditions of Entry:
Participation is free of charge and open to all creative people (at least 18 years old).
Entry Deadline:
All entries must be uploaded by: Monday 06 April 2015.
Award date:
The winners will be announced on: Monday 27 April 2015.
Prizes:
1st Prize: 24 month PlusSpec licence (valued at AUD$1590). The licence information will be sent via email.
2nd Prize: 12 month PlusSpec licence (valued at AUD$795). The licence information will be sent via email.
3rd Prize: 6 month PlusSpec licence (valued at AUD$398). The licence information will be sent via email.
Media coverage: All of the winners will receive instant global recognition of their work, which will be posted on the following websites (to name but a few): plusspec.com, Sketchucation.com, Sketchupartists.org, sketchup-house-plans.com, Google SketchUp Facebook page, Kemp Productions, as well as on various other social media forums (facebook pages, blogs, etc).
Judging criteria:
All (or the majority of the) drawings are to be completed with SketchUp Layout. Any previous, current, or speculative work (paid or unpaid) can be submitted. Design preference: Residential work. However, commercial or retail designs are also acceptable.
The Jury will judge entries based on the following criteria:
• Aesthetic quality of 2D drawings/documentation
• Readability/Interpretability of the 2D drawings/documentation
• Professionalism of the 2D drawing/documentation package (use of appropriate title blocks, notes, standard symbology and nomenclature)
• Innovative use of SketchUp/Layout/PlusSpec
The Jury:
All entries received by the due date will be judged by our panel of judges. Jury members will comprise of the following people:
• Kristoff Rand
• James Hannigan
• Oliver Shea
• Richard Jeffrey
• Jean-Luc Clauss
• Duane Kemp
• Andrew Dwight
The Jury will select a winner (1st Prize), a second place winner (2nd Prize) and a third place winner (3rd Prize).
The Sponsor:
This competition is proudly sponsored by PlusSpec:
PlusSpec is a new building, design, planning and estimating BIM software that brings together the power of Computer Aided Drafting (CAD), Estimation, 3D Modelling, 2D Planning (SketchUp Layout) and Building Information Modelling (BIM), into one easy to use package within SketchUp. PlusSpec offers architects and designers total design freedom, and incorporates parametric modelling within the native SketchUp platform, so that any design option can be sketched out and explored quickly and easily in either BIM or free-form 3D. At PlusSpec, we share the SketchUp mantra: ‘Great tools are ones you look forward to using…They let you do what you want without having to figure out how. They help with hard or boring tasks so that you can focus on being creative, or productive, or both’. PlusSpec has been designed by Architects and Builders, for Architects and Builders.
Contact:
For further information, please contact: drew@rubysketch.com
E: drew@rubysketch.com
Entry Submissions:
All entries should be emailed to: drew@rubysketch.com, and kept under 15mb.
Entrants may submit any previous or current paid/unpaid work, or design and submit new/speculative work. All drawings are to be completed within SketchUp Layout, and placed on a personalized title block and appropriate paper size, according to the geographic region of the entrant. The following drawings should be included:
• Cover Page (with entrants contact information: email address, Country, telephone number)
• Presentation renderings/images (Note: Perspective/Renderings are encouraged, but will not significantly impact the judging criteria)
• Floor plans
• Roof plans
• Elevations
• Sections
• Room elevations
• Details
Terms and Conditions:
• All entrants retain copyright of their work, but give permission to the sponsor and judges to use their drawings on web sites, forums, blogs, and other social media websites – to showcase to the community.
• The entrant must not submit or add any work that does not belong to them
• The drawings are not to contain an actual property address. If the drawings contain a job address, this information needs to be removed.
• No marketing or branding other than the entrants name/company name and logo is to be included on the drawing.
• After the winners have been announced, PlusSpec will contact the prize winners and provide them with the information required for downloading PlusSpec, and their licence code
