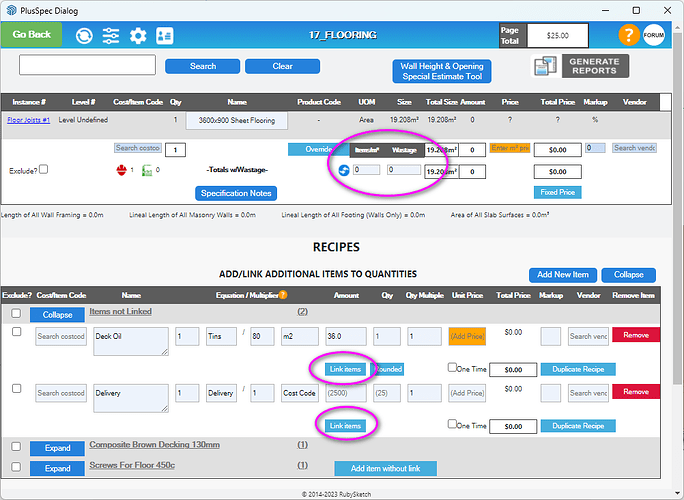Hi guys, sharing one of the enquiries we got about material optimisation and layouts capability of PlusDesignBuild (in case, you have the same question in mind or how to) -
Can your software optimise material layouts based on take-offs completed? i.e. if we complete a m2 area take-off can the software place the location of say plywood underlay 2400x1200 for timber flooring and provide a material list with quantities on this item?
Yes, this is possible within the PlusDesignBuild version.
We’ve outlined what to do below.
Using the Floor Joist Tool you can select a plywood underlay material which will then give you an area takeoff (there are already some sheet flooring options in the software but you can create your own materials if needed).
Note: You can also use the Custom Estimation Tool to apply a quantifiable material to geometry (i.e. group or face) if this better suits their needs.
After this, launch a takeoff & navigate to the plywood underlay material (go to Framing > 17_FLOORING). On this page you can enter a square area count to work out how many individual boards will be needed & also create recipes that can be linked with materials.
If you’d like more assistance on how to do it, we recommend booking some training. To schedule your training, kindly book here and we will reach out.
