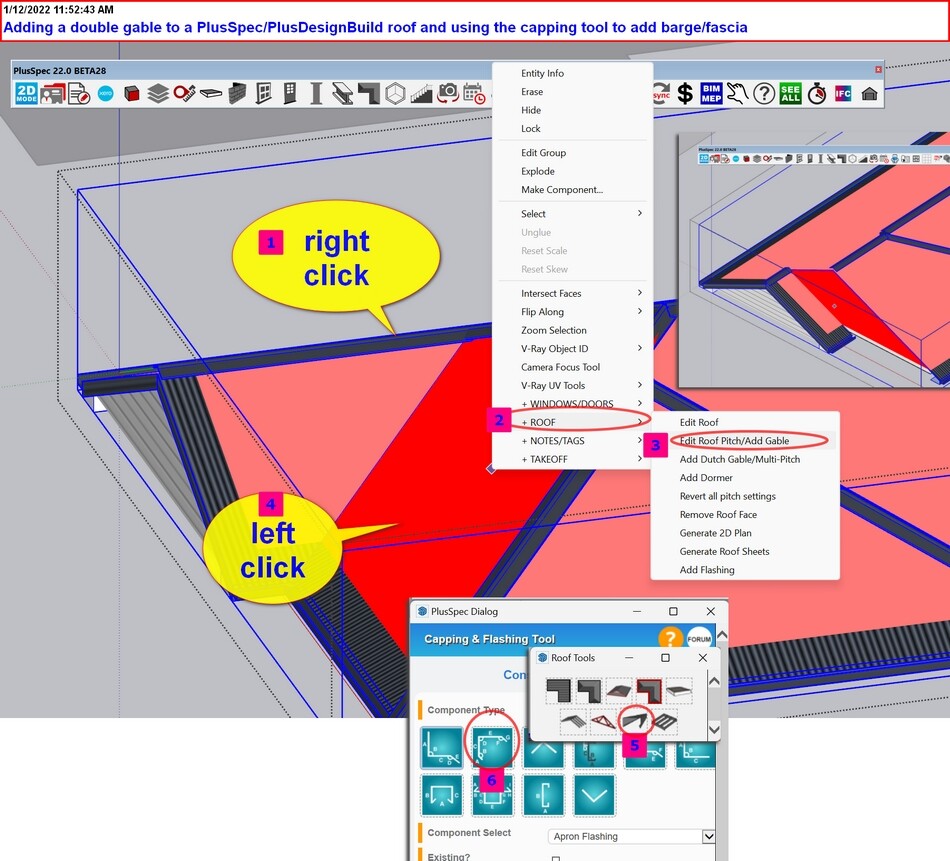Hi Forum
Have a wee bit of difficulty trying to make 2 Gables at the front of a dwelling using PDB Tools
I can get the smaller one with the roofing tool in PlusSpec but unable to make the larger one work with the tools
We need to maintain the charcter overlay Council Planning requirements.
The overhang based on pitch point is 400mm
Is there a work around??
Attached is a copy of the file showing what is trying to be achieved.
Appreciate any tips - TIA
68 Hume St V2.skp (1.09 MB)
Hi Pembo,
Thank you for your post.
Currently, the larger gable that you’re trying to make will need to be achieved using both PlusSpec tools and manually editing the geometry. Below are the steps that I recommend using to achieve the result your after.
- Use the Edit Roof Pitch/Add Gable Tool to create the larger gable. Note: The gable overhang will be aligned with the pitching point so it’ll need to be manually added/extended.
- Manually edit the roof geometry (double-click on the roof till you get to the base geometry) to get the desired result. Below is the order I would recommend editing the geometry. Note: Any manual edits will be removed if the roof is edited using a PlusSpec tool.
[list=2]
A. Add the overhang to the roof faces. If they are enabled, edit the waterproof membrane & sheathing at the same time.
B. Add gable fascia. Tip: Copy & paste the gable fascia from the smaller geometry & edit it to save you time.
C. Extend the capping.
D. Extend the fascia, gutter & eave lining for the larger gable.
E. Add eave lining to the larger gable overhang. Tip: Copy & paste from the smaller gable & edit it to save time.
F. If needed, add the gable lining (e.g. cladding). Tip: Copy & paste from the smaller gable & edit it to save time. Alternatively, draw the face using SketchUp tools then sample & apply the material using the SketchUp Paint Bucket.
[/list:o]
Would you be able to let me know if this works for you?
Hi Pembo: I downloaded the model right clicked the roof, and used add Gable. it worked for me. the model is attached. 68 Hume St V2.skp (1.14 MB)
here is a quick image of the roof you uploaded; if you need an overhang, you may need to drill down and select the edge and move it to the desired overhang as per Grant’s response.

The image above shows how to add the second gable to the Sketchup file you uploaded.
Pembo, here is a video that will help with roofing. https://youtu.be/VC_5ISfWDyI