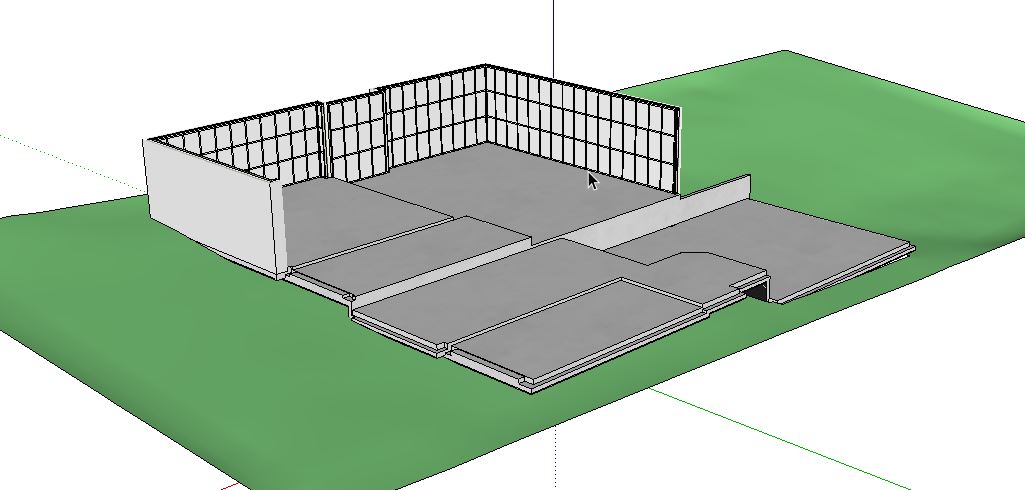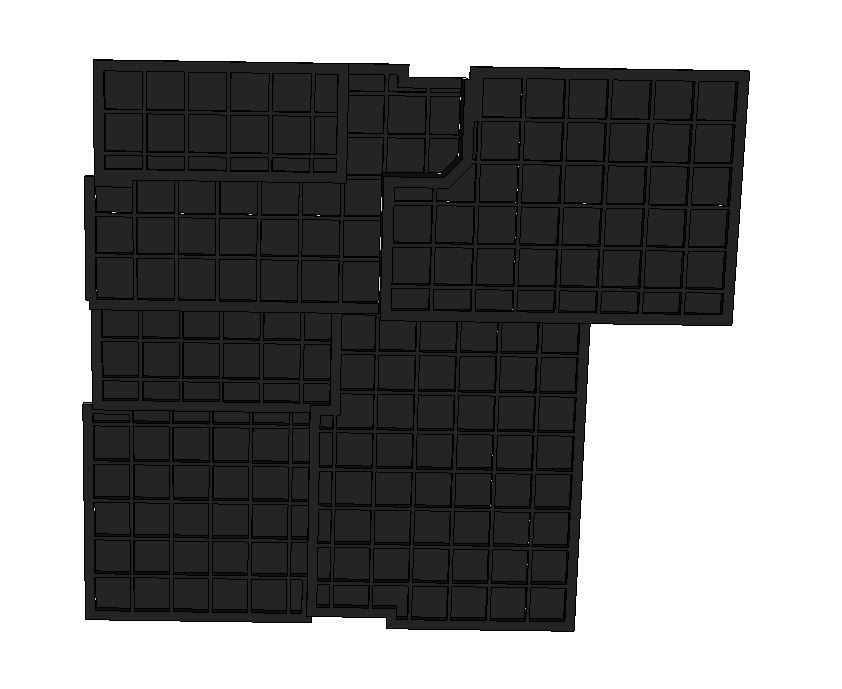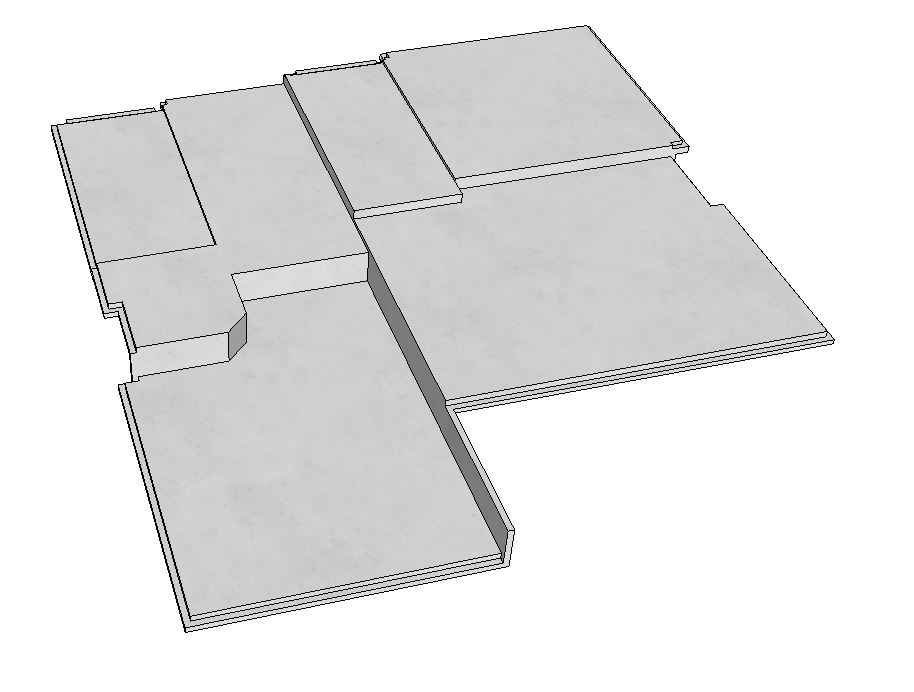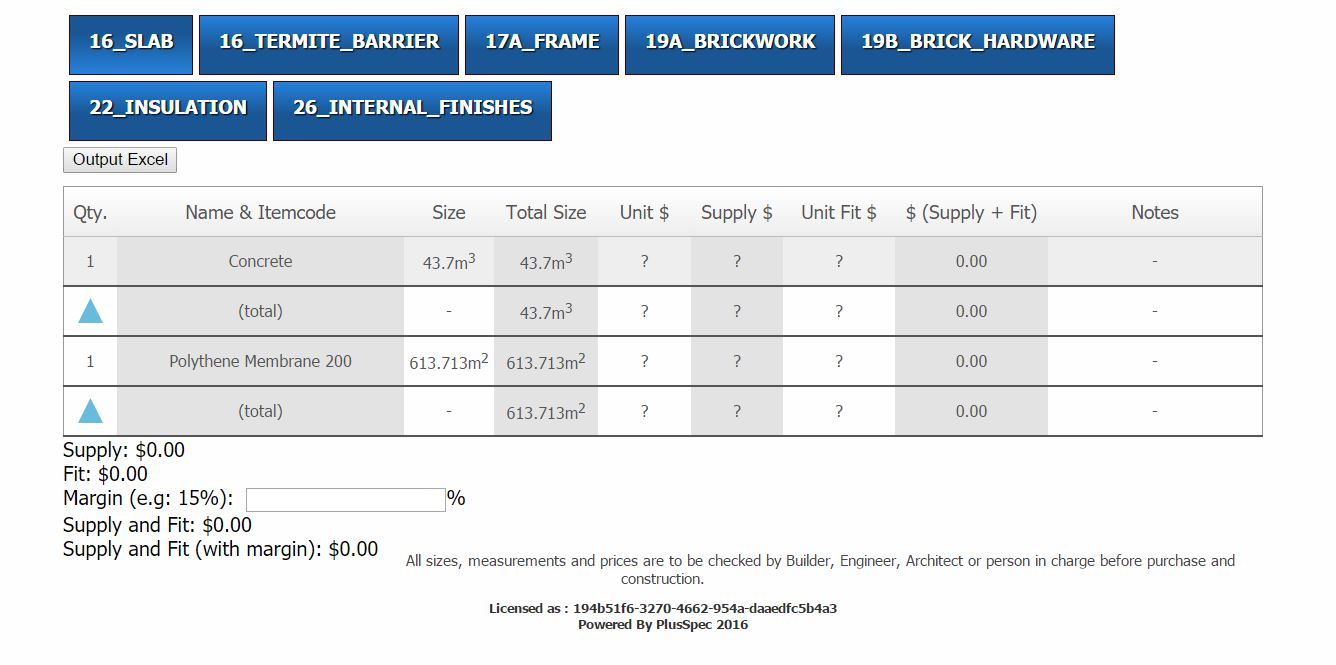Hi
I am a builder and used to use Autocad and Excel to help out with planning and calculations.
I used the Sketchup before only to draw some simple 3D solids to find out cutting angles and stuff.
A couple of weeks ago, I can’t even remember how but I accidently saw one of the plusspec videos on Youtube.
Straight away, I knew I can utilise it to save a lot of time.
Being pretty new to both Sketchup and PlusSpec, I am learning slowly but after a couple of days fiddling around with them, I have managed to create a slab to reflect my actual job.
It really reflects how useful and easy plusspec tools are. Sketchup is a great platform and PlusSpec takes the Sketchup to the whole new level.
I have attached a couple of screenshots to show you what I achieved so far and I am sure even more exciting days are ahead of me.
I really appreciate what you’ve done and am looking forward to the coming update. Thank you! PlusSpec.
Cheers
Frank



