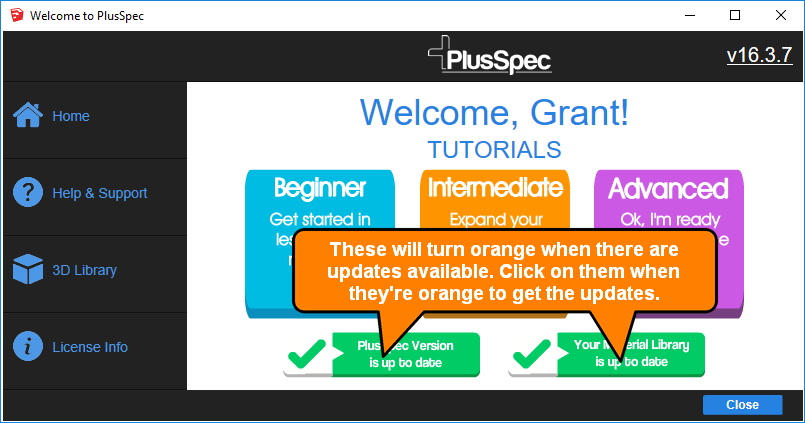Hello,
I am new to PlusSpec and looking for a few answers to my questions below, possibly answers are already here and someone can just point me in the right direction.
-Lightweight Multi-Wall is drawing a single layer of Wall Bracing (correct) but counting more than double in the Material Estimate takeoff. Is this correct or can it be modified to count one layer of wall bracing?
-I need to uniquely identify bottom plates in wall assemblies for material and cost, and have them show accordingly on the material takeoff. How can this be accomplished?
-Thinking about the studs, plates, or rafter material lists, it possible to locate by label or color (?) pieces from the list in the model? I would like to save time associating material on the takeoff and where it comes from in the model.
-Can I add the following into wall assemblies:
• 1 layer of 4mil poly vapor barrier over the stud and under the plasterboard, creating a 7 layer wall
• Anchor bolts at a specified distance
-When adding doors, the bottom plate shows through the opening. How can this be fixed?
-When pricing concrete slabs/footings, termite barrier is not showing up on takeoff. How can this be fixed?
-Under a door header, PlusSpec places a horizontal wall stud in all openings. Many times this is unnecessary and also raises the header into the top plate. How can this be changed in the wall assembly as to avoid manual modification after drawn?
-How do you create concrete block walls where as you can achieve a block count in the material takeoff?
-How can a sub-fascia board be automatically added around the entire roof edge positioned against the rafter tail ends, and count the material in the take-off?
-There is a SketchUp extension called Profile Builder 2( profilebuilder4sketchup.com/where) as I see opportunity to quickly model additional detail beyond PlusSpec. For example, I could quickly draw a timber plate with bolts and sill seal on top of
PlusSpec block masonry walls, or draw rebar in footings and slabs. Is there a way for PlusSpec to recognize parts drawn by PB2 in estimates?
Thank you for the help!
