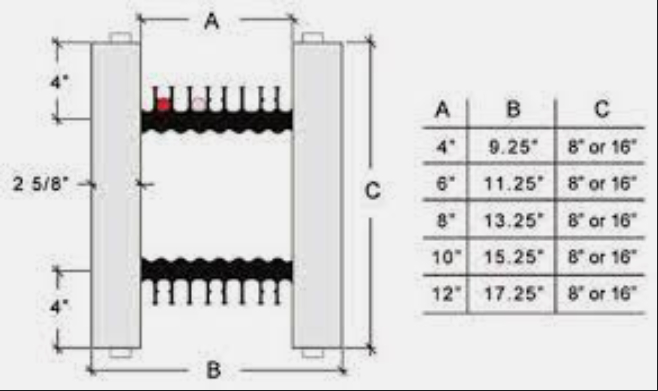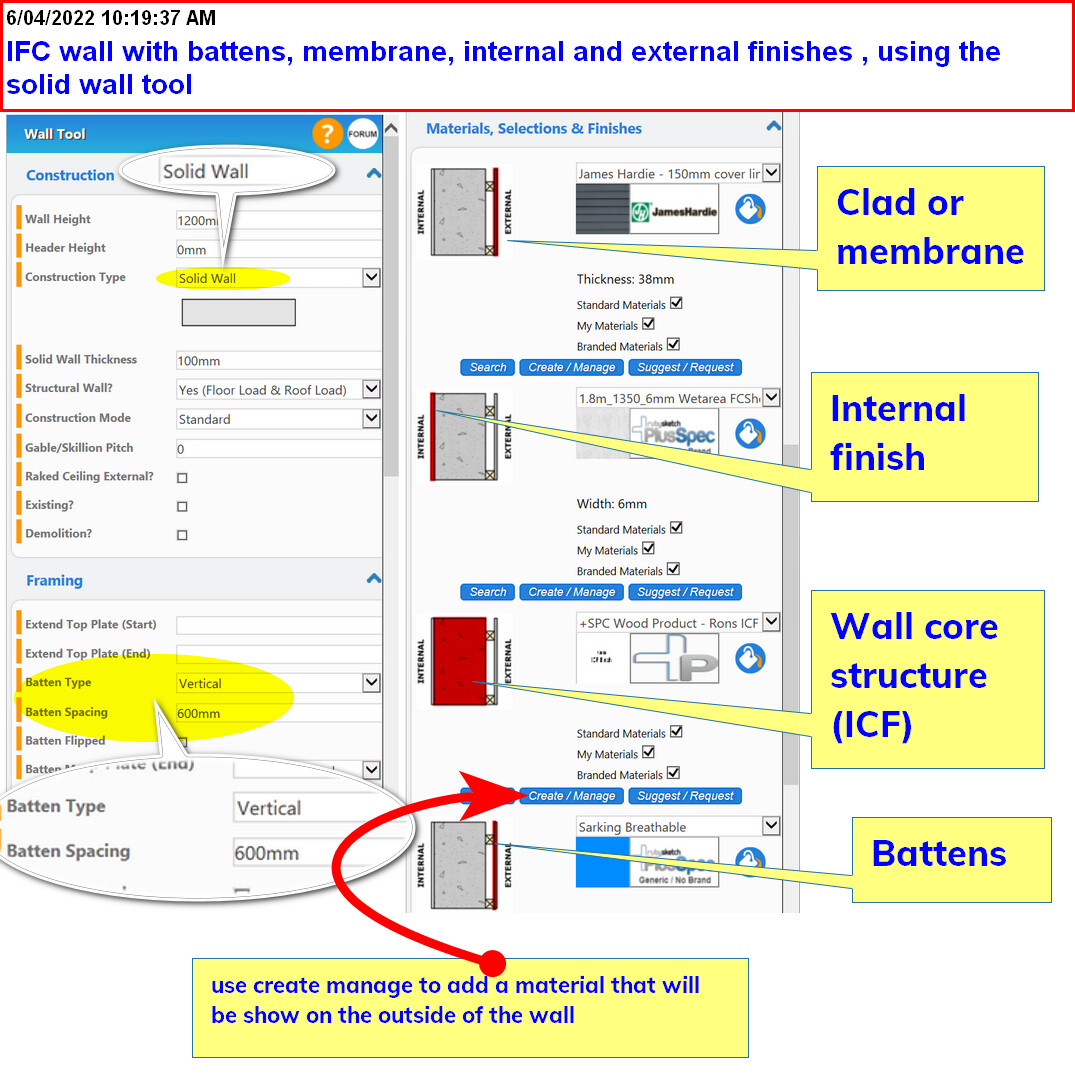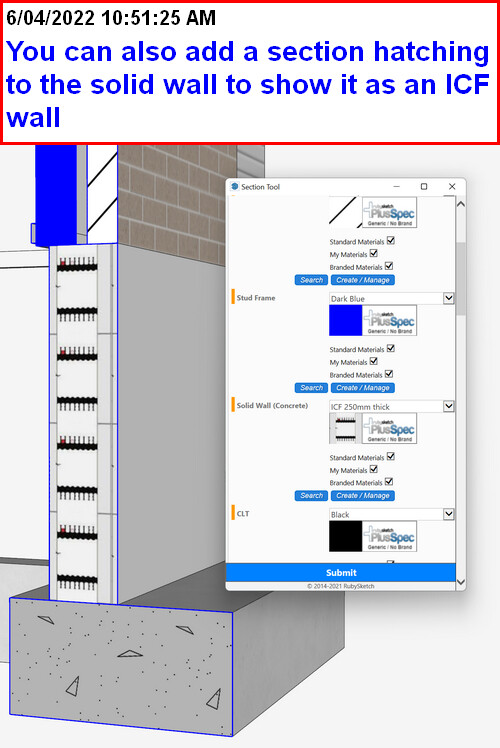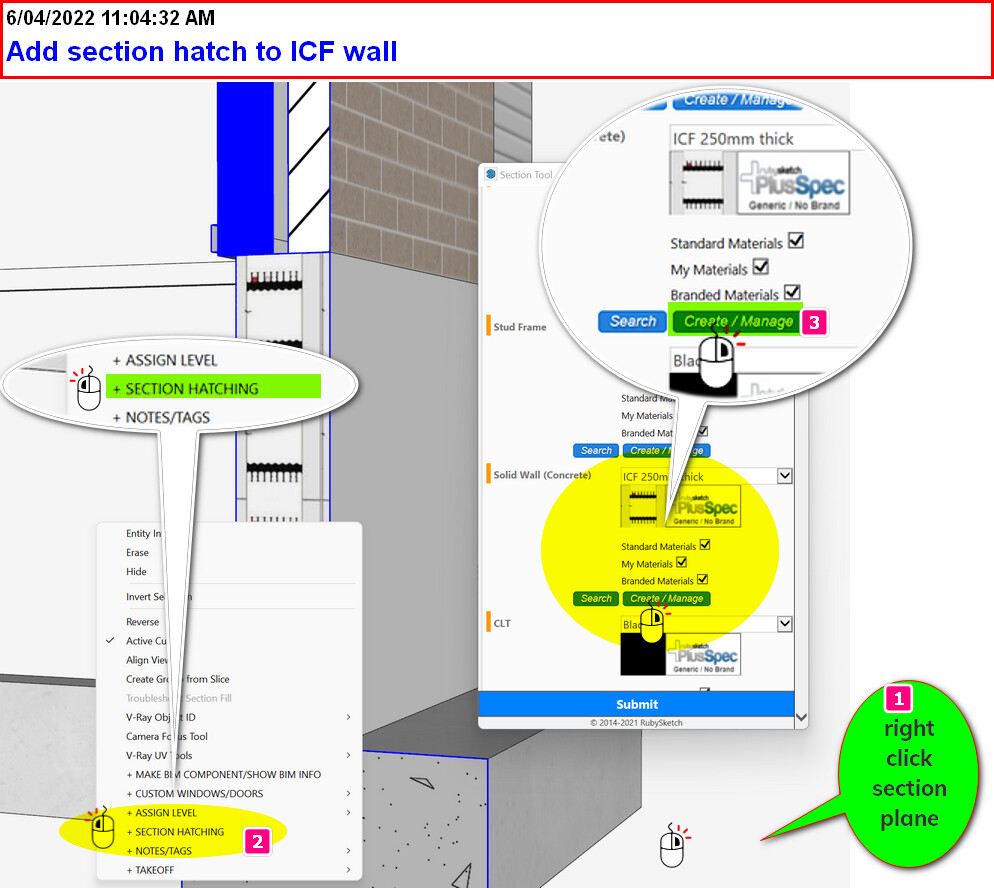I’m trying to draw an ICF (Insulating Concrete Form) wall. What would be the best way of doing that?
structure I’m looking for is from internal to external: plasterboard → polystyrene (insulation) → concrete → polystyrene (insulation) → Brick ties → Brick
Thanks
Hi pcashcroft,
Thank you for your post.
There currently isn’t a wall type that will achieve this but I’ve passed it onto the development team for further discussion. However, there is a work-around that can be done which the steps for have been explained below.
- Use the Solid Wall wall type as a base for the wall.
- Use the Wall Surface Tool to create the external polystyrene & brick skins (materials will need to be created).
- Use the Wall Surface Tool to create the plasterboard & internal polystyrene skins (materials will need to be created).
Please note that window & door openings will need to be added to the the wall surface skins. Also, if it’s needed, using the Recess Window field will help align the windows in the wall.
Would you be able to please let me know if these work for you?
Hello. That worked. Not ideal having to draw the voids, but it’s a good enough workaround. Thank you.
Sure it’s feedback you’ve had from several people, but the ability to do bespoke walls with any number of layers and the ability to choose what specific layer the part of the wall is assigned to would be extremely helpful. I understand it’s probably a big ask, but it would make a huge difference.
Thanks, Paul
Hi Paul,
I’m glad to hear it worked for you.
We are looking at doing something with walls in the future but there’s not an ETA on when this will be. It’s a huge task so when we do it we want to make sure we get it right so it meets the requirements of our users.
If you have any other enquiries, I’m more than happy to assist.
Grant,
same question here, the above workaround helps, but impossible to combine with framing and batten.
please make multiskin walls, with a possibillity to change each layer and in combination with framing possible.
I am shure that there are a lot of user that work with wood framing or stick frame building, are looking for a solution that makes it possible to make a fully customized wall.
regards
guy
WALL+
belgium
It would be good to know if this image represents the ICF wall types in each country?

Guy, PlusSpec and PlusDesignBuild have been updated thanks to your feedback.
We all agree, so Andrew directed our development team to add more functionality to masonry and solid walls. Now you can add battens to these wall types, various types of cladding and insulation to external skins. These items are drawn into the model and also selectable in the tools. NOTE Battens can be verticle or horizontal, and cladding is dependent on the texture you choose or create (which can be in any direction).

This is how to add a section hatch to PlusSpec or PlusDesignBuild:
- Draw a wall or multiple walls
- Add a section cut through the wall ( you can use the scene tool to automatically create sections according to elevation in Sketchup/PlusSpec/PlusdesignBuild) :scene-gen:
- Right-click the section plane Choose “+Section Hatching”
- Scroll down to the solid wall
- Click create material
- Add the material inside the material creator and re-sync or drag and drop the image into windows machines


[attachment=2]ICF drawing in PlusDesignBuild and PlusArchitect extension plugin for Sketchup.gif[/attachment]
To create an ICF wall
1.Select the solid wall tool inside the :wall-tool:
2. Create a material in the solid centre section of the wall ( I attached an image you can use)
3. type in the width of the ICF block
4. Draw wall/s
5. Do a boq :takeoff:
6. Find the material and click edit see more
7. Change the number of items per cubic metre/ft
8. assign a supplier, cost code and subcontrcatro
9. If you have special corner block, stop ends, window blocks and starter blocks, use the deductions in the BOQ
[attachment=1]16x46x10.jpg[/attachment]