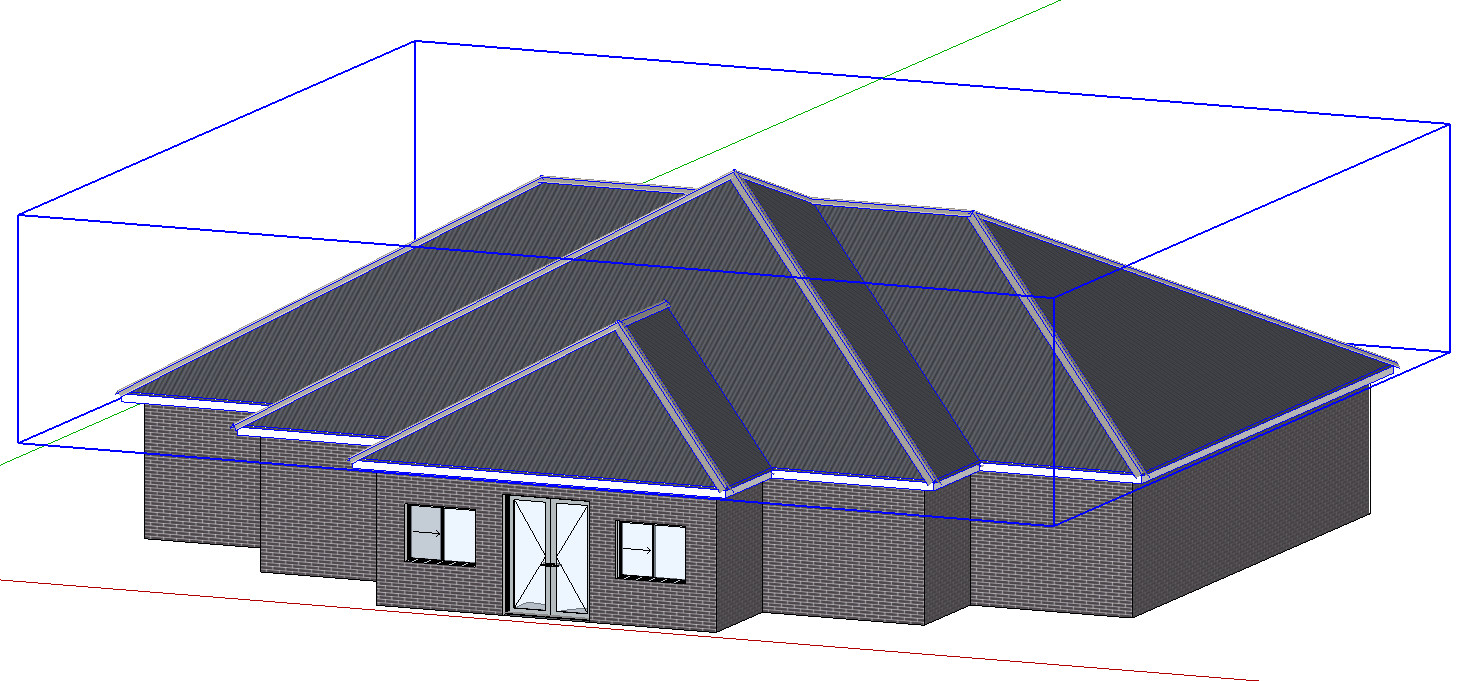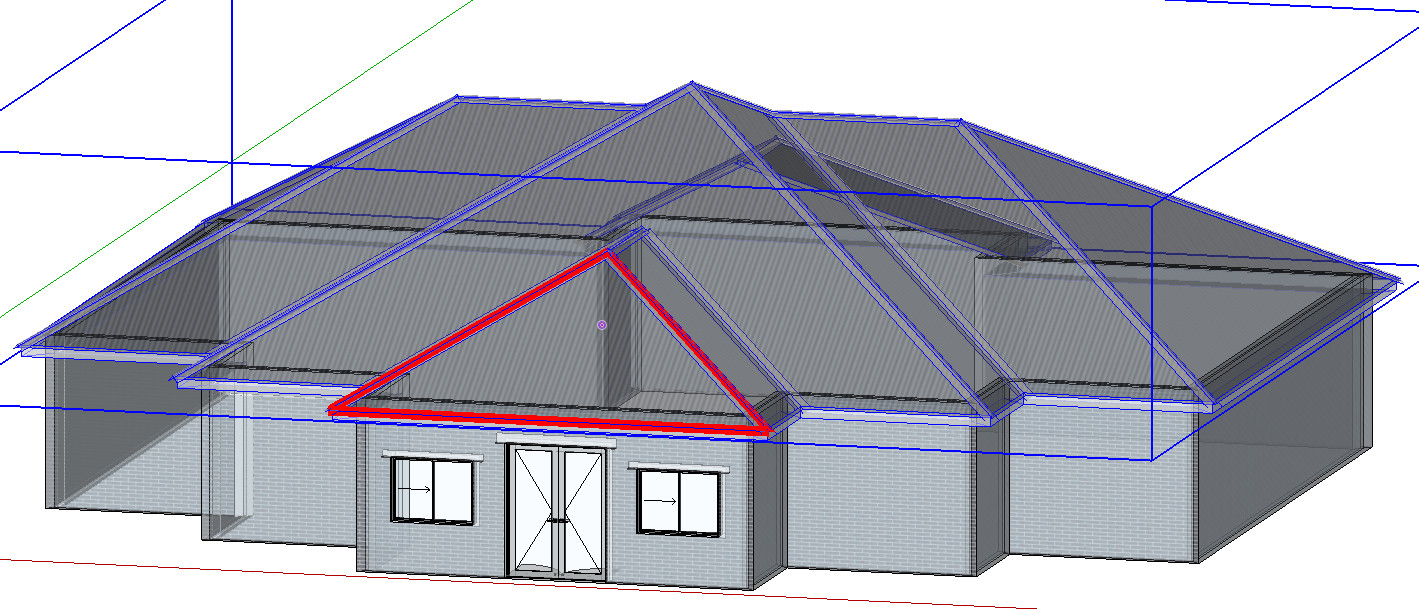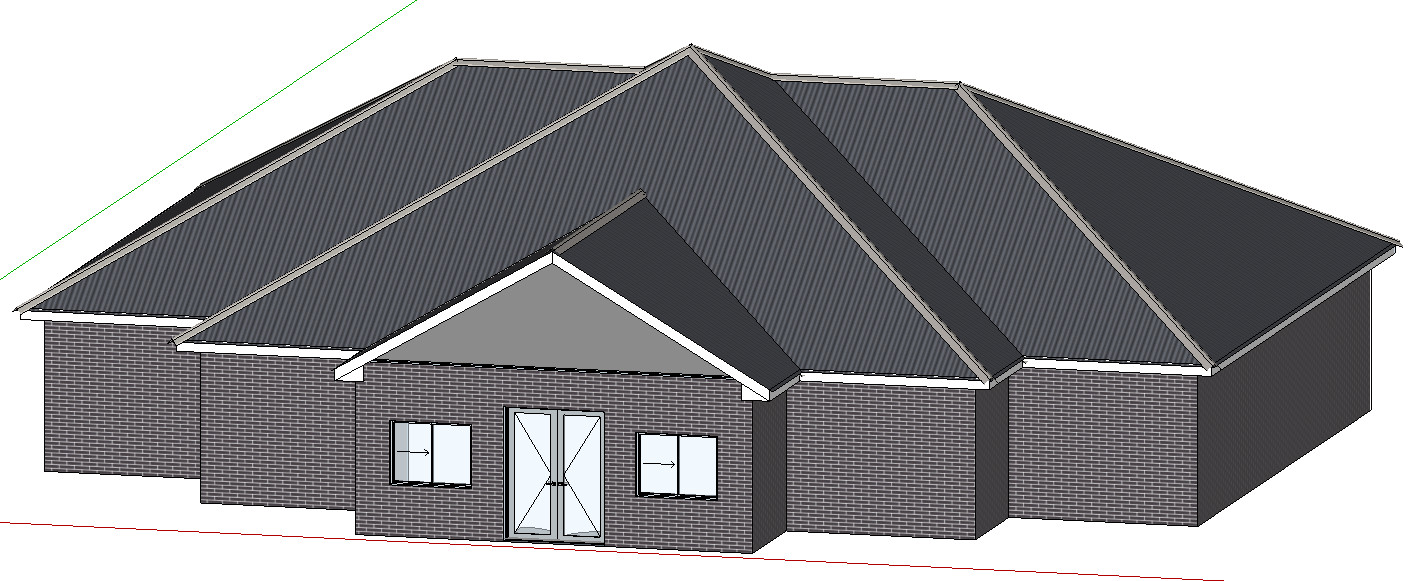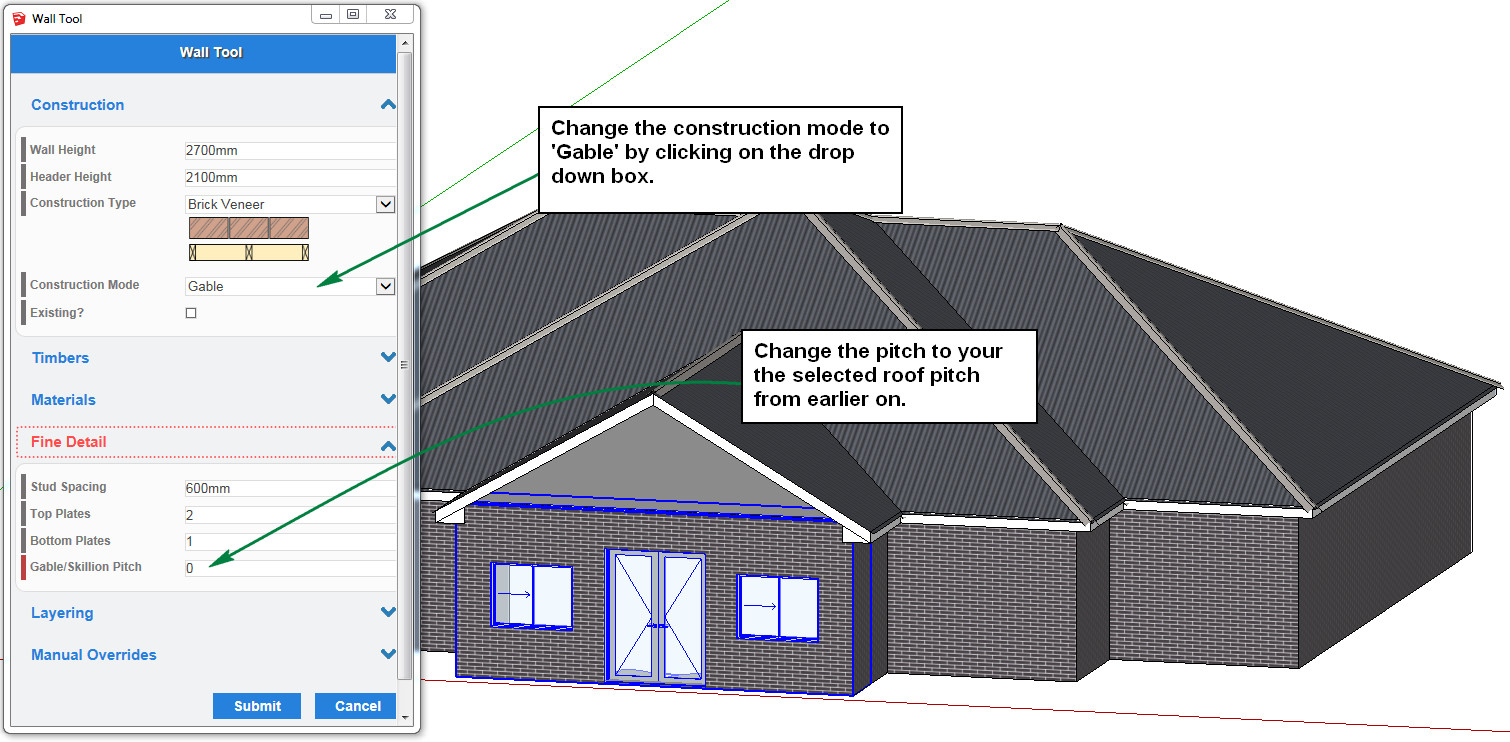Hi Guys,
Creating a gable roof is a very easy task. At first it may seem confusing but after you do it once you realise that it is only a few simple steps.
Firstly draw your roof and select the roof. See below

Then right click and select edit roof pitch and select the face you wish to convert to a gable. See below

You will then see that Roof pitch editor will appear with already set values. These values are already set to form the roof into a gable. Select submit and your gable will now look like the image below with the wall not joining with the gable.

The next process is simple, select the wall below the gable and right click - edit wall. You will now see that the wall tool appears. A few options down you will see ‘Construction Mode’ with a drop down box, click on the drop down box and select ‘Gable’. Fine detail will now highlight in red. open this drop down. Once opened 'Gable/Skillion pitch will be highlighted, change the field to your selected roof pitch from earlier on. See image below for more clarification.

See Youtube video below for creating Gable and other types of roofs in PlusSpec.
youtube.com/watch?v=ucjSKw8mKm0
Click here to return to the FAQ page
Kind Regards
Dean