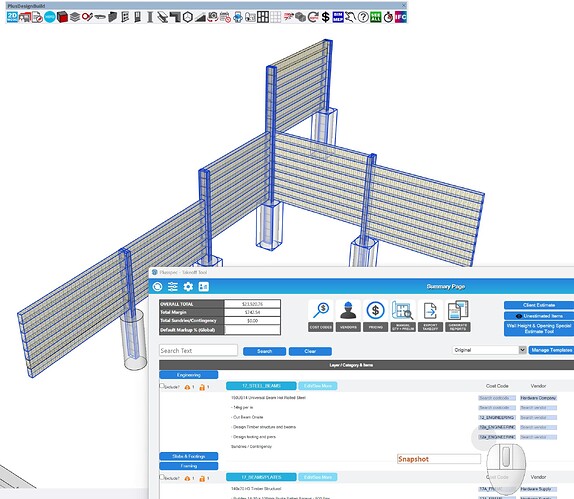Hey, guy, this is just a quick one. I was wondering how many of you would benefit if your engineer had PlusSpec.
I am asking because I recently finished a demo with an Australian engineer who is looking at adding structural detailing to Revit and ArchiCAD models. He originally purchased Revit but found it slow to learn and hard to use for custom residential work. being able to supply a BOQ was the icing on the cake for him.
As a builder, having my engineering work inside my Sketchup model would save me a lot of time. I always use my model as a central source of truth. Being able to create a BOQ just on the structural would also enable me to segment my costs, charge variations, and associate purchase orders.
From an engineer’s standpoint, detailing a PlusSpec model would enable me to be quicker and more accurate. No more drafting from scratch or decompiling 50-page plan sets
From an architect’s or building designer’s perspective It would enable them to draw and ask questions as they design. That would be a big help when it comes to designing to a budget.
Anyway, guys, look out for Michael, he will introduce himself when he is proficient.
I drew this and detailed a Revit model in the demo. Here is a screenshot of the retaining wall vignette I made. Let me know if you want a copy.
