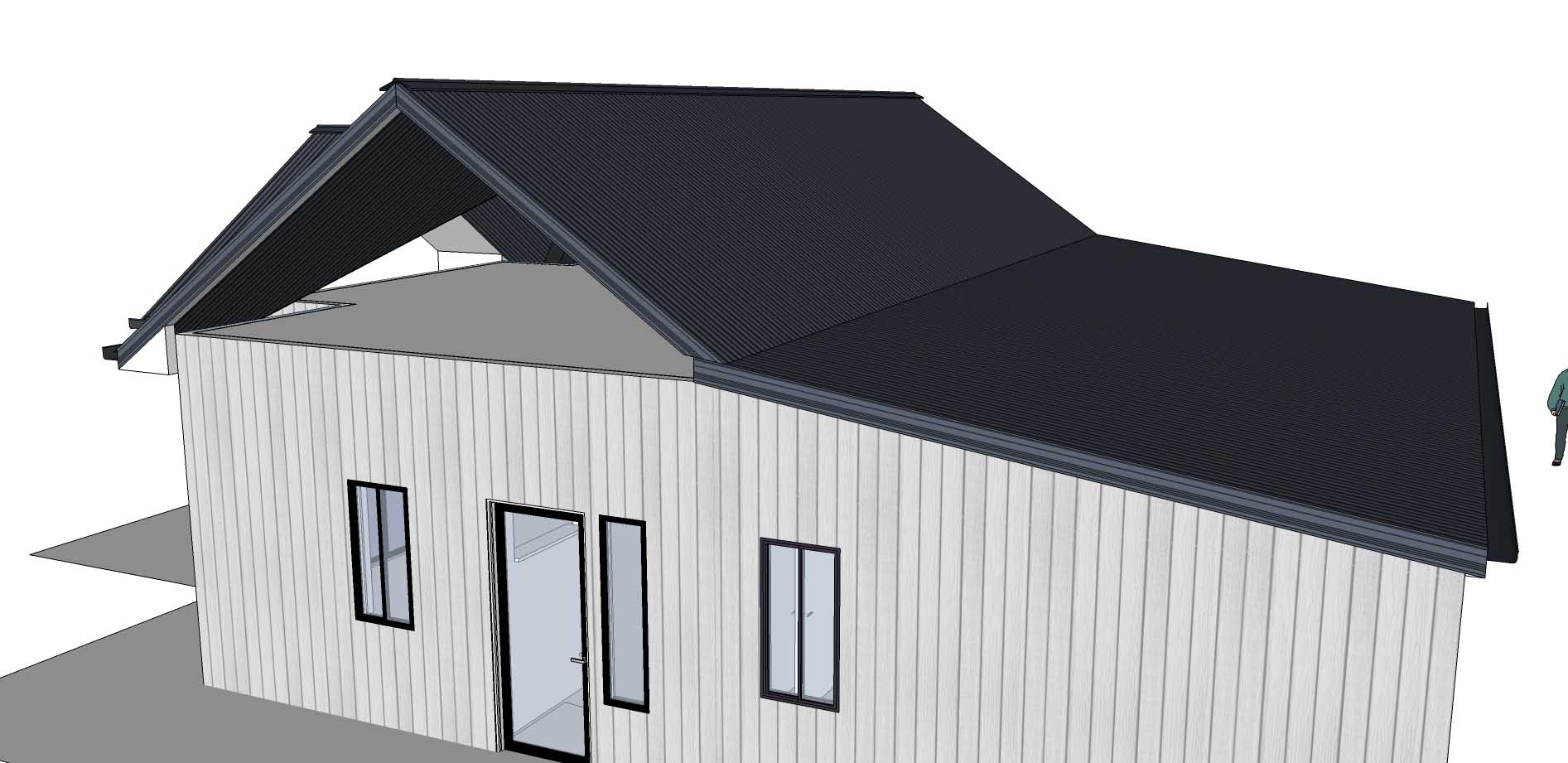Remembering one of the roof tool videos, you recommend drawing in the gable infills, my goal (in the pic) is to continue the wall up to the eaves. That’ll be easy enough with standard Sketchup tools but how do I have that wall section add in and count in the takeoff?

Hi Arnold,
Thank you for your post.
There are a few ways to do this, which I’ve explained below.
-
If you want to have the same material as the wall in the gable infill, select the wall under the gable and turn it into a gable wall by going to the Construction Mode field in the Wall Tool and selecting ‘Gable’ from the dropdown menu.
-
If you want a different material with structural aspect created with it, draw a second wall on top of the first wall and change it into t gable wall (see above step for details) . Please note that the wall height will need to be at least 1mm for this to work.
-
If you want a different material without structural aspect created with it, draw the infill using the Wall Surface Tool (it is located inside of the Wall Tools sub menu with the following icon :floor-tool: ).
In the next version, which is coming out very soon, there will be a lot of updates to the roof tools which will allow you to be able to add gable infills and have them as different materials.
Would you be able to please let me know if any of these work for you?
Got it, thanks Grant. Option one works fine, I just hadn’t seen it in a video. Option 2 I might try eventually, I’m sure it will be fine. Option 3, I think I’d stick with ordinary Sketchup tools.