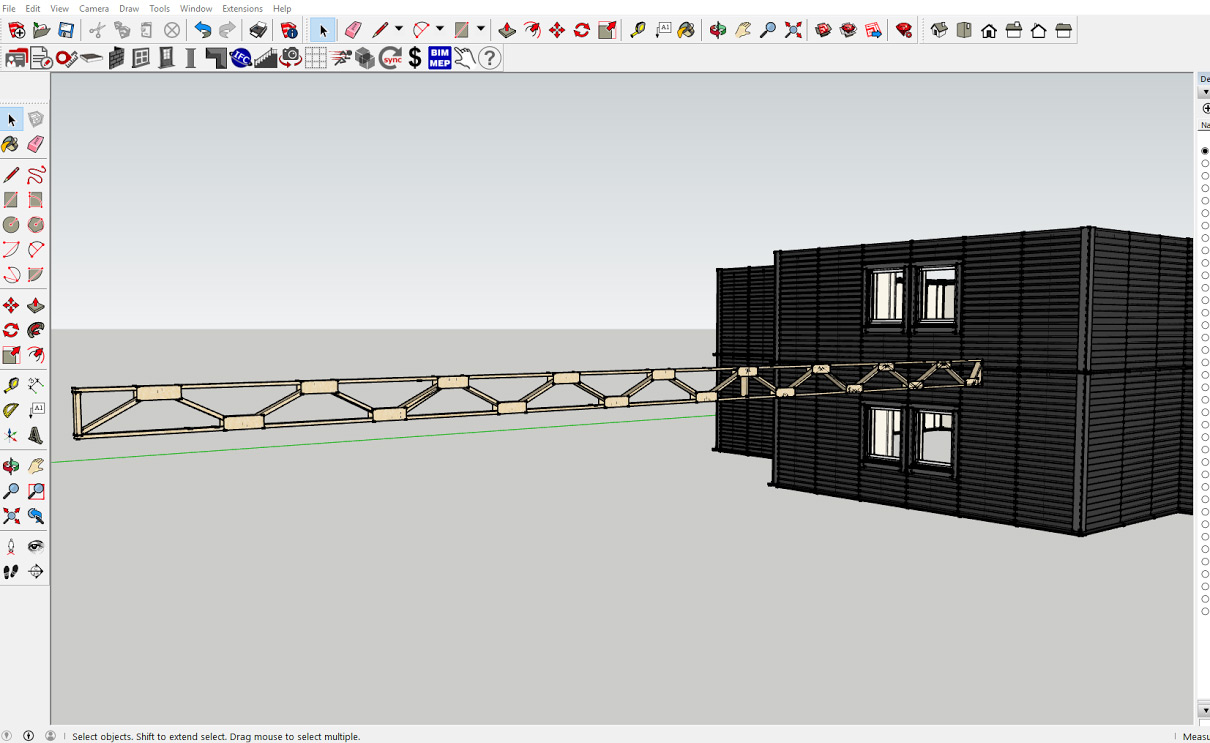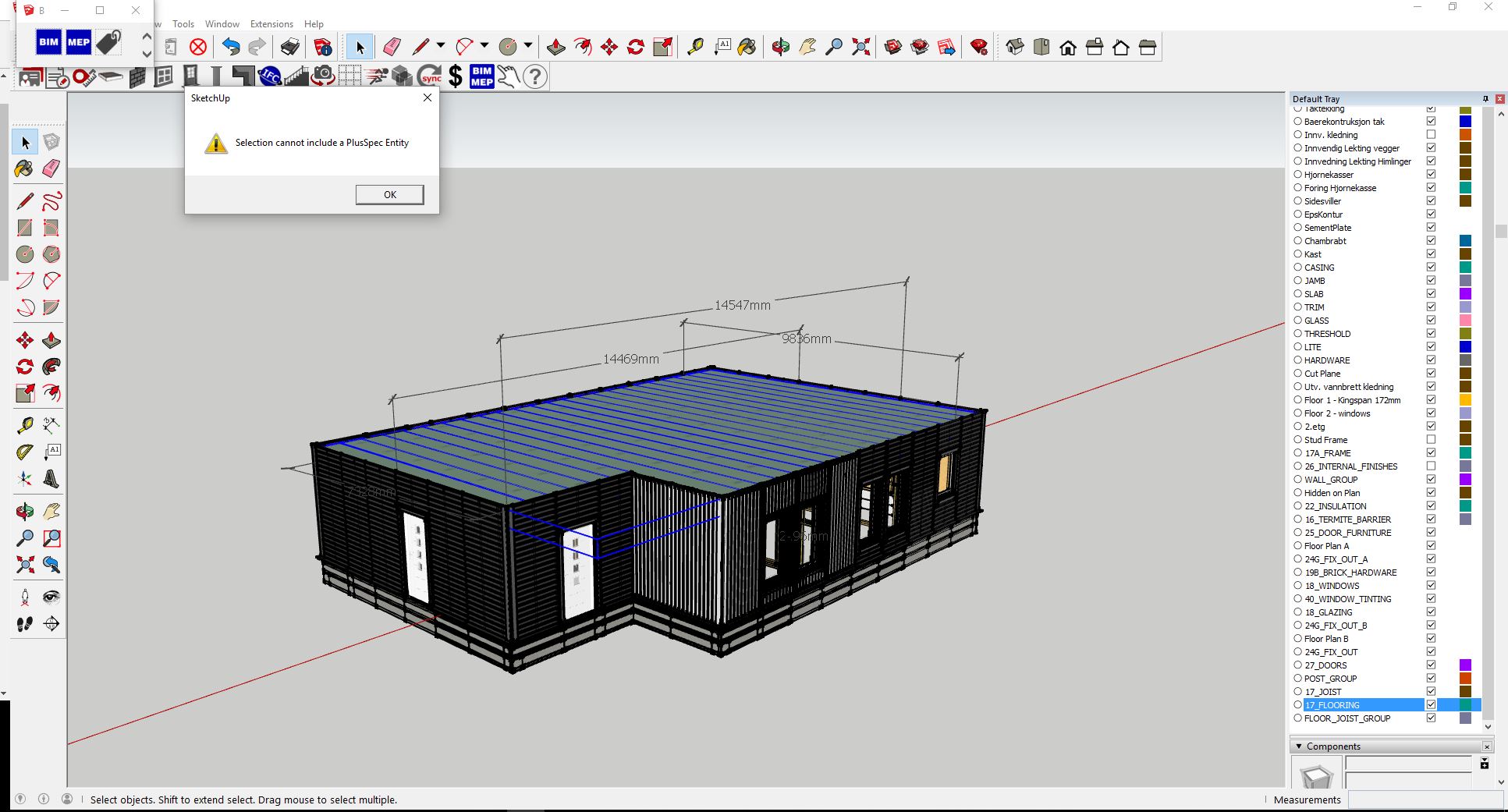How do I make floor trusses with PlusSpec?

Hi kentinge,
At the moment you aren’t able to create floor trusses like in the image you provided but in the next release there will be more options to choose from in the Floor Joist Tool (like floor trusses).
In the mean time there are a couple of things that I would recommend to try, which are:
- Create a material in the Floor Joist Tool with the size of the floor truss you want so that it will estimate. Please note that it will still look like a length of timber/lumber and will not show the truss webbing.
- Draw the floor truss component and use the PlusSpec BIM Tool to add information to it so that it will estimate, then copy and paste or copy move the floor truss component(s) into place.
Would you be able to please let me know if this works for you?
Yes this worked ![]() Looking forward to the update with floor trusses.
Looking forward to the update with floor trusses.
But i get this message when i try to enter the BIM tool…

Hi kentinge,
The update should be available early next month. ![]()
The reason this message comes up is because you aren’t able to BIM anything created by the PlusSpec Tools (i.e. Wall Tool, Floor Joist Tool, Hip Roof Tool, etc.) or if any PlusSpec objects are selected.
To add the BIM information to a floor truss you will need to follow the steps below:
- Draw the floor truss component using the native SketchUp Tools and make it a component.
- Select the floor truss component and click the BIM Tool. Note: Make sure the floor truss is the only thing selected when you use the BIM Tool.
- Enter the BIM information and click ‘Submit’. The information will we saved to the floor truss component.
- Copy & move the floor truss component into place and adjust the size as required. Note: if you have entered a length into the BIM information it will not update when you change the length.