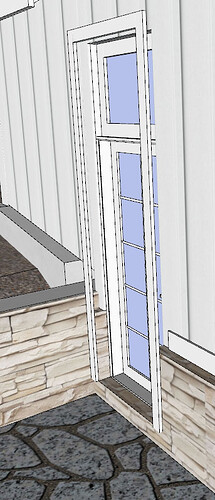I don’t know if this is something that can get fixed sometime in the future, but thought I’d ask. I’ve got a wainscot wall and want to have 3.5” casing around a door’s exterior. It locates the casing at the face of the brick/stone face while leaving a gap between upper cladding face and casing. Is there a way to get the casing to adhere to the upper cladding face and have the stone/brick widen to accommodate the casing?
Hi Drew_Pasek,
This issue was recently raised by another user & we are looking into getting it resolved. Thank you for also bringing it to our attention. ![]()
In the meantime, the best was to resolve this is to not enabled the external casing for openings in wainscot walls & draw the casing in manually. Tip: Make sure to put it on the same layer so that they’ll still work with any scenes in the model. If you want it to appear in the takeoff, I’d then use the BIM Tool to add any estimation info to the casing group/component.
I would use the custom Estimation Tool ![]() instead of the BIM tool
instead of the BIM tool ![]() it’ll automatically organise the Tags/layers for you if you choose the right category.
it’ll automatically organise the Tags/layers for you if you choose the right category.
I have it on good authority that a fix is coming for this soon. ![]()
Thanks Andrew! Much appreciated.
