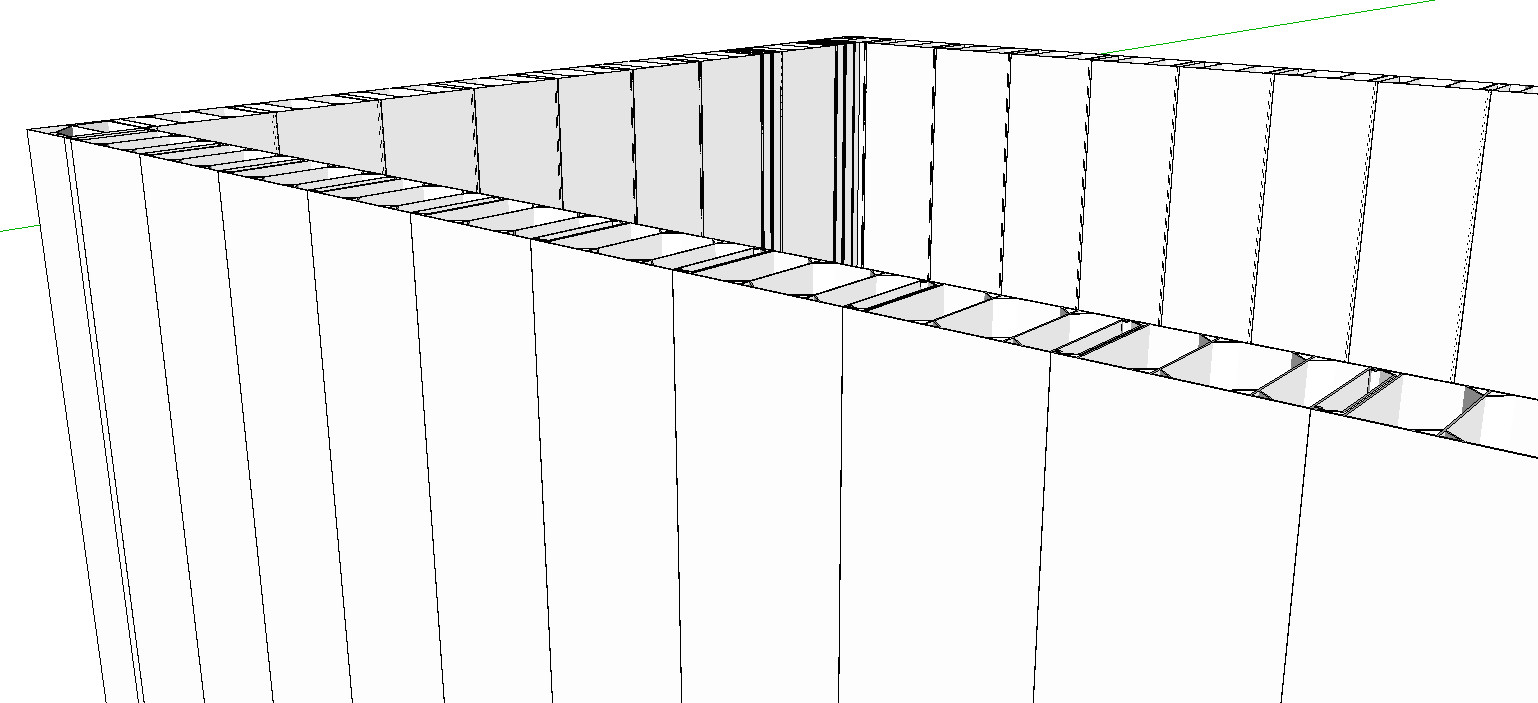How do i access Dincel as a wall system
Hi,
The “Dincel” system is not yet a material option for PlusSpec. Dean from PlusSpec may have more information on this and whether they are planning on incorporating it in PlusSpec.
I’ve just had a look at the Dincel website and although proprietary it is essentially the same as numerous other panel/block/concrete systems. As such, and with the unique flexibility of PlusSpec, this could be easily modeled through the option of creating your own material. I have done this for other similar materials and it works well.
A note here… Although you could easily model this system and have accurate takeoffs etc you would need to be familiar with the engineering aspects of the system and have your design signed off or checked by an engineer. PlusSpec allows you to produce fully modeled and costed designs but does not account for the “engineering” aspects of your building solution. As an example although PlusSpec can model all your roof truss needs you would still need a truss manufacturer to produce the final correctly signed off solution for it to be acceptable by building authorities. This is also true for any general architectural modelling system.
Zorro
Hi Guys,
You will be glad to know that we have been working on the Dincel Construction System for quite a while now and have now 99% completed it.
Dincel will be available in the next release. I have given you a tease below on how it looks. You will be very suprised in the way we have done this. It is not just a material but it is a tool itself and the best part is the way it draws is the way it can be built.

Kind Regards
Dean
Hi Dean,
Looks like our replies “crossed” in the ether so to speak. I guess any readers can disregard my initial reply above. On that note though, and I’m asking this as I’m sure it will be of interest to users, will the “PlusSpec Dincel Tool” be a “signed off” engineering solution?
Zorro
Hi Zorro,
As much as we would like to be a signed off engineer solution, we just cannot. This is not only for Dincel but for all timber and engineering products we cannot be an engineered signed off solution.
A drawing could always possibly be drawn incorrectly. A user could make a huge mistake if they do not know exactly what they are doing, for this case I do not believe any software CAD company could ever be a “Signed Off” engineer solution.
We do our best to make it as accurate as possible but your drawings will need to be checked and “signed off” by an engineer.
Kind Regards
Dean
Hi Dean,
Thanks for confirming my thoughts/comments on “engineering” in my initial reply… I think this is an issue that does not always bubble to the surface and is not always understood by software users regardless of the operating platform and drawing/design packages being used.
Zorro