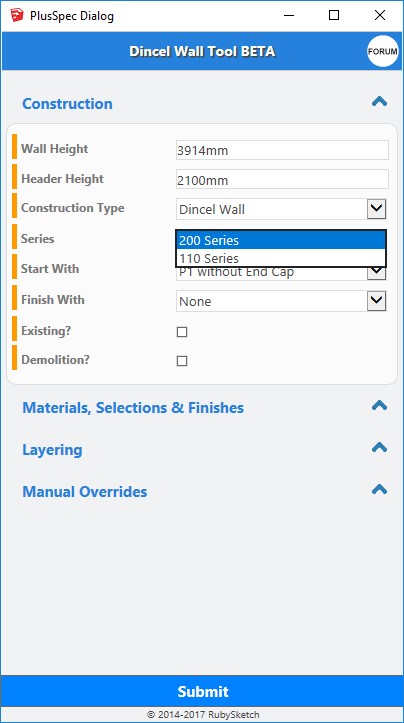Hi
I’ve got a model from a client with dincel walls, I’m trying to reproduce some parts and I find that the Dincel dialog has only two sizes, 200 and 110. How do I do a 150 mm thick Dincel wall?

Hi
I’ve got a model from a client with dincel walls, I’m trying to reproduce some parts and I find that the Dincel dialog has only two sizes, 200 and 110. How do I do a 150 mm thick Dincel wall?

Hi Arnold,
Thank you for your post.
Currently the 100 and 200 Series are the only options available to select in PlusSpec. If you’re wanting more series, profiles and features added to the Dincel Wall Tool, please let Dincel know what other features you’d like included.
If you are wanting to change the wall size, what I would recommend to do is to delete any walls you wish to change, then redraw them using the Solid Wall option in the Wall Tool.
Would you be able to please let me know if this works for you?
I just tested the solid wall tool which works fiine. I’ll have to use it but my customer sent me a model with a 150mm Dincel wall in it. Has that size been taken out?
Drawing with Dincel and doing a take off is not as easy as the normal wall tools, yet there is a lot more in their system than meets the eye. Once you have the tool figured out it is very accurate to get a BOQ from, we have created all of the new Dincel walls including the 150mm yet we are waiting on Dincel to confirm everything is correct as per the panel corners and joiners, when this is done it will be released in the PlusSpec 2018 version.
From all acounts Dincel are using it house and it is saving them a lot of time and creating a more accurate estimate than their previous system.
Thanks Andrew, I used your video tutorial to get up to speed on it, it is complex and whoever made this model that I’m editing was pretty au fait. One of the 200mm walls has precise lengths which I can’t match due to the stepping of components. I hope you’ll do some more videos on this.