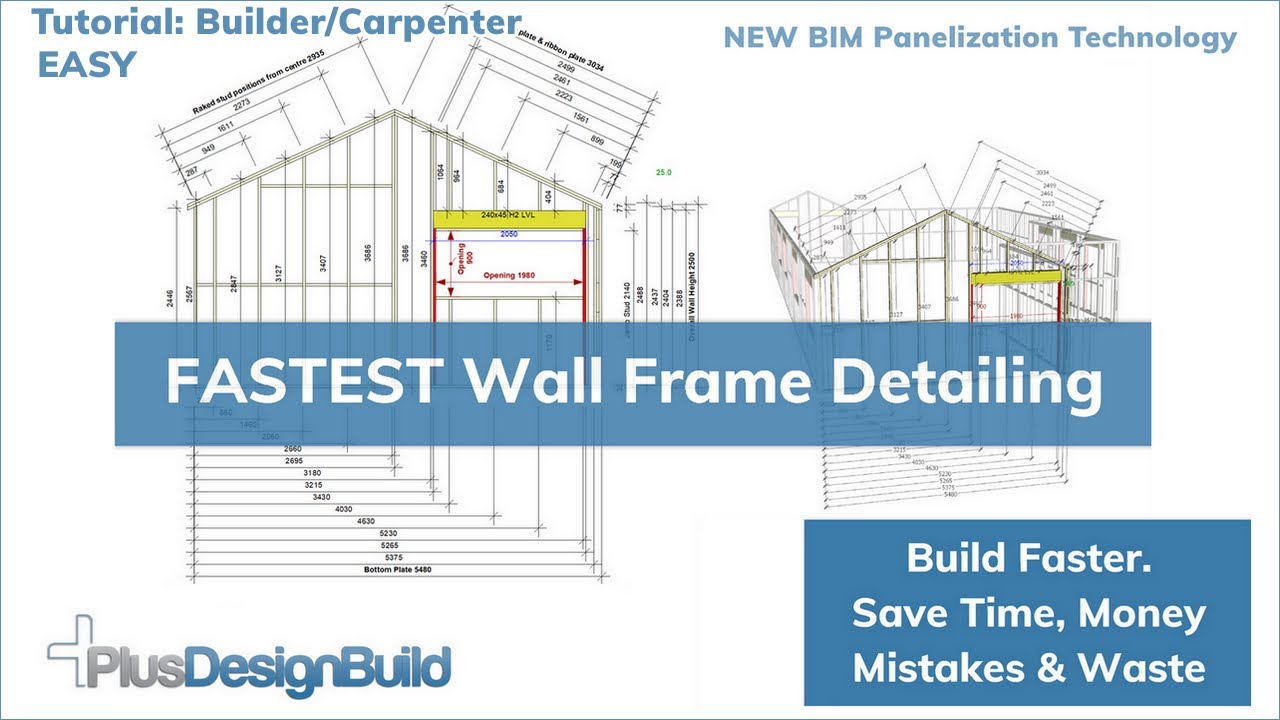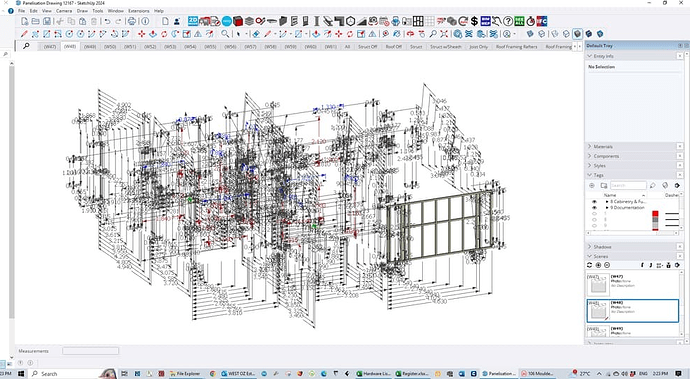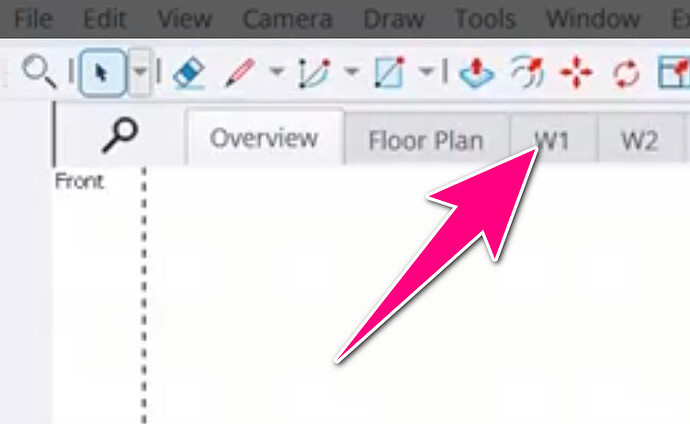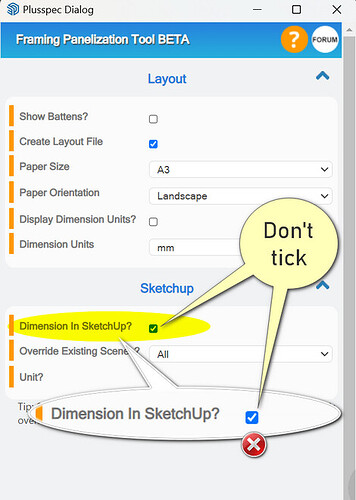I am having difficulty dimensioning wall frames and creating layouts can somebody help
Hi Les,
Thank you for your post.
Would you be able to provide some screenshots of specific issues that you are experiencing with dimensioning, and also share the model so that the technical team can provide some assistance?
Are you talking about stud, top plate, header, criple studs, etc, dimensions? If so, the ![]() frame Panelization tool in PlusDesignBuild automates a wall-by-wall dimensions frame layout
frame Panelization tool in PlusDesignBuild automates a wall-by-wall dimensions frame layout
Or are you referring to wall frame layout for floor plan dimensioning? If this is the case, you should click the scene_tool: scene tool and choose “all” or "wall frame " from the dip firm, and it’ll organise the Sketchup model and create a framed scene.
both are required please tyler
i need to get this to a layout document
If you just want to get rid of the dimensions, Turn the dimension tag off. Search for dimension in the tags section of the default tray and click the eye to turn the tag off.
Or go back to the wall Panelization tool and delete scenes. B4 you recreate the scenes, turn off auto “dimension in Sketchup,” and recreate the wall frames. You could also right click the dimensions Tag and delete the tag and it’s contents.
i need to get this to a layout document
You have to be more specific. Are you looking to create wall frame panel drawings or construction docs for development application?
i am trying to create wall frame panel drawings
with dimensions on the layout page
my problem is this is my first attempt and i dont know what i dont know
Copy that. Did you watch the tutorial at the top right hand side?
My advice is to slow down and look at the hover help and read the prompts. You don’t need to dimension in SketchUp just layout. You also need to save the model and you also need to open the layout file that the tool creates. It’s pretty simple once you have the basics down.
been watching it constantly to see what i have missed
from 10.30 onwards followed the steps but the dimensions do not appear on my layouts
at 11.23 on the video the file i am looking for is not there
i dont think it is creating a file.
Thanks for updating your PlusDesignBuild version Les, glad to hear that this is now working for you.
Why are all the dimension on for only 1 panel selected
Click back on the scene tab (at the top in Sketchup), and it will remove the dimensions.
By the way, I don’t tick the “Dimension In Sketchup” Tab unless I am sharing the Sketchup file with framers to look at on their smartphones.
This is what your wall panel drawings will look like inside Layout and you can print them as PDF if need be
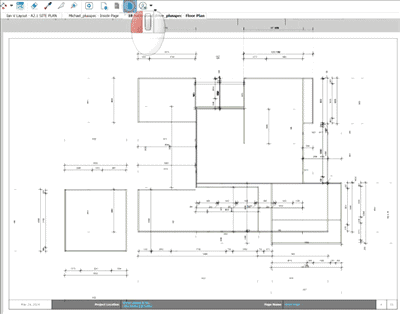
I hope it helps. There is a new beta, 24.3.7. Contact Tyler in the office for the latest version.
it is not creating a file when i panelize what i am i doing wrong
Dev Info: Tool is available in <pkgelite_designbuild>
Dev Info: Tool is available in <pkgelite_designbuild>
Dev Info: Tool is available in <pkgelite_designbuild>
[“Wall #3”, “Wall #9”, “Wall #10”, “Wall #11”, “Wall #12”, “Wall #13”, “Wall #14”, “Wall #15”, “Wall #16”, “Wall #17”, “Wall #18”, “Wall #19”, “Wall #20”, “Wall #21”, “Wall #22”, “Wall #23”, “Wall #24”, “Wall #25”, “Wall #26”, “Wall #27”, “Wall #28”, “Wall #29”, “Wall #30”, “Wall #31”, “Wall #32”, “Wall #33”, “Wall #34”, “Wall #35”, “Wall #36”, “Wall #37”, “Wall #38”, “Wall #39”, “Wall #40”, “Wall #41”, “Wall #42”, “Wall #43”, “Wall #44”, “Wall #45”, “Wall #46”, “Wall #47”, “Wall #48”, “Wall #49”, “Wall #50”, “Wall #51”, “Wall #52”, “Wall #53”, “Wall #54”, “Wall #55”, “Wall #56”, “Wall #57”, “Wall #58”, “Wall #59”, “Wall #60”, “Wall #61”, “Wall #62”]
C:\WESTOZ Estimating\Overlays\12167\12167lot2FF.skp
1
Bridge Error : no implicit conversion from nil to integer
c:/users/les blechynden/appdata/roaming/sketchup/sketchup 2024/sketchup/plugins/rubysketch_plusspec/plusspec.d/layout/wall.rbs:248:in `’
c:/users/les blechynden/appdata/roaming/sketchup/sketchup 2024/sketchup/plugins/rubysketch_plusspec/plusspec.d/layout/wall.rbs:248:in `block (3 levels) in run’
c:/users/les blechynden/appdata/roaming/sketchup/sketchup 2024/sketchup/plugins/rubysketch_plusspec/plusspec.d/layout/wall.rbs:263:in `block (2 levels) in run’
c:/users/les blechynden/appdata/roaming/sketchup/sketchup 2024/sketchup/plugins/rubysketch_plusspec/plusspec.d/layout/wall.rbs:144:in `each’
c:/users/les blechynden/appdata/roaming/sketchup/sketchup 2024/sketchup/plugins/rubysketch_plusspec/plusspec.d/layout/wall.rbs:144:in `block in run’
c:/users/les blechynden/appdata/roaming/sketchup/sketchup 2024/sketchup/plugins/rubysketch_plusspec/plusspec.d/layout/wall.rbs:131:in `each’
c:/users/les blechynden/appdata/roaming/sketchup/sketchup 2024/sketchup/plugins/rubysketch_plusspec/plusspec.d/layout/wall.rbs:131:in `run’
c:/users/les blechynden/appdata/roaming/sketchup/sketchup 2024/sketchup/plugins/rubysketch_plusspec/plusspec.d/tools2/tools/layout-framing.rbs:63:in `complete’
c:/users/les blechynden/appdata/roaming/sketchup/sketchup 2024/sketchup/plugins/rubysketch_plusspec/plusspec.d/tools2/tools.rbs:173:in `attempt_complete’
c:/users/les blechynden/appdata/roaming/sketchup/sketchup 2024/sketchup/plugins/rubysketch_plusspec/plusspec.d/tools2/tools.rbs:570:in `submit’
c:/users/les blechynden/appdata/roaming/sketchup/sketchup 2024/sketchup/plugins/rubysketch_plusspec/cdialog.rbs:57:in `call’
c:/users/les blechynden/appdata/roaming/sketchup/sketchup 2024/sketchup/plugins/rubysketch_plusspec/cdialog.rbs:57:in `call_bridge’
Is it mac or pc and what version are you running? Try starting a new file>draw 2 walls>save model>run the the panel tool. Did that work?
I use it regularly and its working fine for me.
@Andrew


