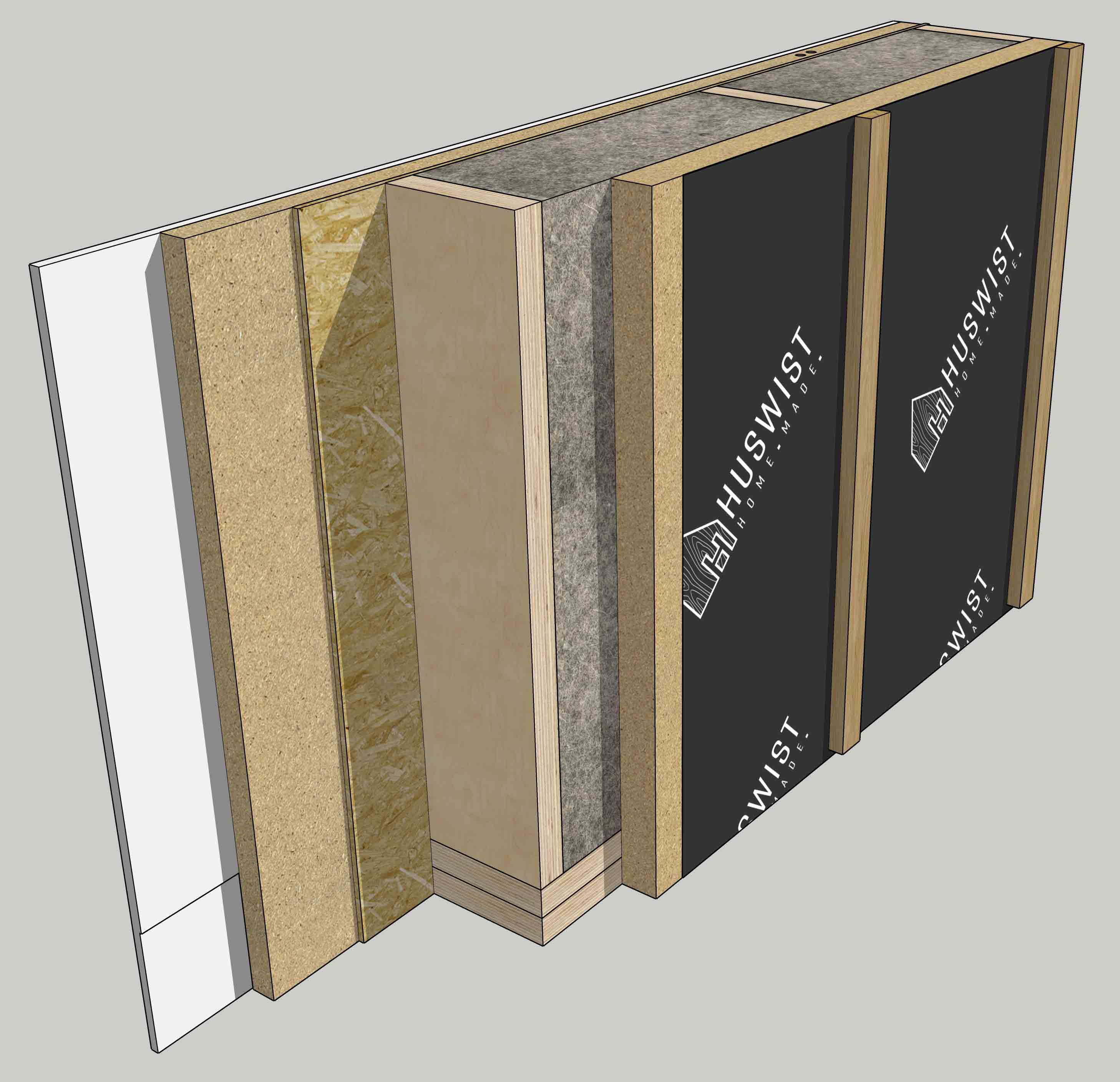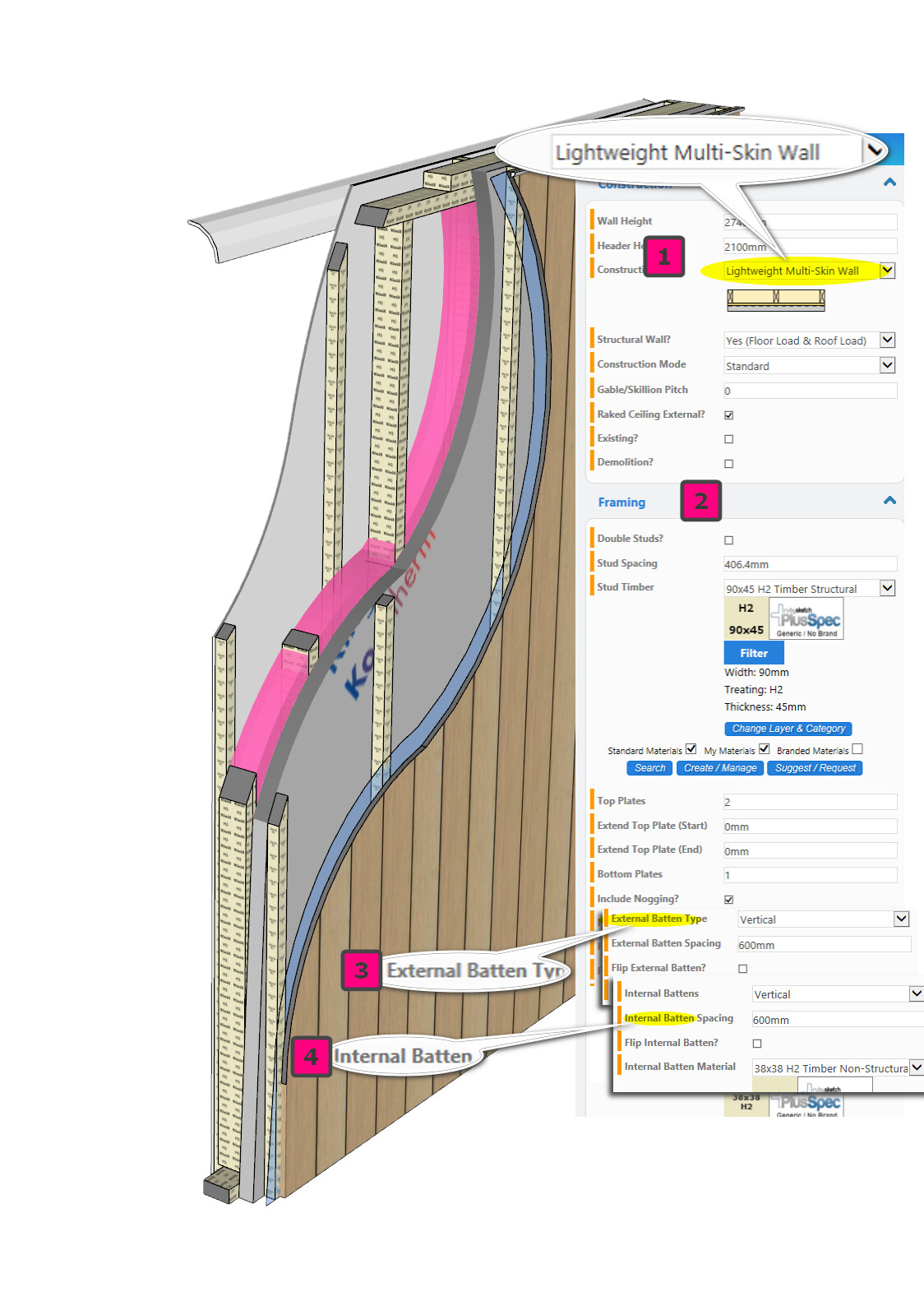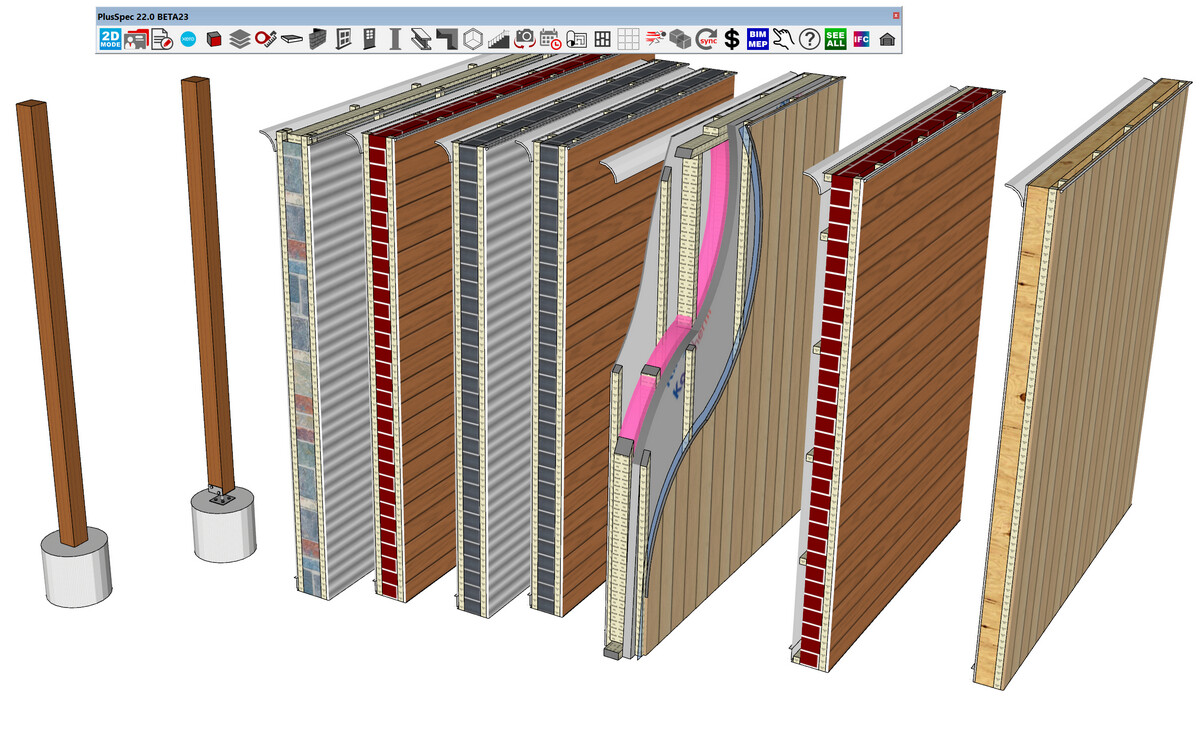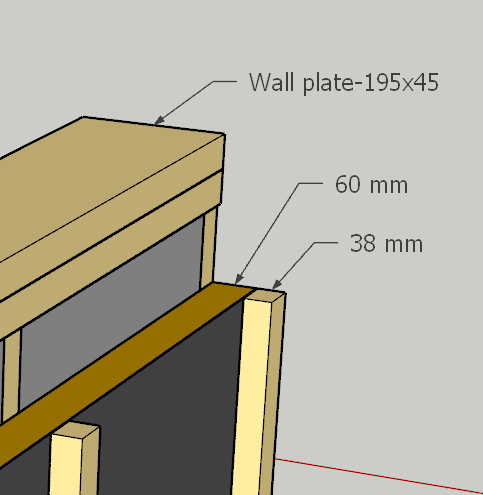Hi Stuart, thanks for posting It looks like a modular wall set up? I did not see battens as per your explanation yet I assumed they were to be there.
The short answer is: In the live version, you can’t add battens to both sides of framed walls; you can do it in the clad wall on the external side; NOTE this function is in beta at the moment and I expect to see it in the next release of PlusDesignBuild.
Stuart, quick question, are you creating this wall type for estimating manufacturing or drafting? The reason I ask is: I’d suggest different ways to according the desired result. The most important part of drafting is the structural dimensions; therefore, I would just clad the wall and combine the thicknesses in the lining as a custom material.
Another option would be to create two walls and save them as a vignette https://www.youtube.com/watch?v=061ZZvhDQFw. You could then use right-click and create similarly. It’s not ideal, but if manufacturing is your goal this will enable you to create shop drawings, and it will still be 10x faster than any other software solution I know of.
Another option would be: to use the beam tool to create the battens and then create an array. Once done select the array of battens and the wall, then right-click WALL>add items to the wall, this will enable you to edit the wall without losing additional items
If I were to draw this wall type for estimating in PlusDesignBuild. I would use the multi-skin wall to do this wall type. You will need to create the materials with the associated thicknesses, yet once you do this, you will always have it/them in “my materials” NOTE the multiple layers of “External finishes”, “breather membrane” “38mm x 50mm vertical battens”’ “wood fibre insulation” should be created as one material,. That material would be your external lining, yet I would give it the thickness of all materials combined.
If you are using PlusDesignBuild, I would associate a recipe with the duplicate linings. EG: Add the recipe by linking the recipe to the External cladding = 1sqm to 1sqm type in 60mm “wood fibre insulation” , battens would be 1 batten very x spacing of bottom plate. etc
Note there are tutorials on recipes on the PlusSpec YouTube channel.
I hope that helps, we are working hard to continually improve and your post helps us create better software for users all the way around the world so thanks again, B-)



