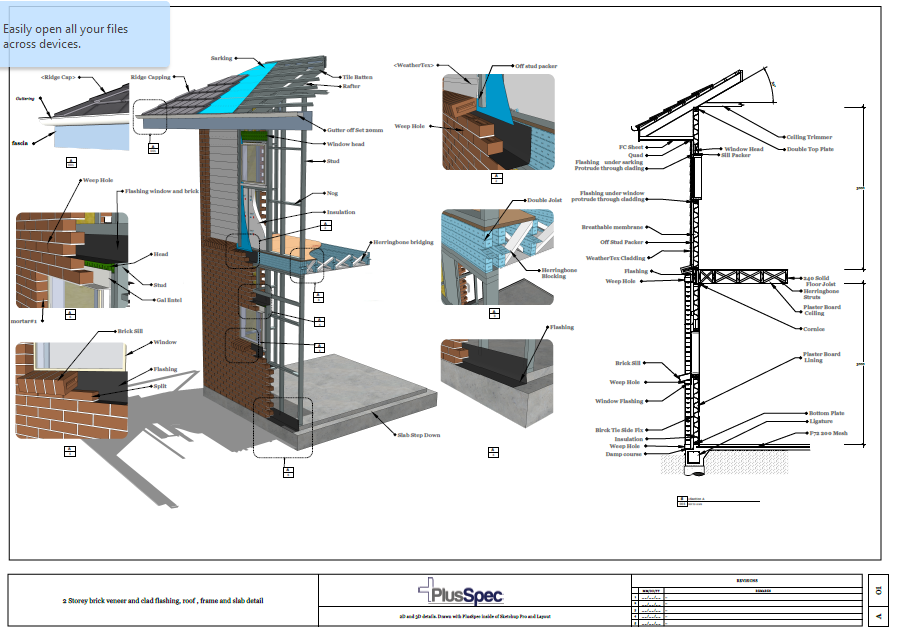Hi Alex, please see below for the responses. Although you can model in PlusSpec and then use other programs to create your 2D drawings (exporting the lines/IFC, etc), we highly recommend that you use SketchUp Layout - as it will maintain the parametric connection between 2D and 3D.
1.) How would go about setting up the Construction Documentation plot sheets?
This is very simple. PlusSpec allows you to easily set up and create scenes/sheets (Plans, elevations, sections, etc). If you use Layout for your 2D drawings, any changes that you make to the model will be automatically modified in Layout.
2.) Would I be able to set-up schedules and legends based from the data of my model? ie, door, window schedules, schedule customizations, etc.
PlusSpec does allow you to easily access all of the information/data from your model and then copy and paste into Layout (or your other software that you want to use for 2D output). You can easily set up scrapbooks/templates in Layout. In future PlusSpec updates, we envisage that this process will be automated.
3.) In Revit, we can use our model to extract building details and it would parametrically revise once we modified our model, does Plus Spec have this capability?
If you use SketchUp Layout, any modifications to your model (3D) will be automatically revised in Layout (2D). Unlike Revit, and other traditional ‘autodesk’ software, we recommend that you spend more time in your model, and less time in your sheets. You can create amazing documentation sets - and create unparalleled 3D details. 3D details is in our opinion, the future of detailing. See attached.
4.) How do we go about tagging rooms?
You can tag rooms by Generating a Space with the slab tool. We are in the process of creating a video tutorial on this. The room tag feature will be further refined in future updates.
5.) i’m assuming that Plus Spec can do elevations and sections, will we be able to put these into the Plot Sheets?
Yes. You simply drag and drop your model into Layout. You can then choose what view/scenes you want to show, and to what scale. You can even adjust the model inside of Layout. If you want to use another software for your 2D output, you can export your scenes/sheets as lines, or IFC.
6.) I use a separate rendering program for my rendering, will I be able to link the rendering to my sheets?
You are able to add any images to Layout. You can also insert images inside of PlusSpec, and scale them accurately using the PlusSpec scale tool.
7.) I see there is compatibility to Revit to some degree, If I cannot find a component for sketchup but can work on the family in Revit, will I be able to export the family into Plus Spec and keep the dynamic nature of the family?
You can use Revit families inside of PlusSpec. However, in most circumstances you will not be able to keep the dynamic nature of the family.
8.) If there is a documentation aspect to this program, are dimensions be able to lock in so that if the dimensions of the buildings change, it will be reflected on our sheets?
Yes, Layout allows you to do this.
9.) I understand the concept that Plus spec is easier to use when it comes to modeling, and while it appears true, at the end of the day as a Revit user, the models I’ve built is made, despite the archaic and complicated processes and the time that goes into it. In the real world, these models are done so we can simplify (the ironic part) our Documentation to get our projects built. Can I expect this from Plus Spec? Thanks for your time.
At PlusSpec, we truly believe that the ultimate sophistication is ‘Simple’. With very minimal training, we believe that PlusSpec will revolutionize your workflow. You have obviously seen what PlusSpec can do. I would recommend taking a look at Layout, for the 2D documentation side of things. Take a look at this tutorial: youtube.com/watch?v=Z3xUOAicq-Y
Regards,
Drew
