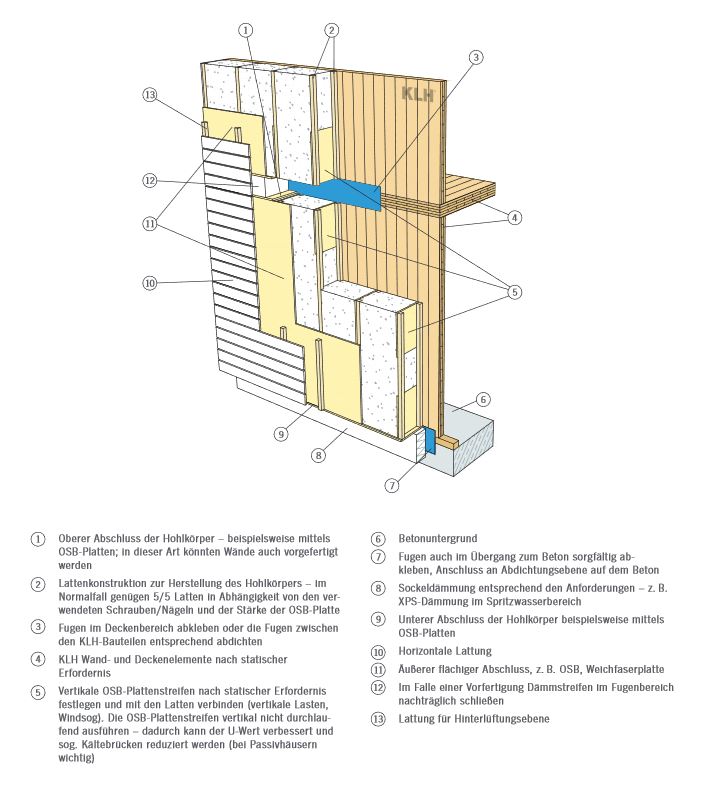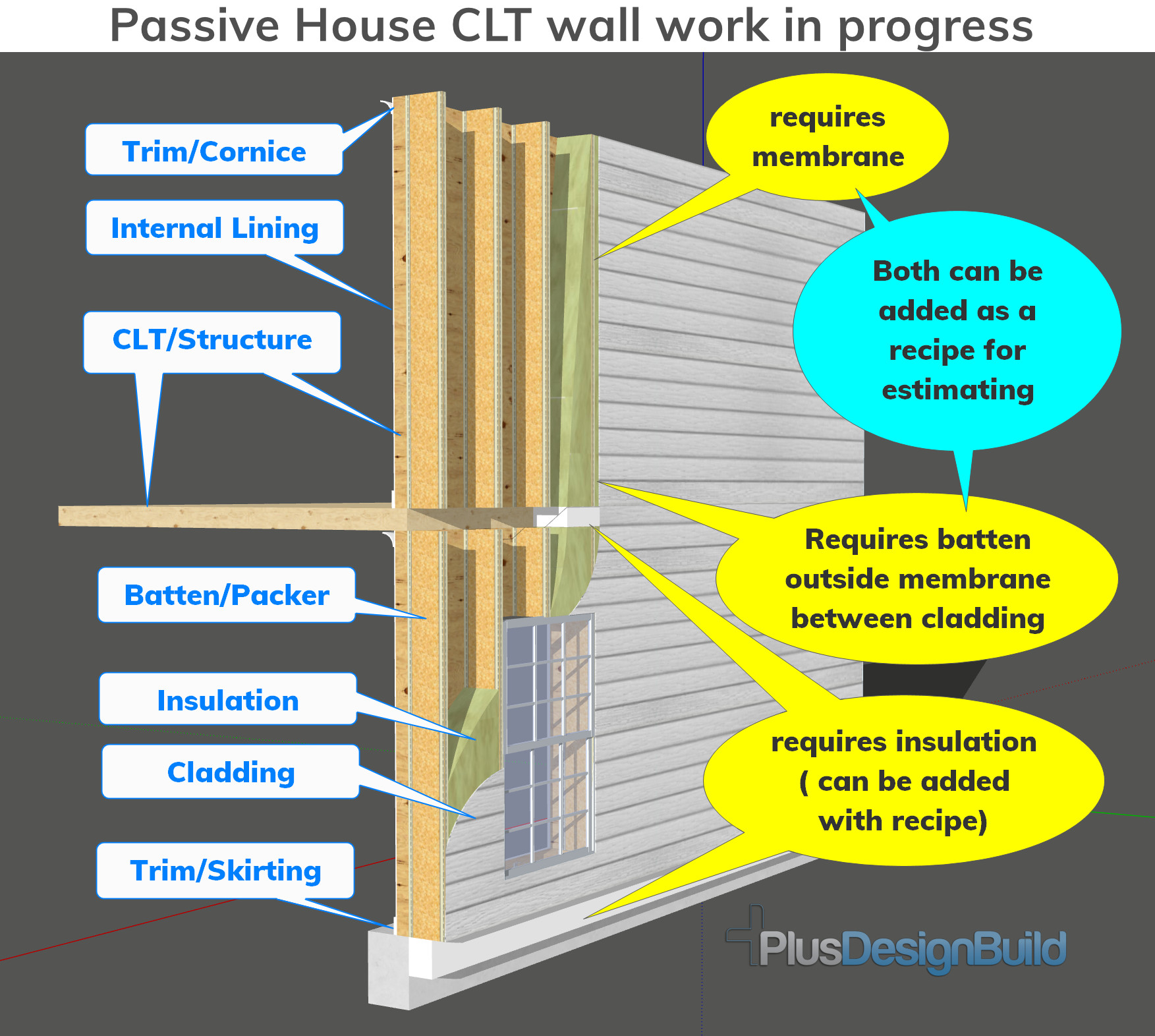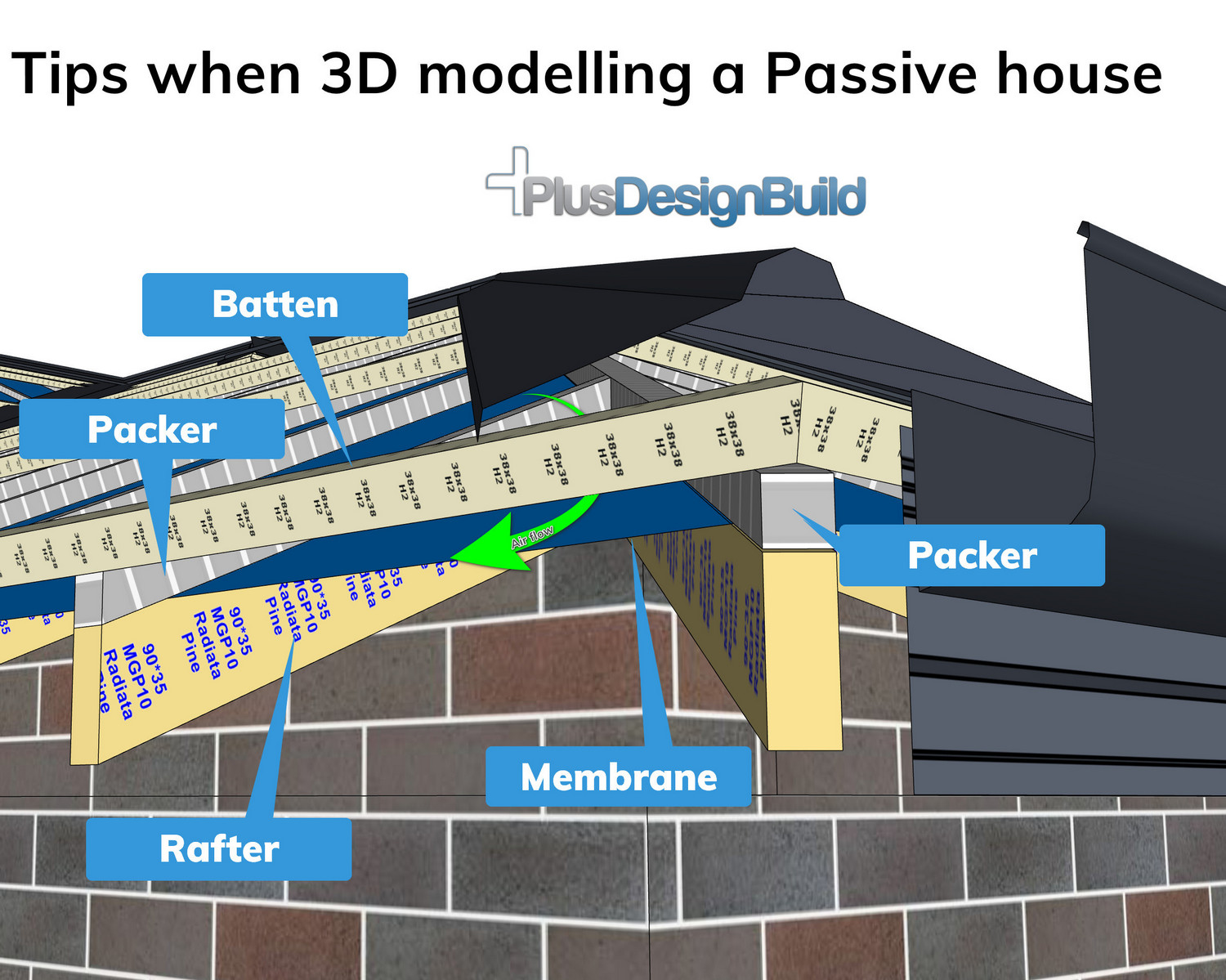Does anyone have an idea how i can create this wall.
I’m new with this tool and not really convinced if it efficent and works well?
Thanks folks
Konrad

Does anyone have an idea how i can create this wall.
I’m new with this tool and not really convinced if it efficent and works well?
Thanks folks
Konrad

Hallo Konrad!
Gehen richtig in der Annahme, dass du aus dem deutschen Sprachraum bist?
Ich hoffe jedenfalls, denn mein Englisch ist grottig,
Ich stehe vor dem gleichen Problem, nämlich mit PlusSpec die bei uns in Deutschland üblichen Holzrahmenbauwände einzugeben.
Vor ca. 2 Jahren hatte ich PlusSpec mal für 4 Wochen ausprobiert, habe es allerdings erst mal beiseite gelegt, da meine Sketchup-Kenntnisse noch nicht gut genug waren, um damit richtig zu arbeiten.
Jetzt bin ich relativ fit im SU und würde es gerne mit PlusSpec wieder probieren, wenn ich mir sicher wäre, dass die Wandaufbauten sich wunschgemäß anpassen ließen.
Deshalb würde ich mich freuen, wenn ich durch deine Anfrage im Forum etwas mehr dazu erfahren könnte!
Gruß
Fred
Hallo Fred.
Ja! Ich spreche Deutsch. Komme aus Bayern, wohnen aber derzeit in den USA. Ich bin etwas entäuscht von dem Programm, da es anscheinent nicht geht eine Wand im Holzrahmenbau zu generieren. Es gibt das Tool “ProfileBuilder 2”, dass ich habe aber da ist es schwer Fenster reinzustanzen, es geht aber nur Lage für Lage über das Tool 1001. Ausserdem kommst du schnell an die Grenzen, wenn es um richtige Konstruktion geht. Von dem Tool PlusSpec 17 habe ich mir an sich mehr erhoft. Ich warte noch ob ich eine Lösung vorgeschlagen bekomme. Ich setze Dich dann auf Verteiler, ansonsten werde ich die Demo einstellen. Vile Geld für wenig Möglichkeiten… Gruß Konrad
Hallo Konrad!
Vielen Dank für deine Antwort.
Ja, dass ist echt ärgerlich. dass plusspec die deutschen Holzrahmenbaustandards nicht unterstützt. Es gäbe hier bestimmt einen großen Anwenderkreis.
Meiner Meinung nach fehlt hier gar nicht so viel. Nur wenn der Wandaufbau so unflexible ist, dass noich nicht mal eine Installationebene mitgeplant werden kann, macht das Wandtool für mich keinen Sinn.
Alle andren Tools wären eine sehr wertvolle Ergänzung für das SU, zumal man bei seinen eigenen Dateistrukturen bleiben kann.
Schade ist auch, dass hier im Forum scheinbar garnicht oder erst Jahre später auf Forumanfragen reagiert wird (ich meine von Seiten der Administration).
Ich bin wegen der fehlenden Parametrisierung im SU inzwischen auf Vectorworks umgestiegen, obwohl ich gerne bei Sketchup geblieben wäre.
Viele Grüße Fred
Hallo Fred,
also es ist wie ich schon vermutet habe. Das sind vorgefertigte Wände die du nutzen musst. Mann kann leider keine eigenen Wandaufbauten erstellen oder die Wände zusammenklicken. Die Info ist, dass Sie ein Update irgendwann in 2018 erstellen wollen. Ich bin etwas enttäuscht, dass sowas simples nicht funktioniert. Multi wall funktionen sind heute was ganz verständliches aus meiner Sicht.
Hier die Info die ich erhalten habe:
Thanks for your patience on this request so far. I’ve discussed your image example with my colleague, Drew, and he will be able to provide you more information about how best to go about your design within PlusSpec.
We currently forecast improvements to our wall tool in 2018, including a Batten Tool and multi-layer functions, which will allow users to better represent their multi-layer walls visually. I do not have details on restrictions or what stage of development this is at, but it is a highly requested feature and should be included in one of our 2018 updates.
Das bedeutet warten und sehen ob ein anderes Programm das kann.
LG Konrad
Hi guys,
Thank you for your posts.
Currently PlusSpec cannot do the wall type you’re after, however in the near future we are looking at updating our Wall Tool to make it more flexible so that you’ll be able to create more wall types (e.g. multi skin abilities, battens and more). We are hoping to have this available some time around the middle of this year.
We are always looking at improving PlusSpec and love hearing from our users about what they’d like to see in the software. If you have any suggestions please send them through to us at https://support.plusspec.com/hc/en-us/requests/new.
If you have any further enquiries I would be happy to help.
Hello Konrad, hello Grant!
Thank you for your replys.
I will have a look in the future what happens. Is there a chance to influence your development with same sketchy files with german remarks to discribe the german timberstandards. i am organised in a groop with 80 timberman in hoole germany. Two yeas ago a friend of mine and me developed a calculatingsystem im excel for this groop, so i know a lot about the things what a german (swiss, ausrtrian) timber need in your aplication. But i can only helb in german language, because it is too dificult to discribe this things in english. Sorry abot that. But if i can help, please contact me if you want by my email: fred.kroeger@hausplan.de
LG
Fred
Hi guys, it can be difficult to communicate across languages yet I can understand what you are writing with Google translate. I am a builder/carpenter, I would be interested to know what the structural changes are between the two countries as we are currently working hard on the wall tool. It is my understanding that you simply want to add more layers of wall eg cavities, insulation and battens. To do this I could use more detail. Please PM me or post more images of what your common construction methods are and we will do our best to get them into the 2018 releases.
Currently PlusSpec works well in the USA,Uk and obviously Australia as these countries have similar construction methodologies.
The best work around I could give at the moment would be to use the multiskin wall. if you could use PlusSpec to create your multilayer wall manually that woudl be a big help to getting it into production quicker and then onto you for beta testing.
I hope that helps.
Following Konrad’s post,
in France we also work with this type of complex wall, with insulation wool or straw.
I also hope for a quick development of the tool “walls parametrics” to realize this type of construction on sketchup.
While waiting for the improvements, I use profile builder2…but it is not efficient enough.
the other possibility is to draw a simple wall to estimate the cost, and to draw a detail like that of Konrad
Konrad, send your file and technical deatils to the team plusspec, it will help the development.
Hi,
Does someone of you works on the Curtain Wall of Kawneer? Its a stick-built system in UK. I have a question about sealant silicone but I cant find anyone how is fixing the same things like me.
Hi Guys, just so you know we now have a greater call from our users in Australia and America for similar functionality to what you guys have been asking for.
Our wall tool now has multiple layers and battens, in the image above you have CLT with Battens for insulation, then a membrane, another batten and then the external cladding, it is possible to estimate this in PlusDeisgnBuild from our latest Beta release yet the last layer of battens and membrane are done via a recipe. Here is a screenshot of what we have now, I know it is not exactly what you are after yet it is a long way towards VDC and quantification with Passive house projects. Your feedback is appreciated.

Andrew did a tutorial on how to create a Passive house compliant roof using the PlusSpec and PlusDesignBuild tools
Here is a link to the tutorial: https://www.youtube.com/watch?v=AY1Ko5d_0fM

@FrankCix, you can mix and match curtain walls with the custom window tool.
Drawing silicone in a BIM would be unusual, yet you could associate the information with the wall length, height, and window openings, etc. PlusdesignBuild. I can do a video and show you how if you like.
@Laurent, the solid wall tool in PlusArchitect and PlusDesignBuild enable you to do this. Would you like me to do a tutorial video? If so, please send a section detail or a screenshot of the wall type so I can demonstrate it. Thanks