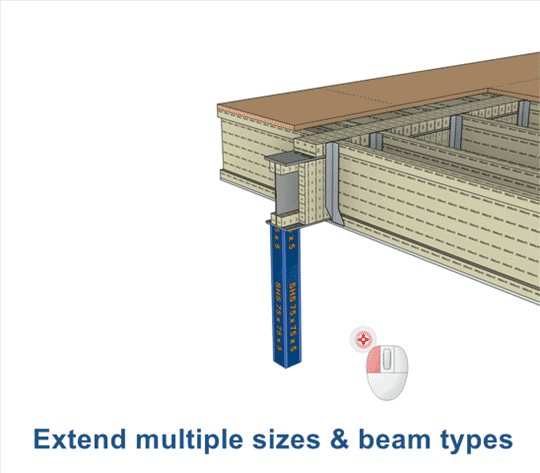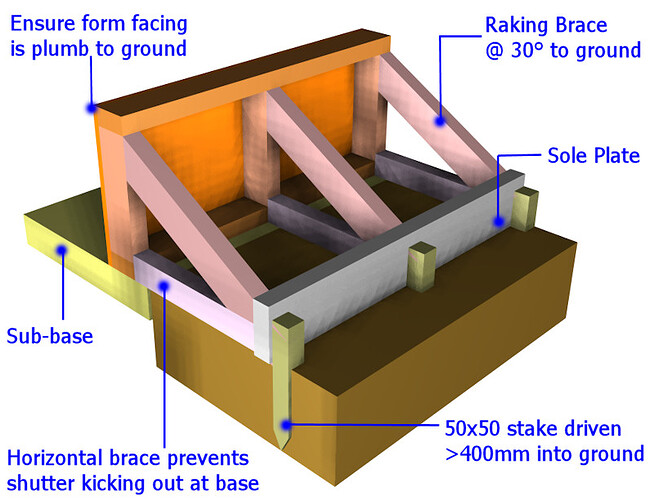Hi Team,
(New to the software so apologies in advance if there is an obvious answer to this)
Was wondering if there is a parametric way to create timber boxing/ shutters to concrete foundation’s?
Guess in a sense this is basically a wall with ply, with the addition of a horizontal & angled brac + some timber pegs.
Curious to see how others are doing this - Thanks in advance.
Image attached for design reference.
Hi @HunterS, you can create this using the beam tool and an array for the pegs and stays and then alter it parametrically in a Vignette for later use.
Firstly, I need to ask why or what the use case is. There may be several methods that will save you a heap of time.
Are you looking to show apprentices how to box up slabs?
Are you trying to quantify the boxing?
Are you creating images for a book?
This is how I do a similar thing for floor joists and structural steel using a Vignette


