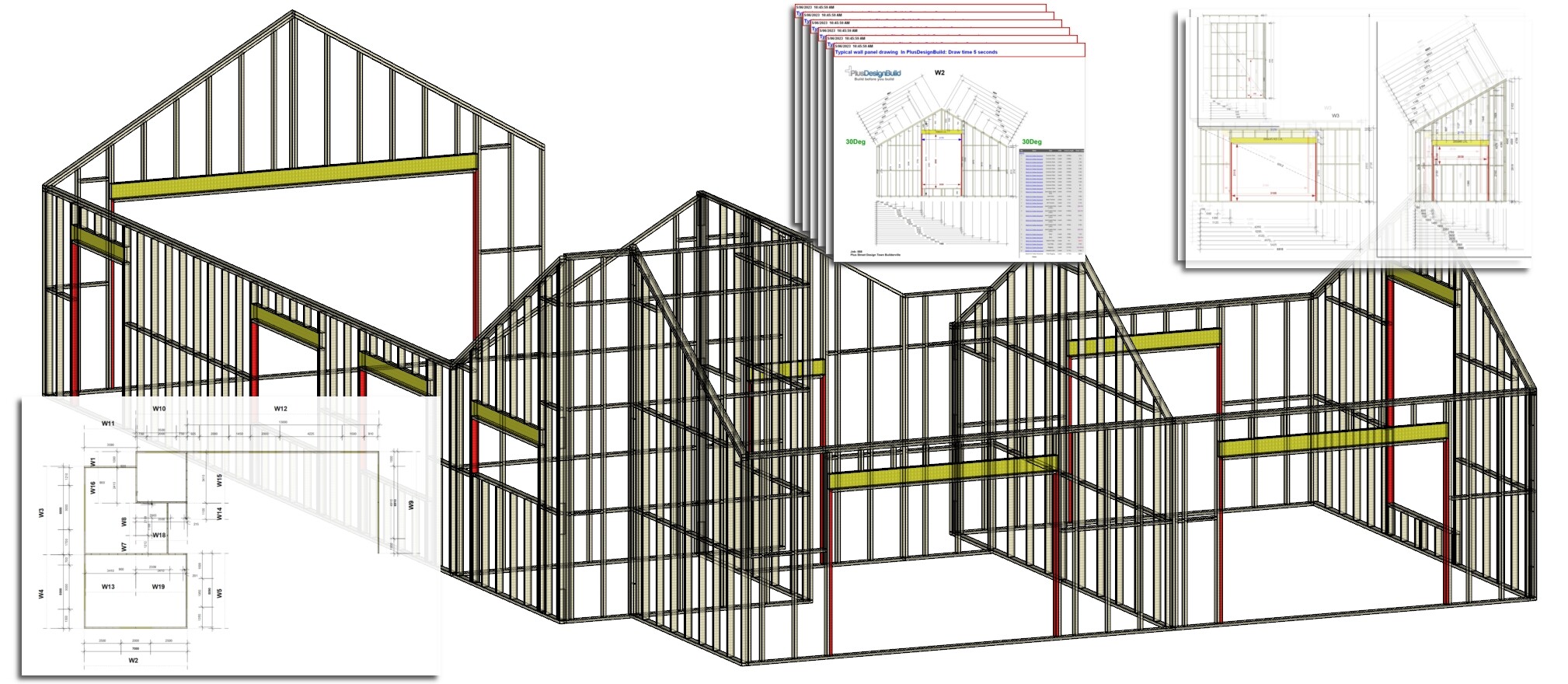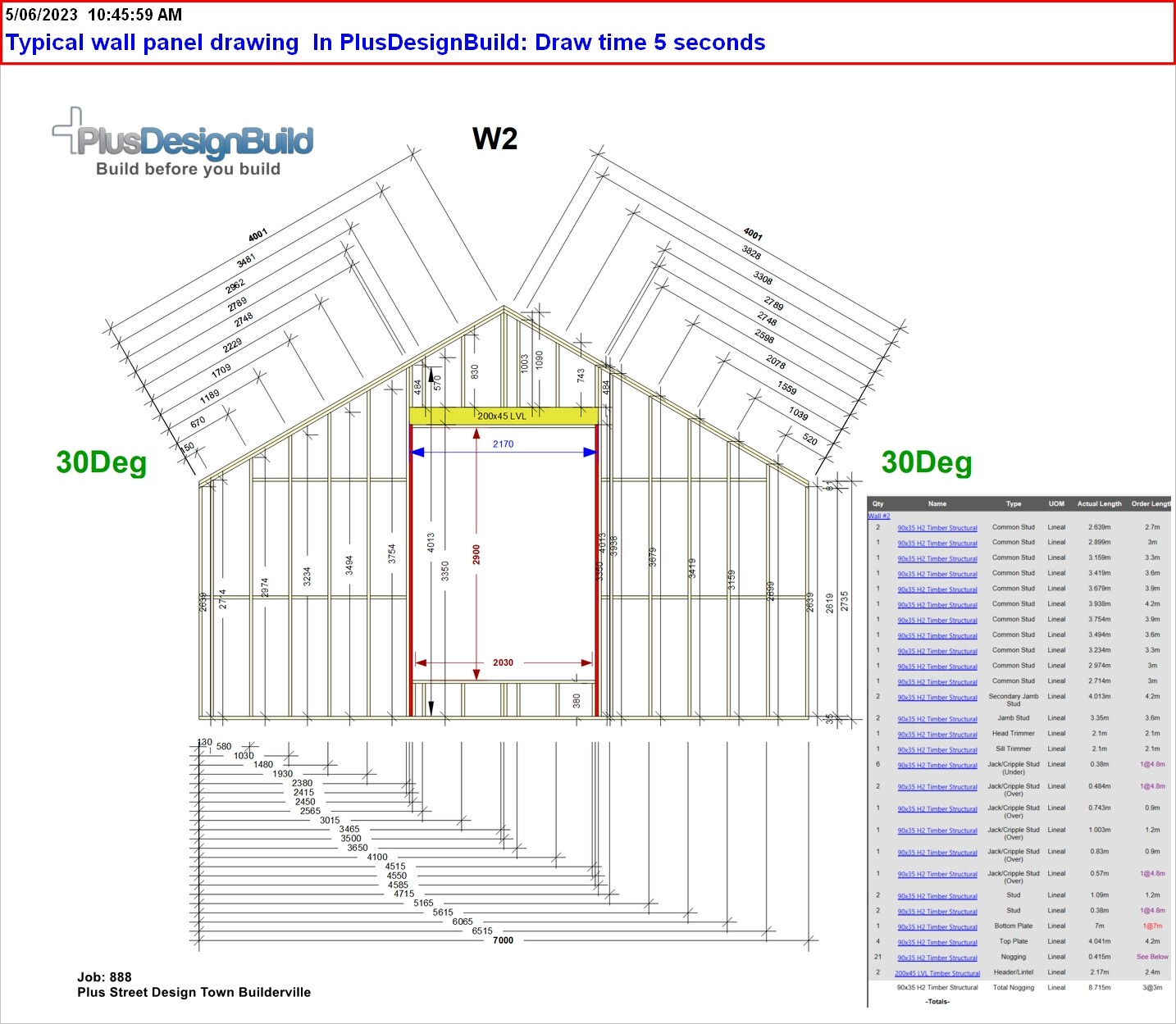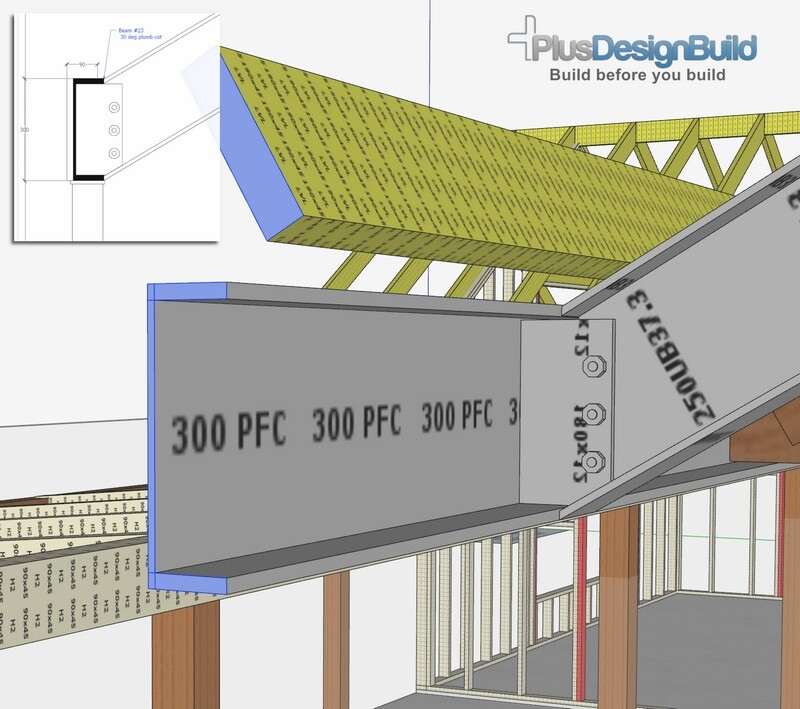Hi,
Does Plus Design Build have detailed cutting lists?
e.g. For a wall does it give you all the measurements and angles to cut each length of timber to make the frame?
Additional question, what about a steel beam that has an angle on the top, does it tell you what angle to cut that beam at?
-Scott
Hi Scott, yes, PlusDesignBuild gives detailed cutting lists and framing measurements, steel beam angles, and lengths that can be further detailed to your liking when using Sketchup 22 Up. I am pretty sure there was a similar post on this forum last week ( https://plusspec.com/forum/viewtopic.php?f=56&t=26841 ). Scott, If you don’t have Sketchup 22 or 23, it can be purchased with PlusDesignBuild (Sketchup is included in the price)

PlusDesignBuild has wall framing penalization automation which delivers the following:
*Wall panel drawings
*Wall panel layout drawing.
*Dimensioned Studs, headers, plates beams, jack studs, cripple studs etc
*option to export each wall per page
*Option to dimension walls inside Sketchup
- Option to override existing scenes with changes
- Wall numbering
*Unit of measure override for imperial and metric, including fractional dimensioning - Choose paper size for wall layouts and wall frame details Arch A, Arch B, Arch C, Arch D or A4, A3, A2, A1, AO Legal, tabloid etc.

